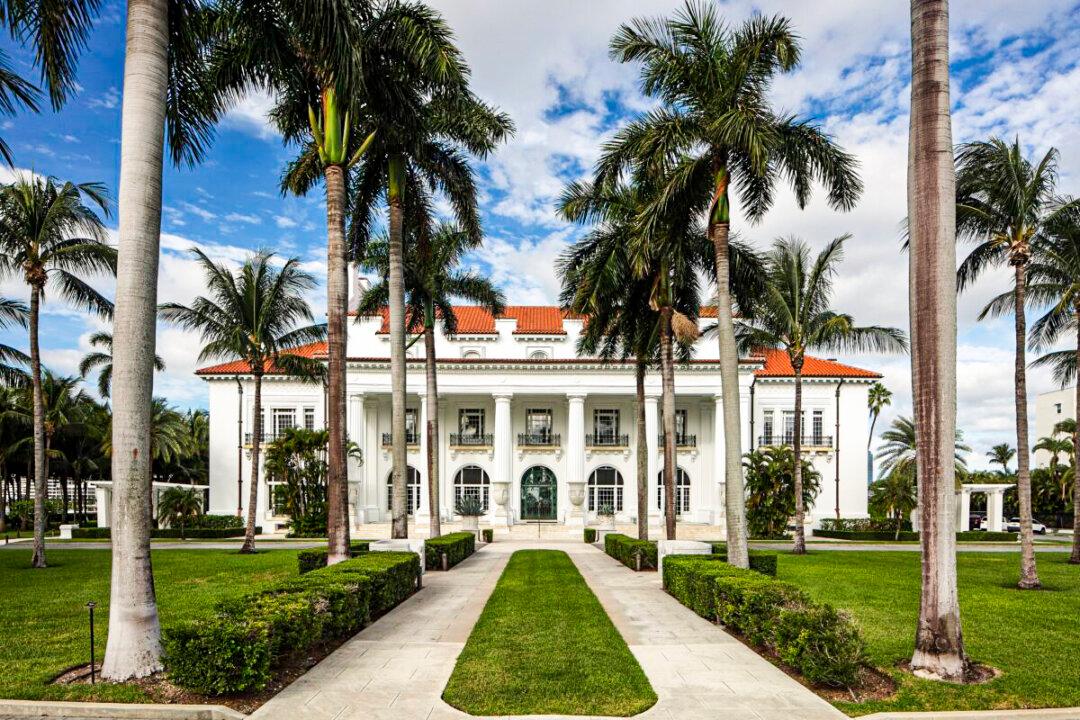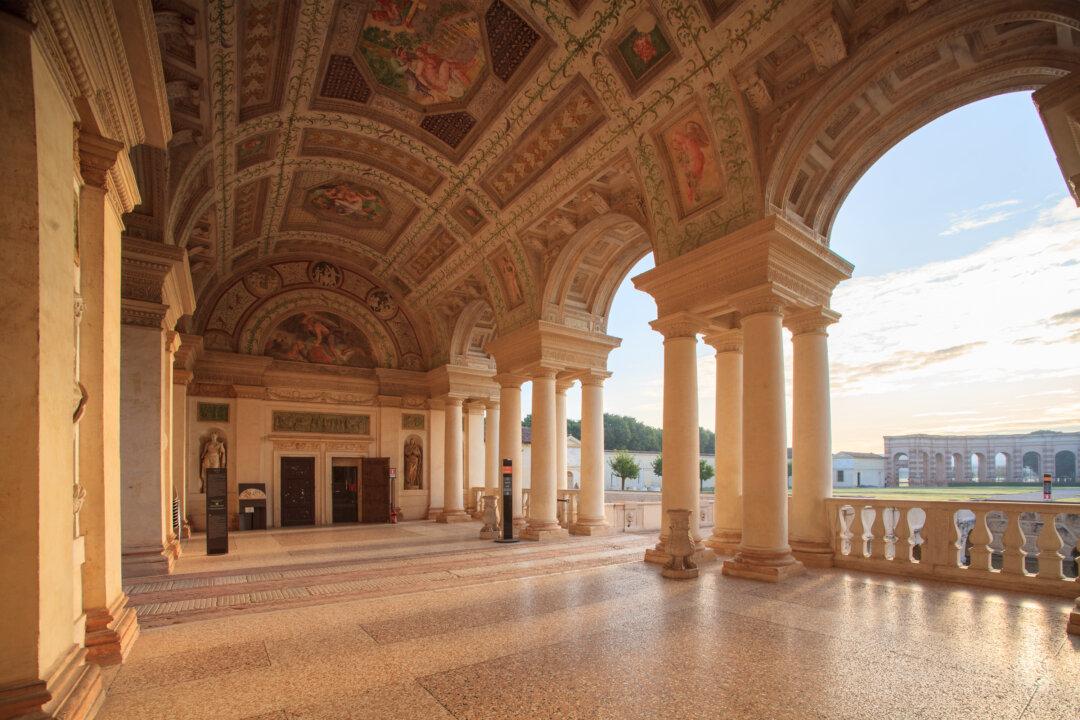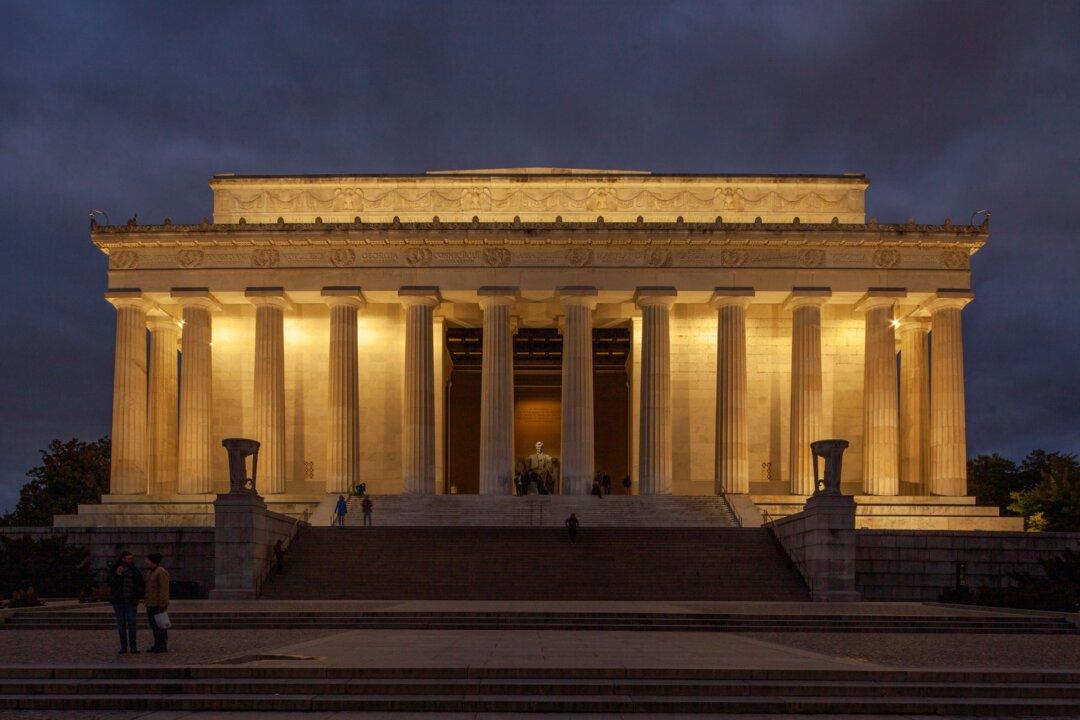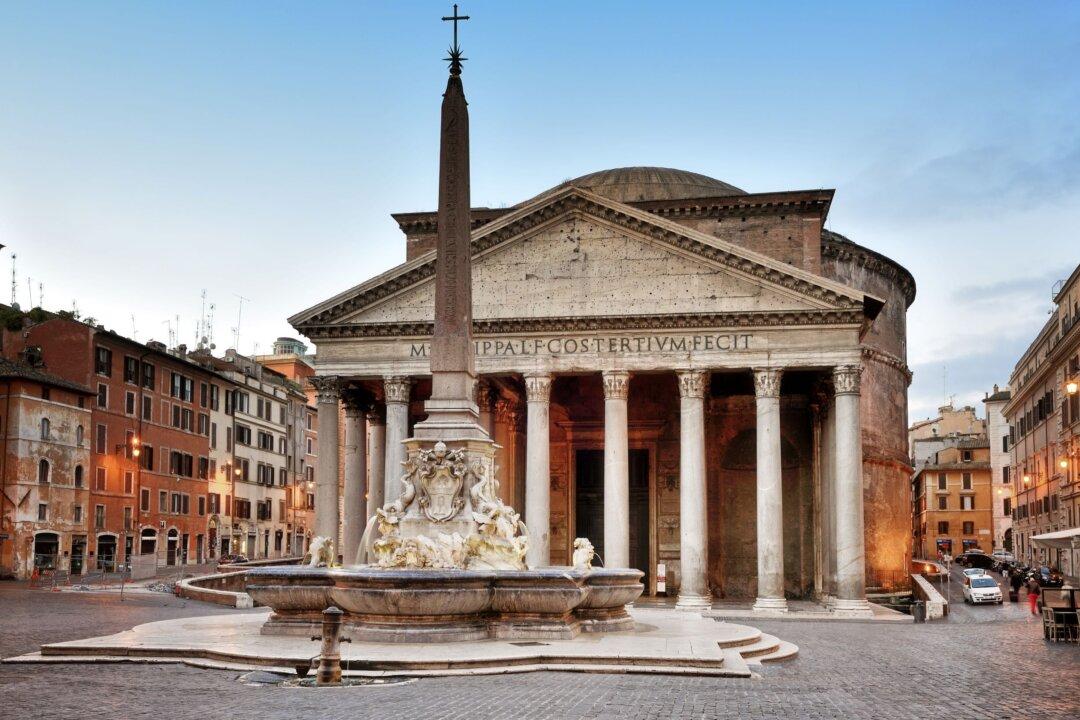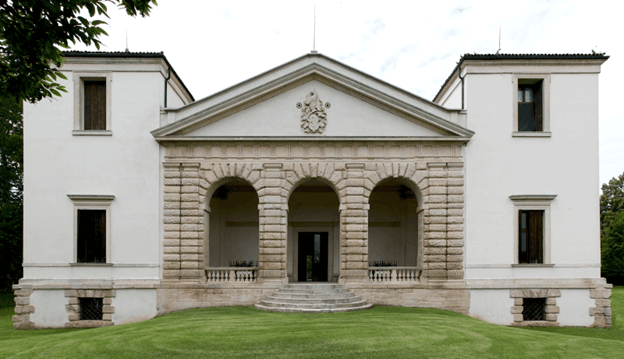In 1883, Henry Morrison Flagler was charmed with his visit to Florida, and he imagined others would also find delight there. With that thought, five years later, he began construction of the first of many hotels in the state. To provide a path for others to enjoy the gifts of Florida, Flagler also established the Florida East Coast Railway leading deep into the state. After a significant over-sea engineering feat, eventually the railway reached all the way to Key West.
Due to his dedicated efforts, Flagler had a significant and lasting effect on establishing Florida as a holiday destination. Twenty years after that fortuitous first visit, he built his winter residence, Whitehall. His new home almost came as a reward, a place to enjoy the Florida he had helped create.

