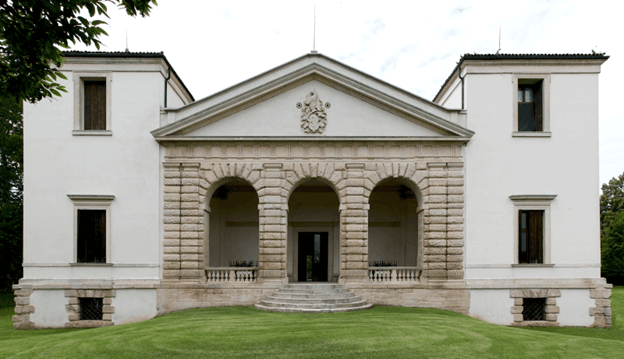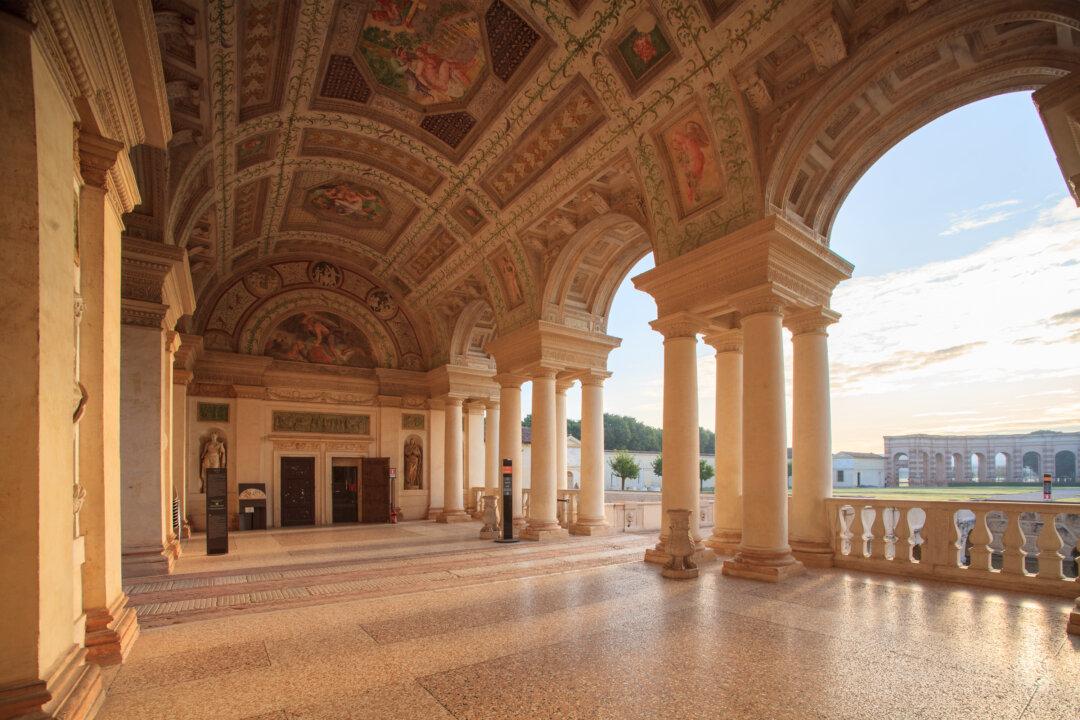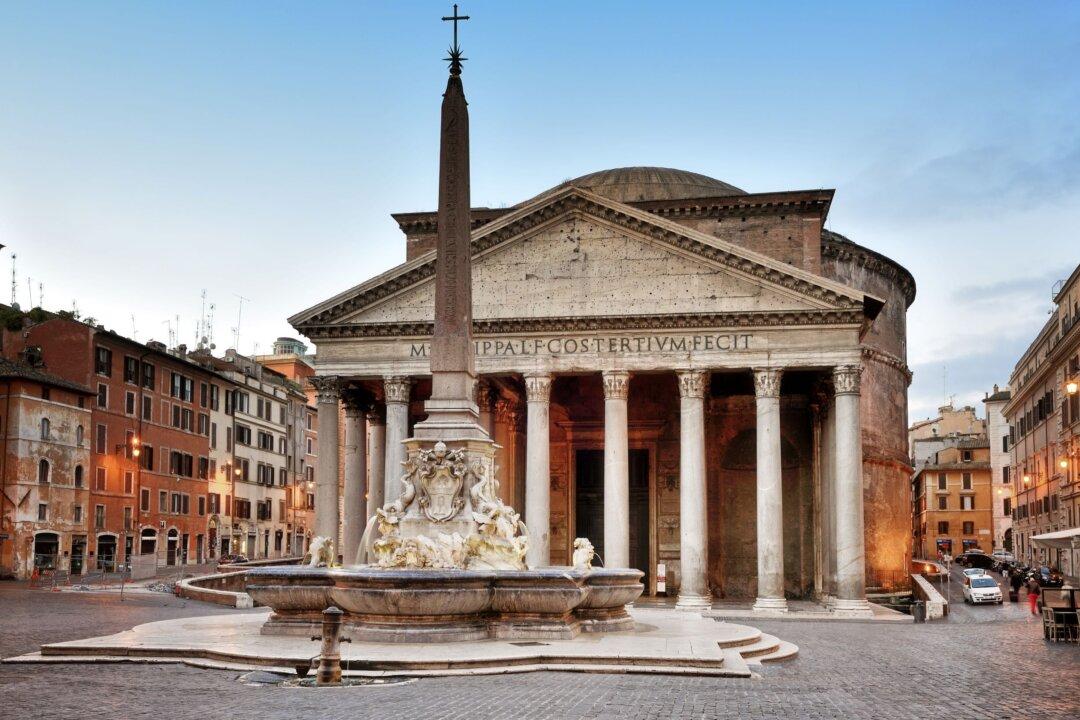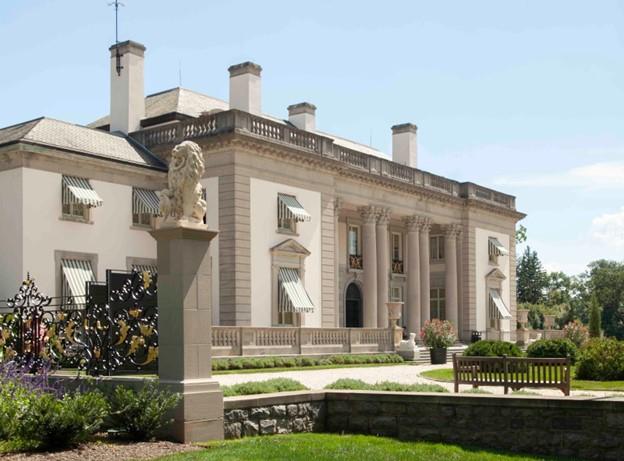One of the most influential architects of the past millennium, Andrea Palladio (1508–1580), shows in the Villa Pisani how good design can be executed with simple harmonious proportions and finishes rather than elaborate design and expensive materials. Located in Bagnolo, in the Veneto region of Italy, the Villa Pisani was one of Palladio’s early villa designs, completed in the 1540s, at the height of the Italian Renaissance.
The villa was placed at the heart of an agricultural estate and was designed with rusticated (textured rock) features to complement its rural setting. Palladio employed a suite of subtle design techniques to create the unity and harmony that’s present in the overall composition.





