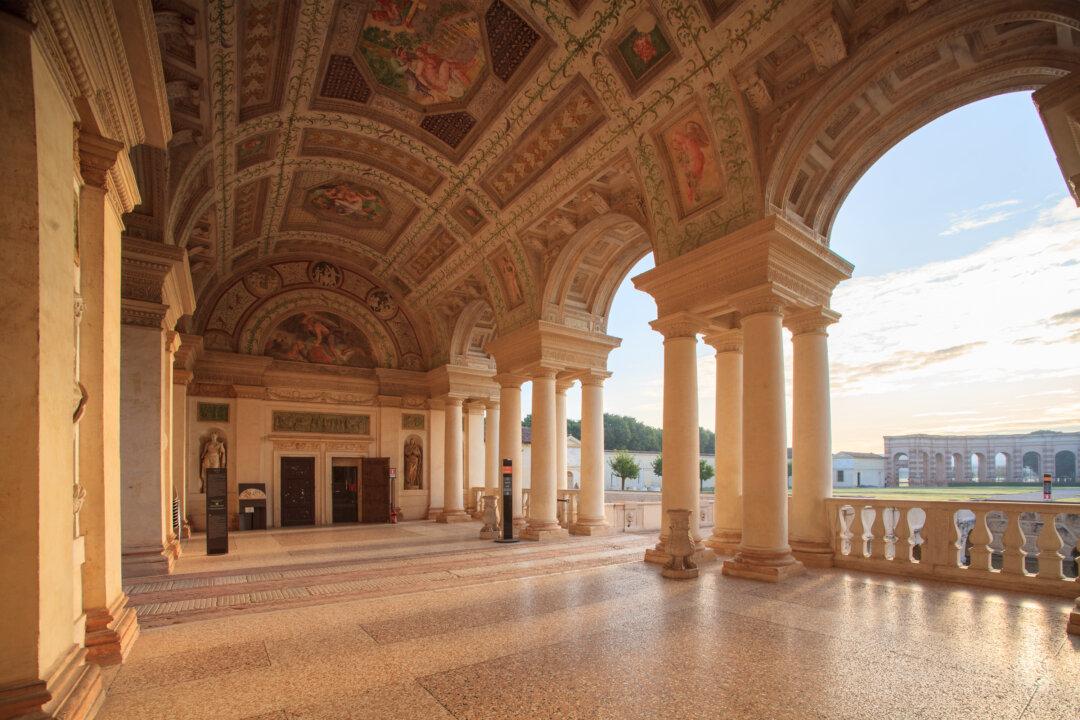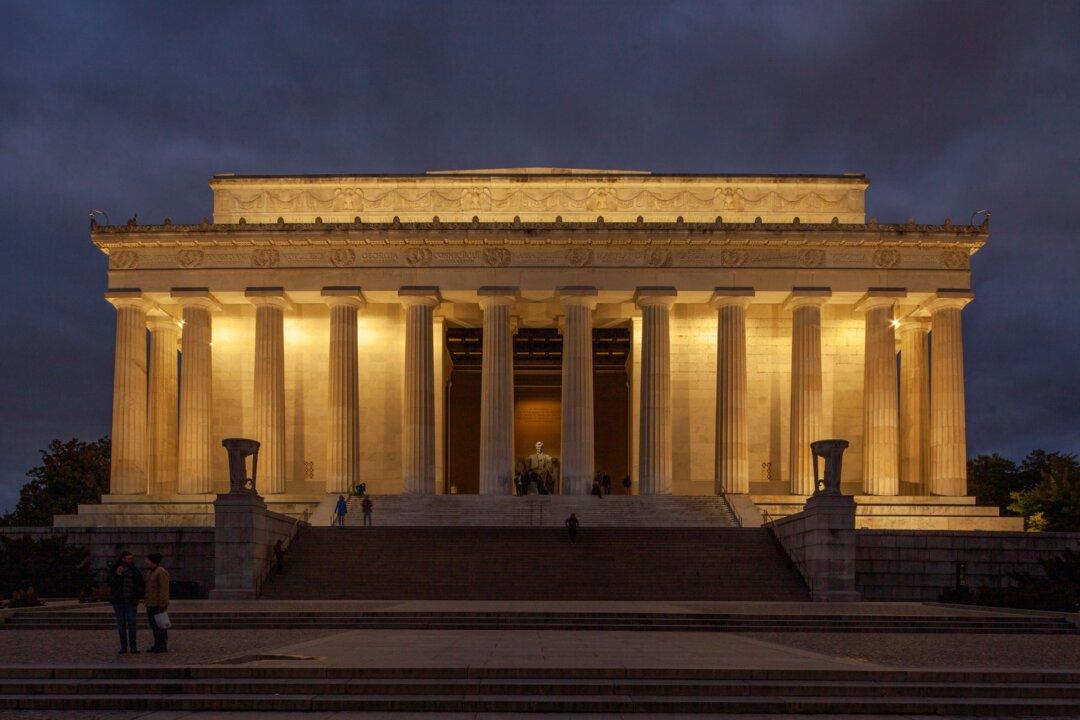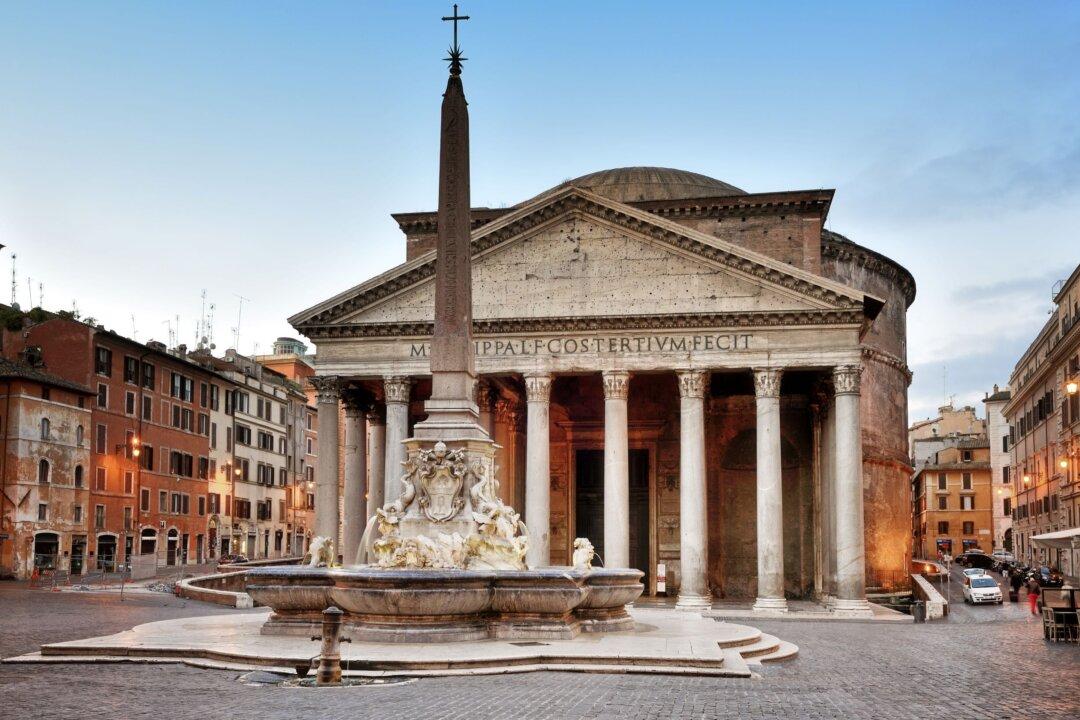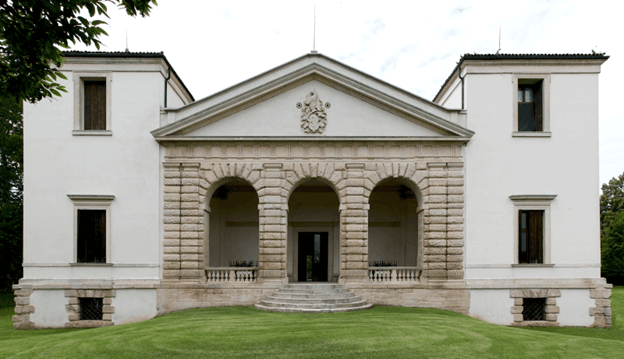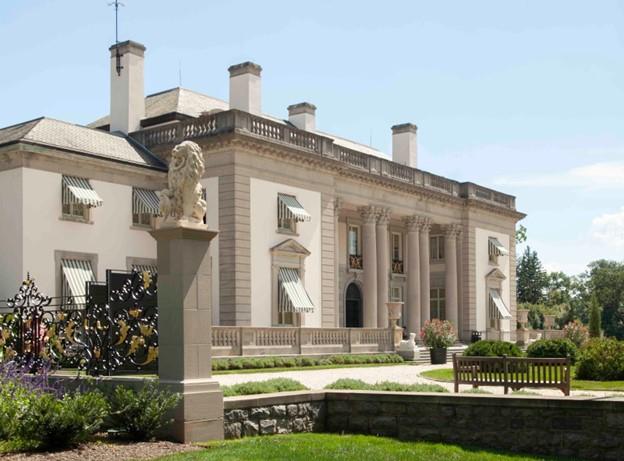In the early 16th century, the Duke of Mantua, Federigo Gonzaga, called upon artist Giulio Romano to create a pleasure palace for his “honest leisure,” to host receptions and welcome distinguished guests. At the time, the city of Mantua was an island set amid four lakes in central Italy. The site for the palace was on a smaller island, called Teieto, just beyond the city walls. Gonzaga wished to create a place that would be “not dwellings for men but houses for the Gods,” as art historian Vasari wrote in his “Lives of the Artists.” For Romano, this was a golden opportunity to unleash the creativity he had cultivated while working under Raphael in Rome.
The palace complex is symmetrically arranged on a central axis with two courtyards, one at the back of the other. The principal building employs the Vitruvian description of a courtyard house, where four entrances open onto the courtyard, one on each of the four sides. The two-storied square courtyard has a massive, heavy feeling thanks to the giant Doric columns and the rough-cut ashlar walls.

