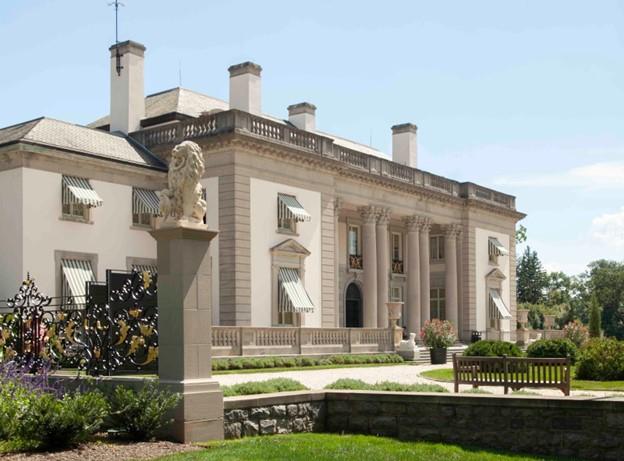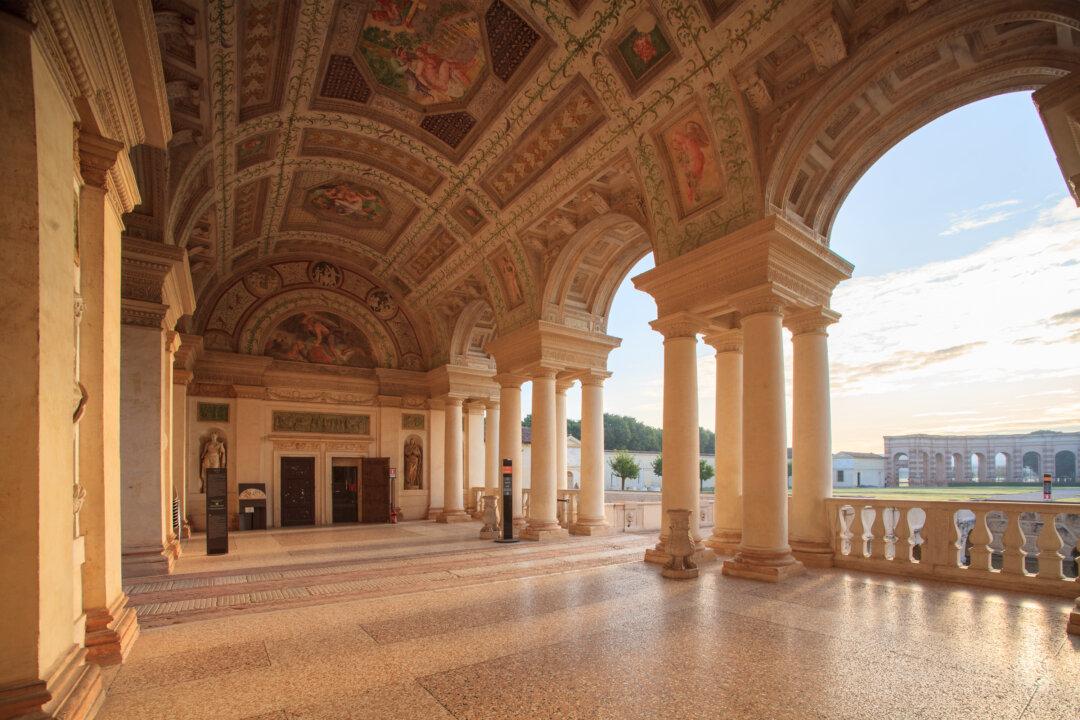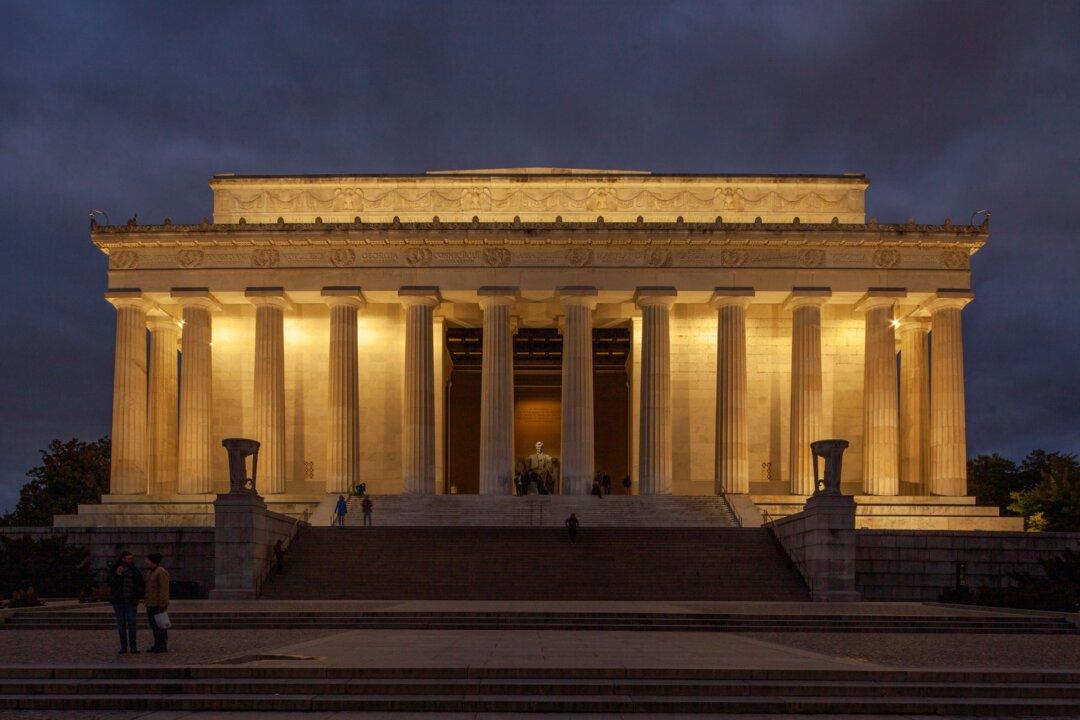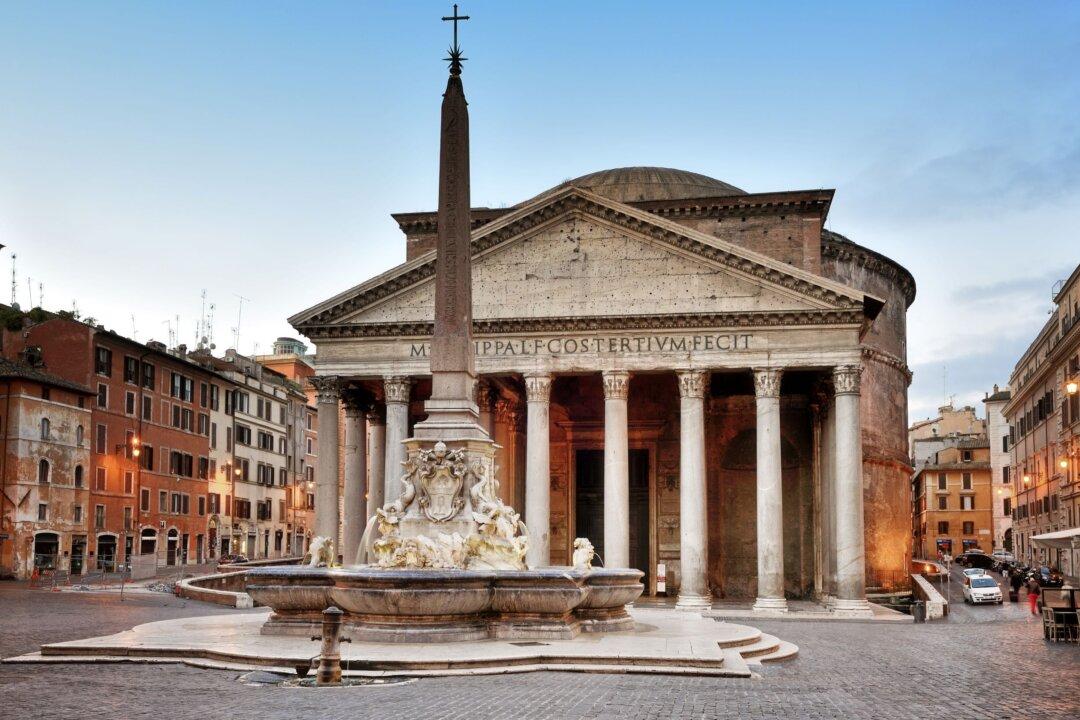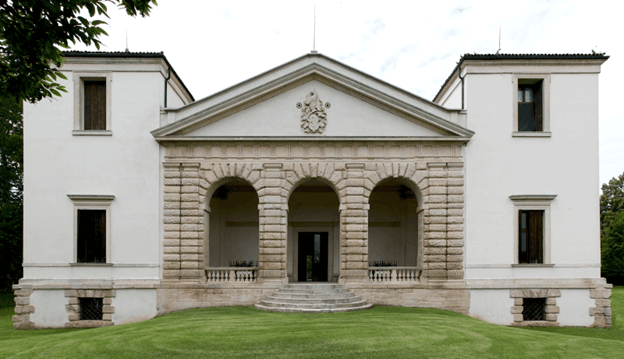Designed in 1909 on the tailcoats of America’s Gilded Age, Nemours Estate graces the southern Delaware countryside with its French neoclassical architecture and formal garden. The 200-acre estate was designed for French industrialist Alfred I. duPont by architects John Merven Carrère and Thomas Hastings, both of whom trained in classical architecture at an École des Beaux-Arts (school of fine arts) in Paris. The mansion gives a nod to Louis XV’s summer palace, the Petit Trianon of Versailles.
The mansion sits on the plateau of a grand vista surrounded by ponds and a parterre garden, largely composed of orderly boxwood hedges. The main facade focuses on a central bay set in behind six Corinthian columns. The covered front porch looks out over the vista.

