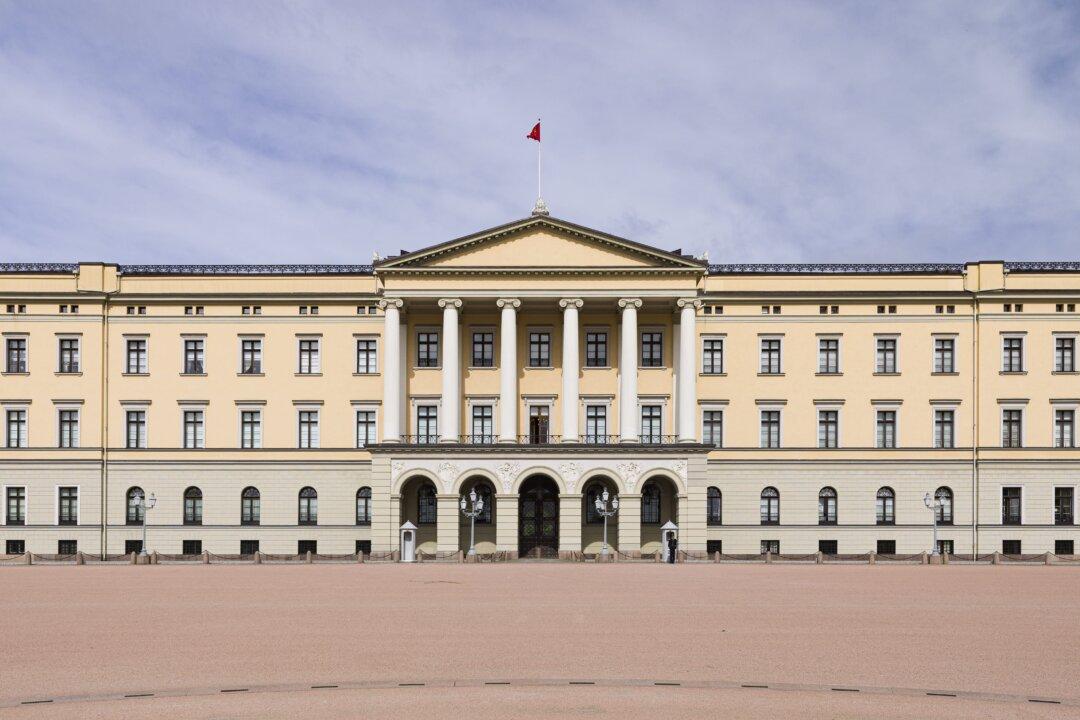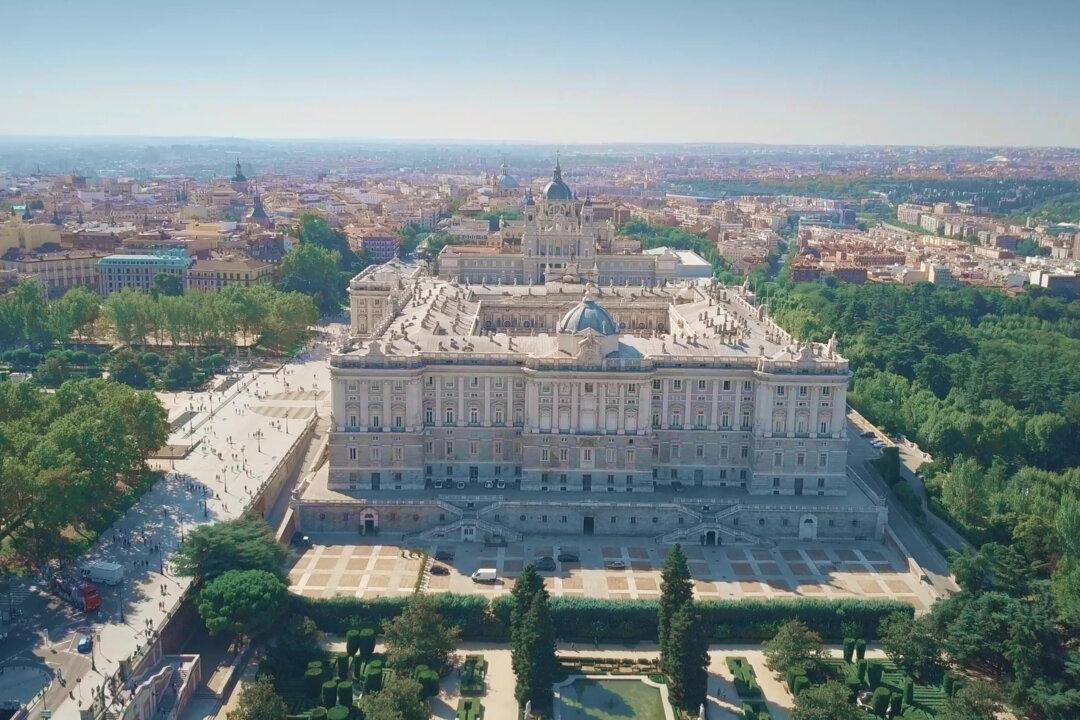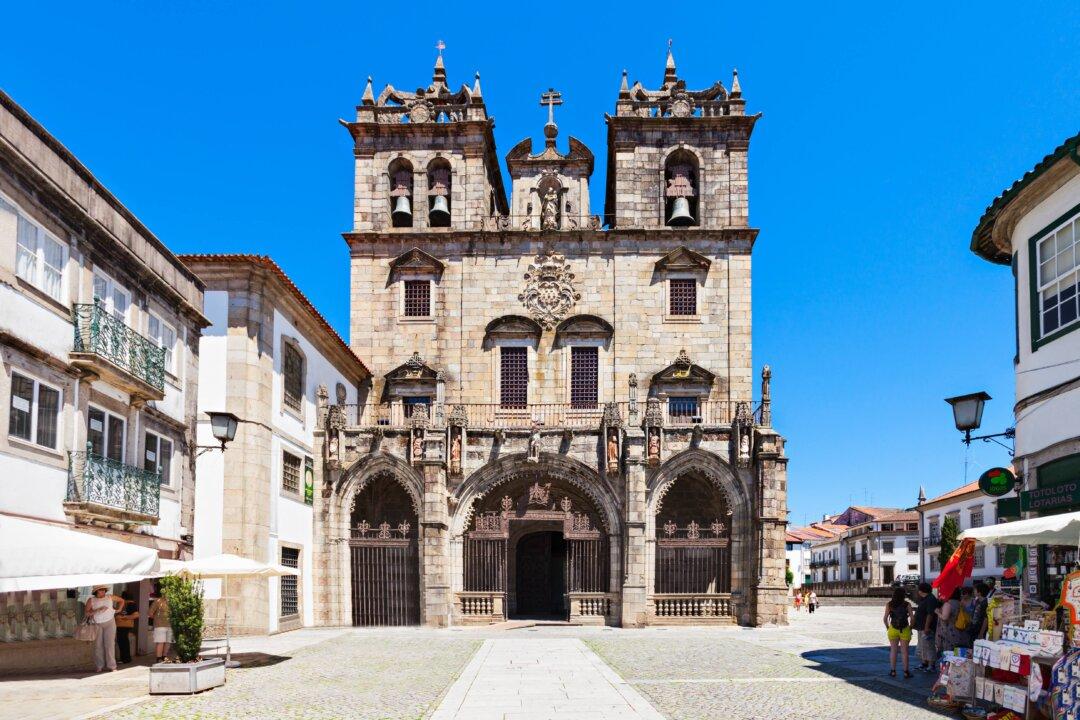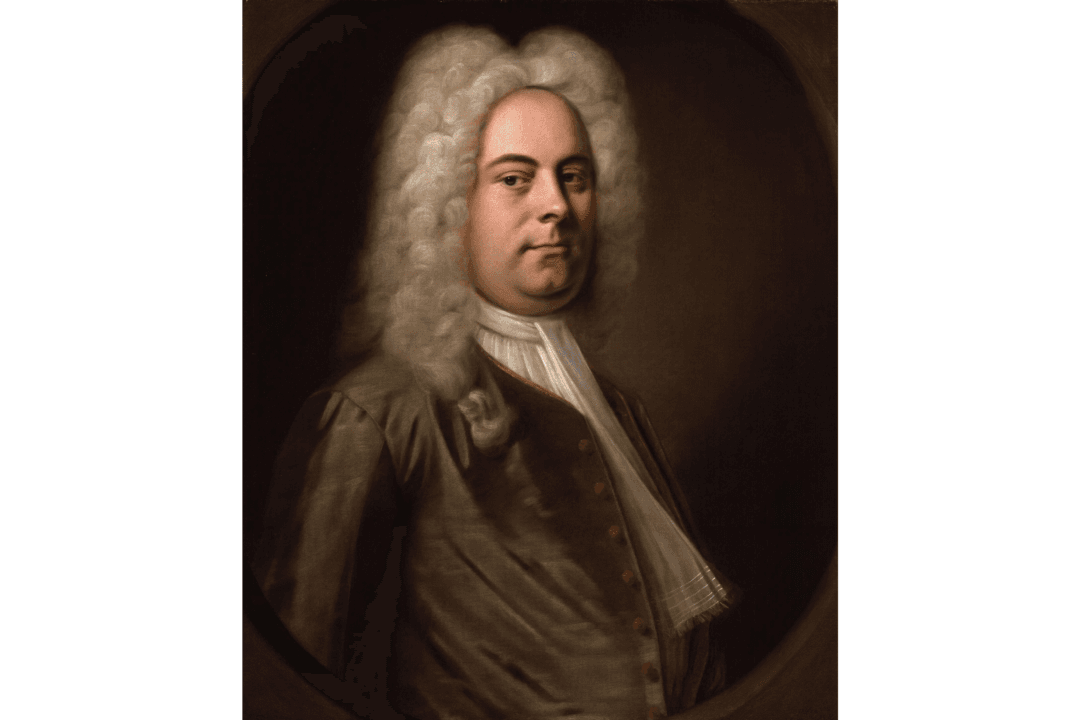Located in the center of Norway’s capital, the Royal Palace of Oslo is a symbol of Norwegian history that embodies neoclassical architectural beauty.
In 1824, King Carl III Johan of Norway commissioned architect Hans Linstow to build a palace in the neoclassical style. Originally, the Danish architect designed a two-story building with projecting wings on both sides of the main façade. This design was too expensive, and Linstow removed the projecting wings and added a third story instead. The palace was completed in 1849.






