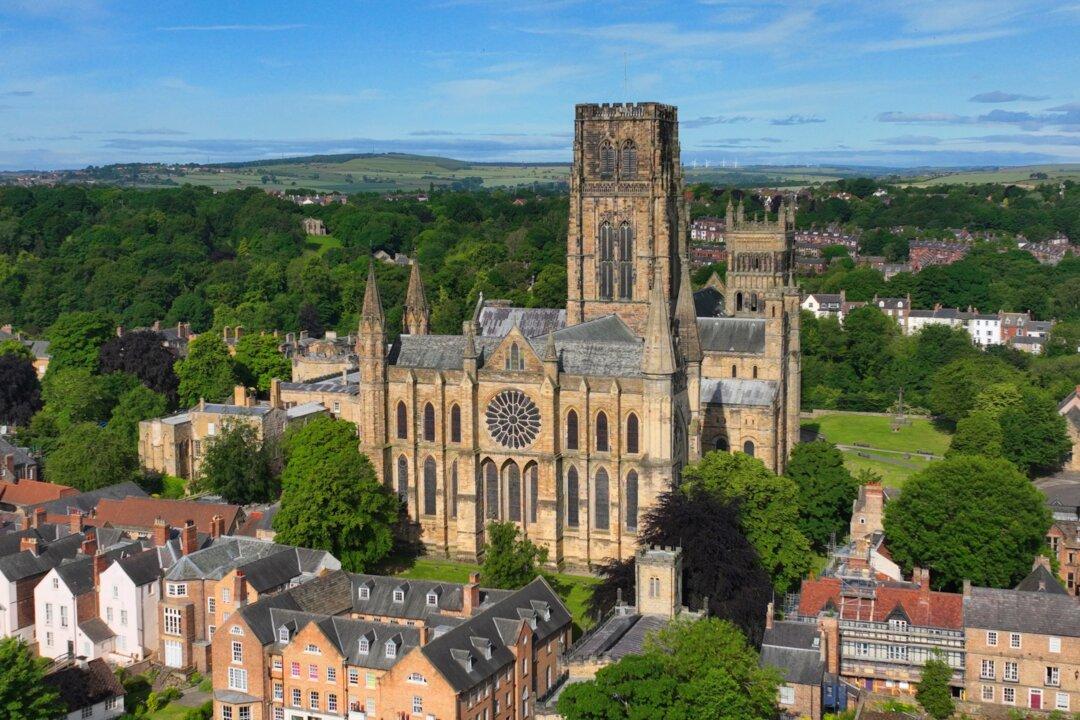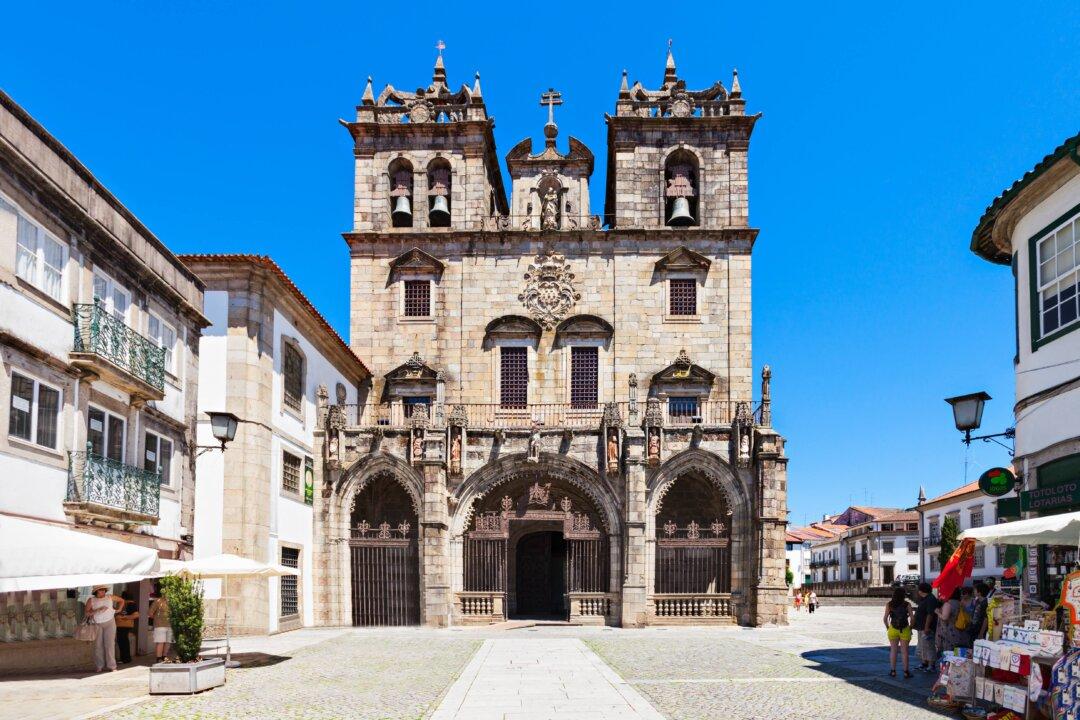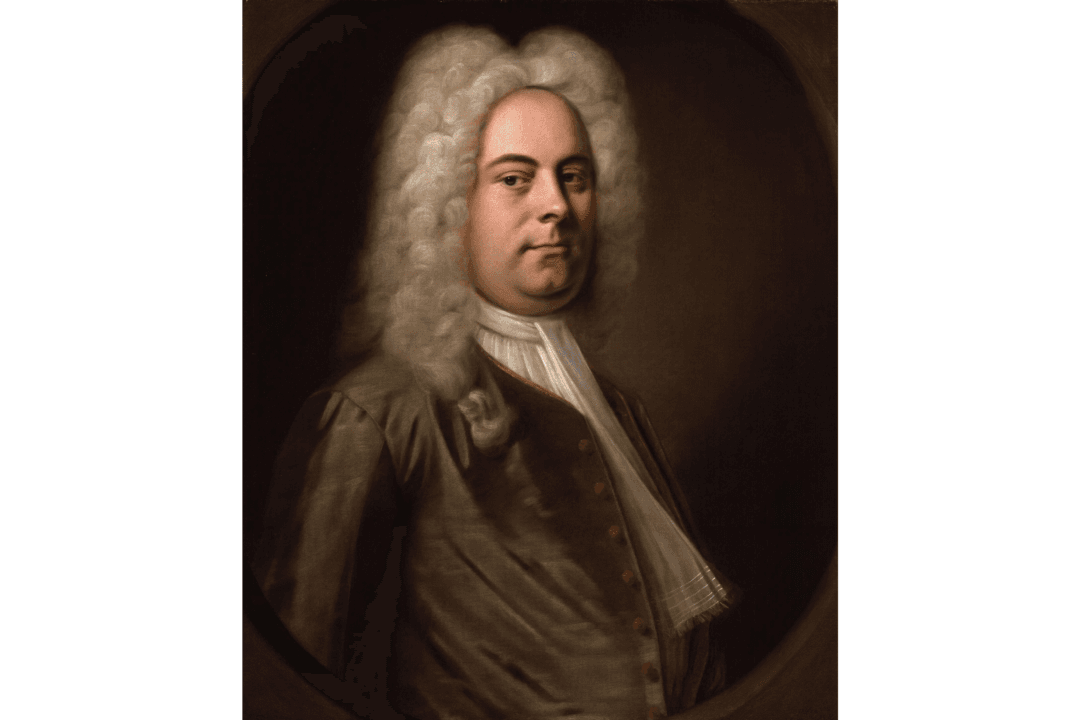Located in the northeast of England, Durham Cathedral has been a place of worship for more than 1,000 years. The cathedral is renowned for its Norman architecture, an English Romanesque style developed by the Normans during the 11th and 12th centuries.
The cathedral’s origins date back to 1093, when Bishop William de St-Calais commissioned a church to house the relics of St. Cuthbert and Bede, and to serve as the new monastic church for the Benedictine community. Completed in 1133, the construction displayed innovative architectural techniques, including rib-vaulted ceilings, pointed arches, and large stone carvings. The building’s design significantly influenced Gothic architecture, making it a vital architectural and historical landmark.






