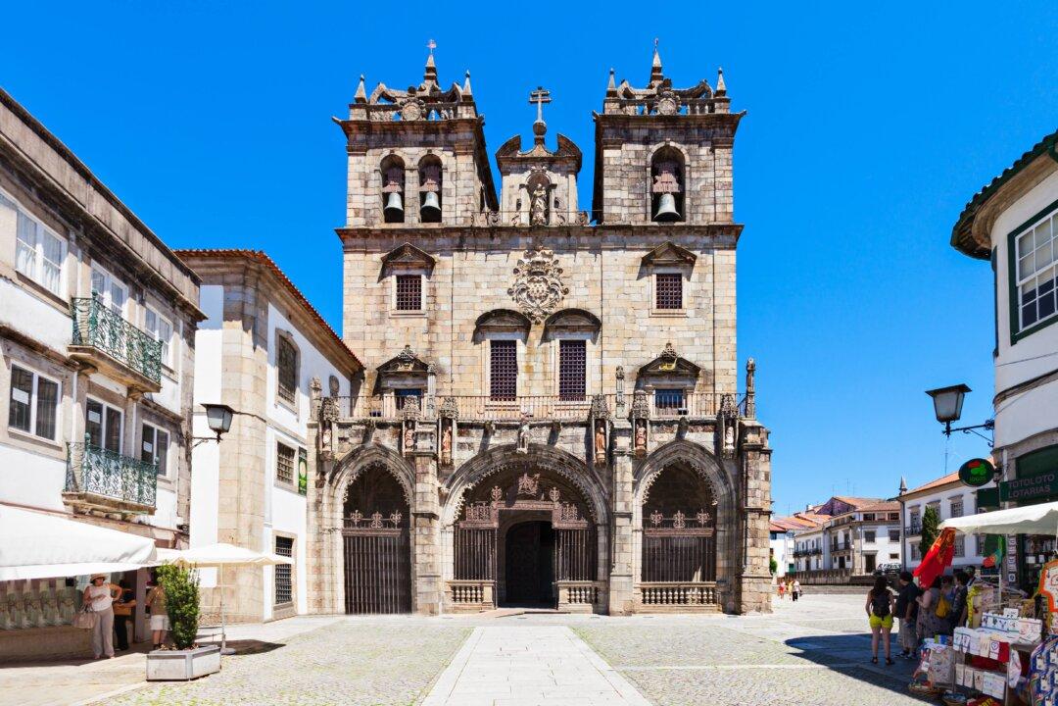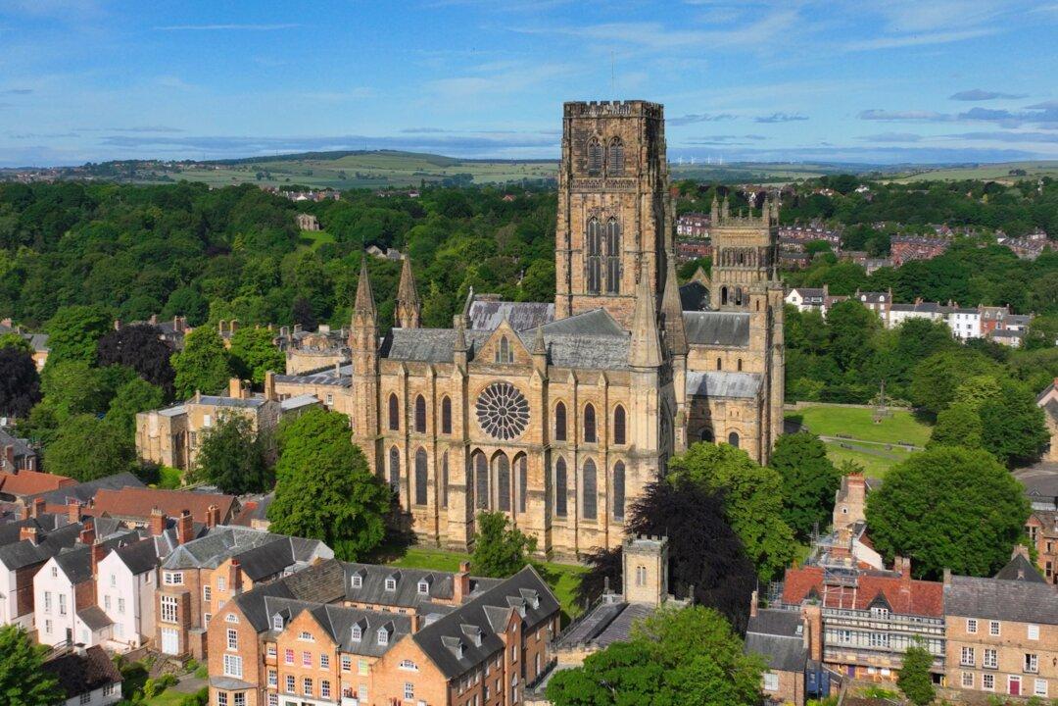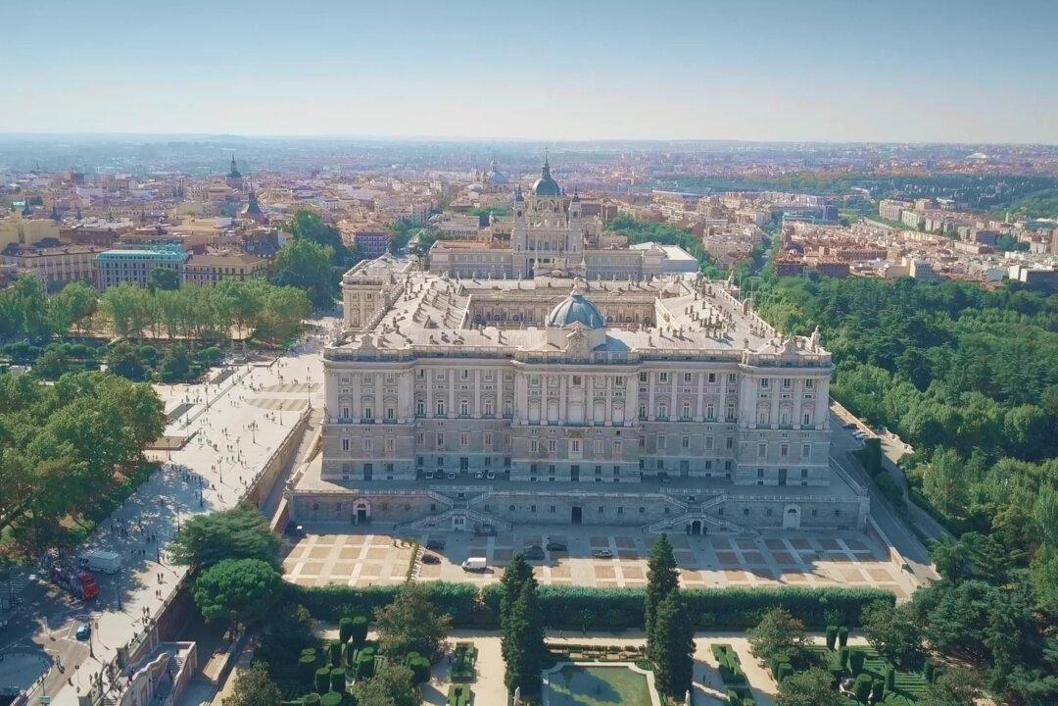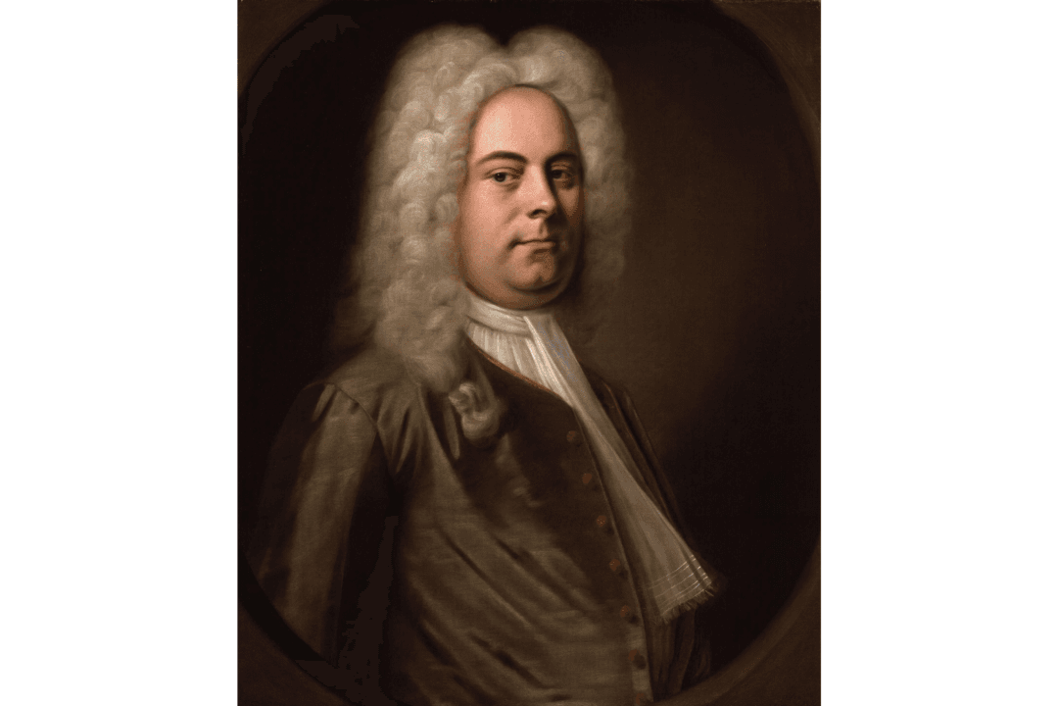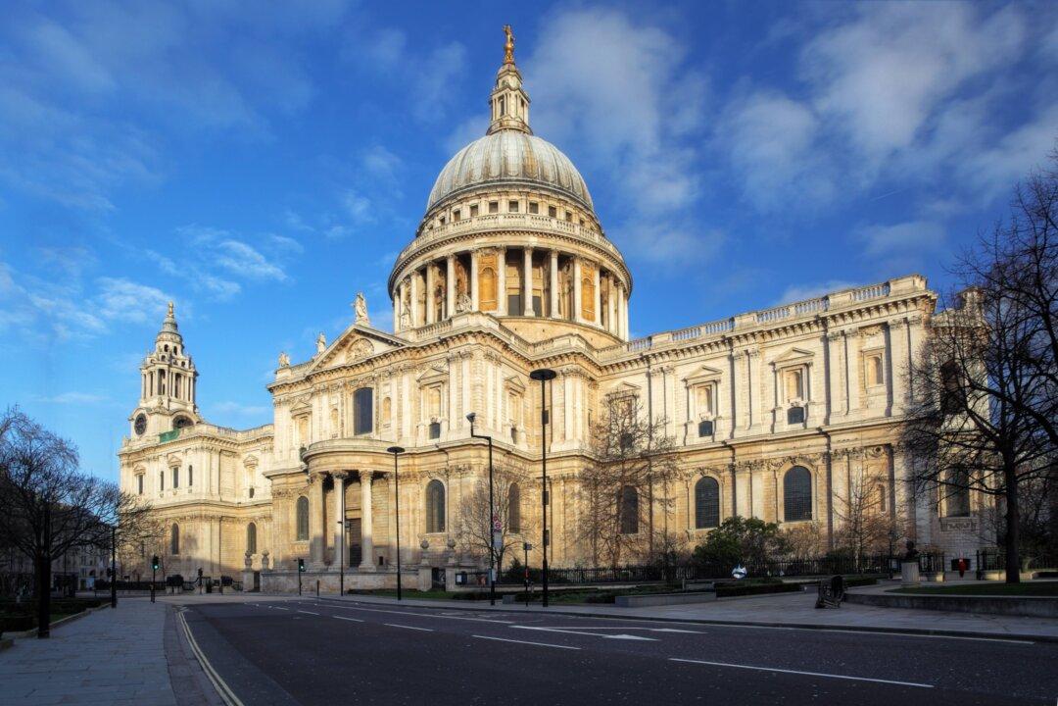Known locally as Sé de Braga, Braga Cathedral is located in the historical center of Braga, in the heart of Portugal’s Minho region, which is in the northern part of Portugal.
As Portugal emerged from Moorish rule more than 525 years ago, Archbishop Pedro de Braga commissioned a church to be built over an older Roman temple. Construction of the church began in 1070 and took more than a century to complete, under the supervision of Archbishop Paio Mendes. Over the centuries, the cathedral was modified in several architectural styles.

