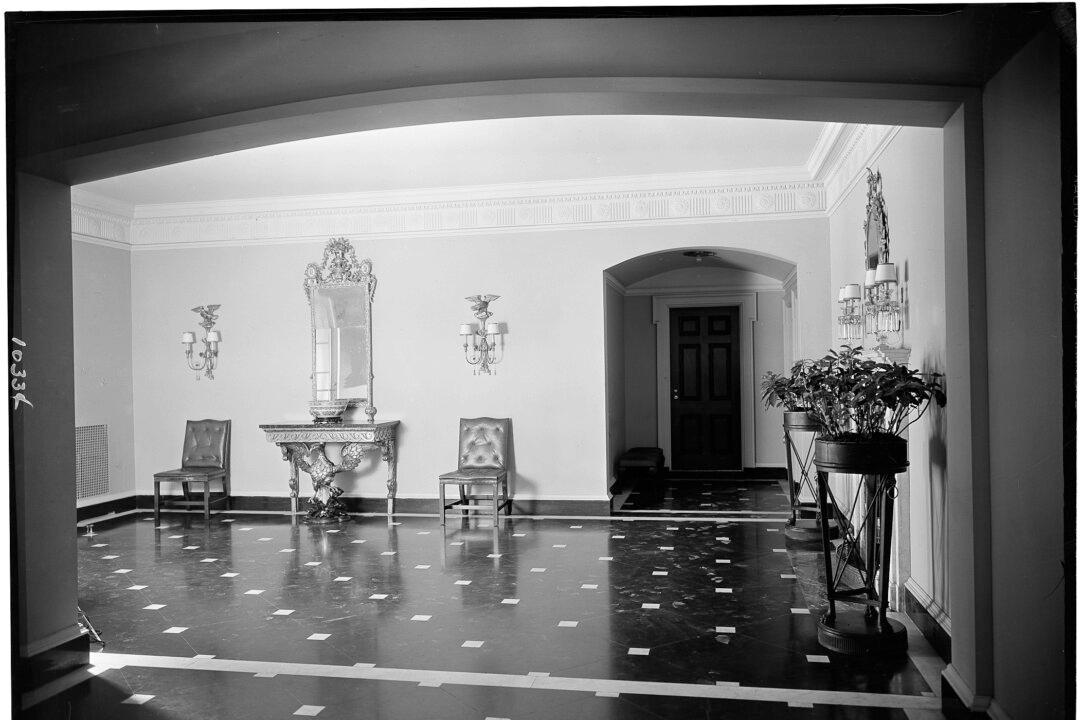NEW YORK-- Fifth Avenue and Park Avenue in New York City need no introduction, but few may know the stories behind these streets and their buildings. In fact, while the imposing walls of the limestone apartment buildings that frame Central Park may feel like the very fabric of the city, these buildings are a relatively modern creation, less than 100 years old.
“The buildings you look at when you walk down the street are there because of complex forces. They are there because of zoning rules, quality architecture, real estate [and] changing social patterns; there are multiple stories behind these buildings,” said Donald Albrecht, curator of architecture and design at the Museum of the City of New York.






