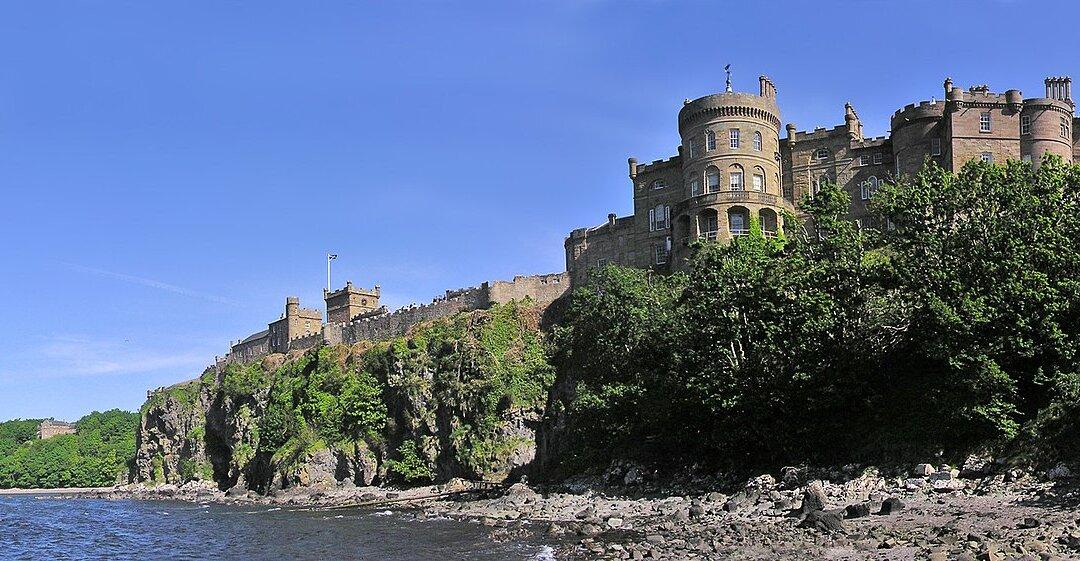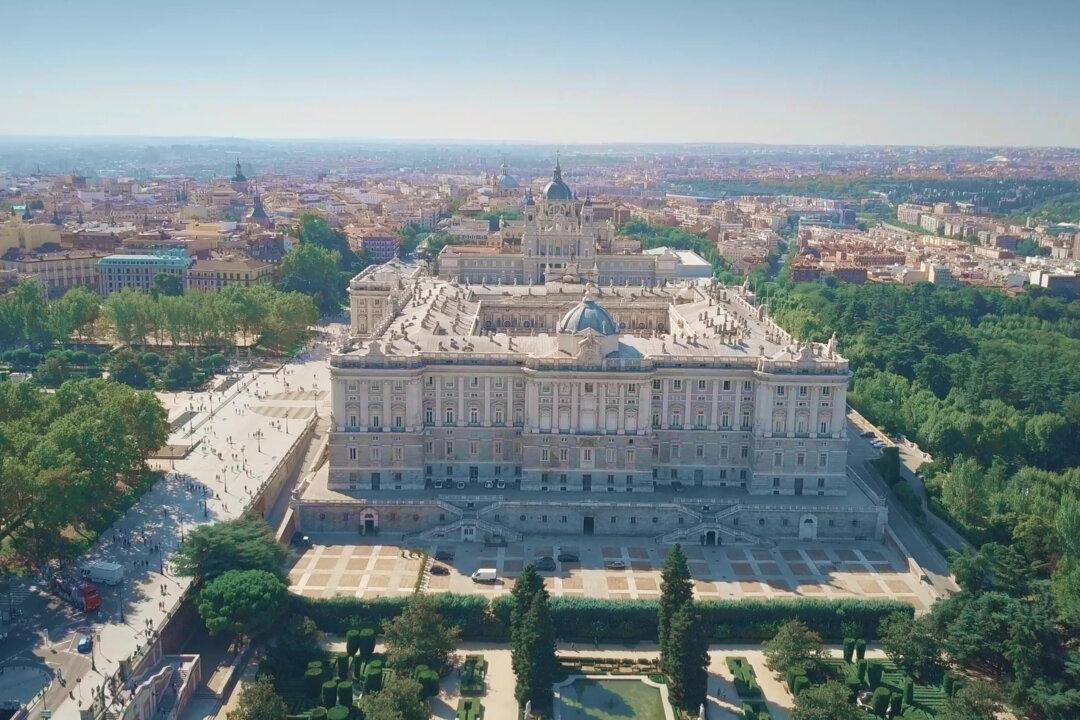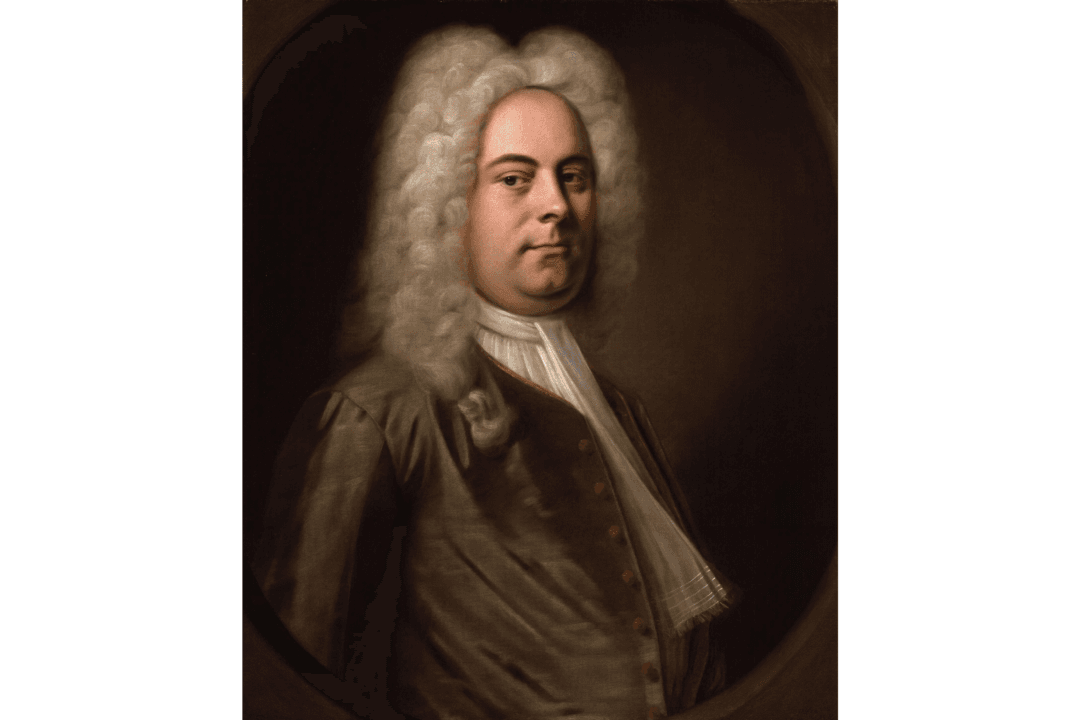Perched on the Ayrshire cliffs in southwestern Scotland, Culzean Castle represents one of Scotland’s finest examples of Georgian architecture, a prevalent architectural style from the 1800s. Georgian architecture featured classical but restrained interior ornamentation, and evenly cut exterior stonework, known as ashlar.
Originally an L-shaped fortified tower dating from the 1500s, Culzean Castle became a country estate of Lord David Kennedy, 10th Earl of Cassilis, in the 18th century. The earl commissioned Robert Adam to transform the previous fortress into a home, which Adam did in four stages between 1777 and 1792.






