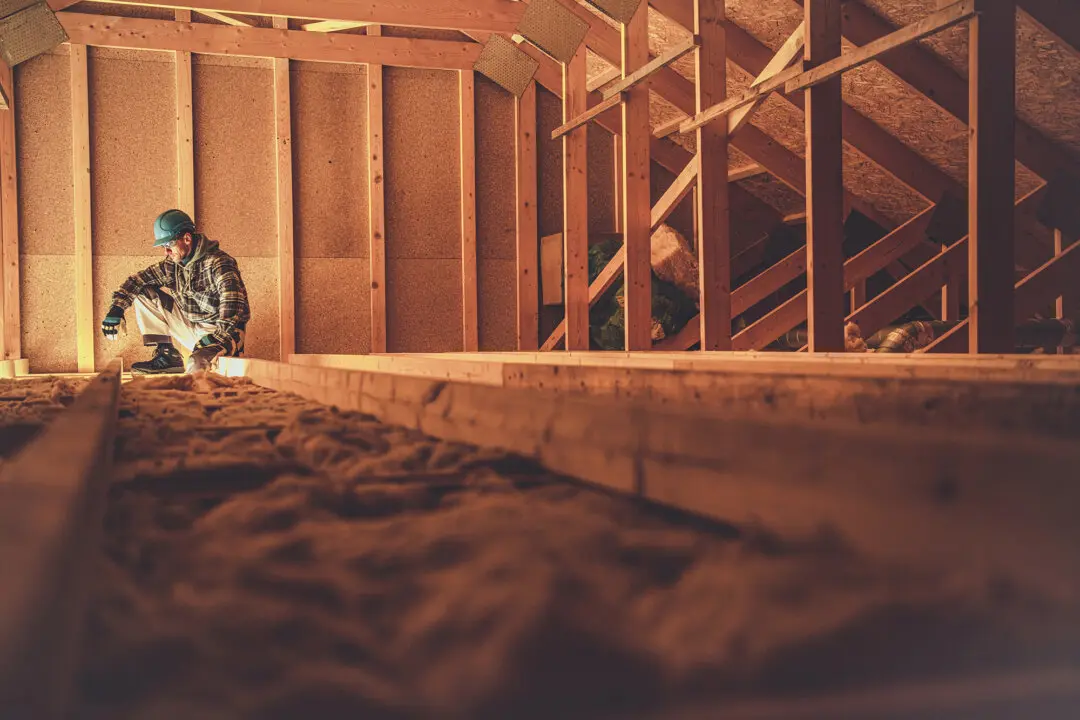Insulating the unheated areas of the home is an easy-to-moderate skill level project with big benefits for not only lowering heat and AC bills, but improving overall comfort as well.
Heat flows naturally to cooler spaces. Insulation keeps warm air inside during the winter and cool air inside during the summer. When the attic, basement, or crawlspace has no insulation or is simply under-insulated, this can quickly add to HVAC bills—money that could be better spent on new or additional insulation, which will also help prevent ice dams on the roof, make attics or basements more comfortable, offer some soundproofing, and increase property value.





