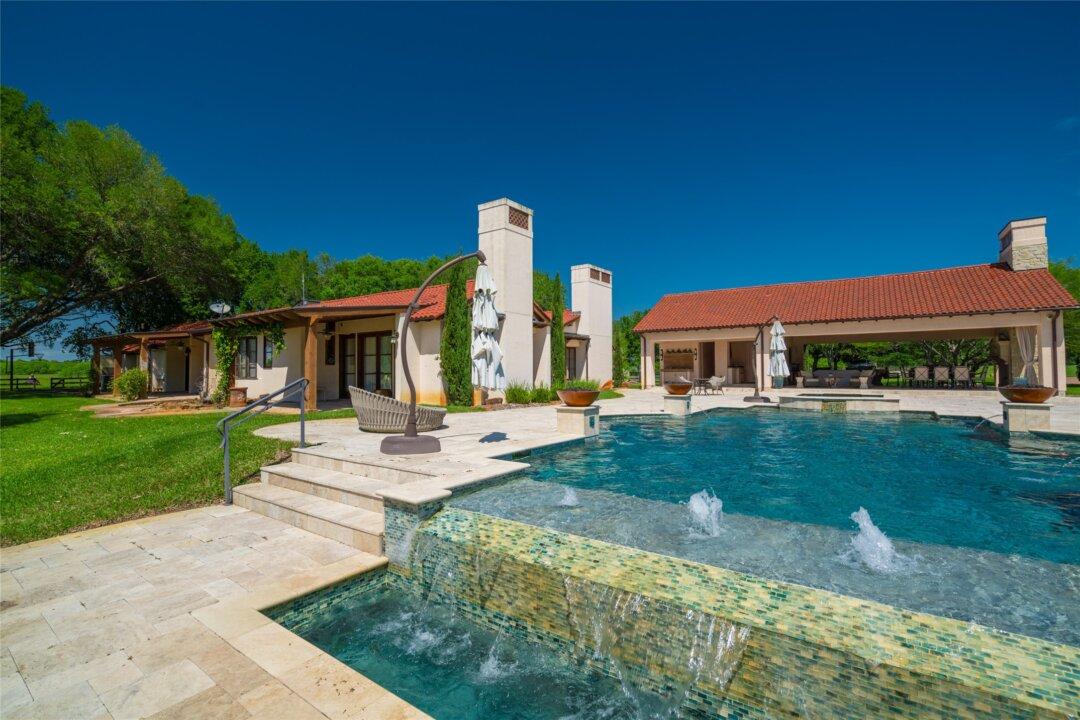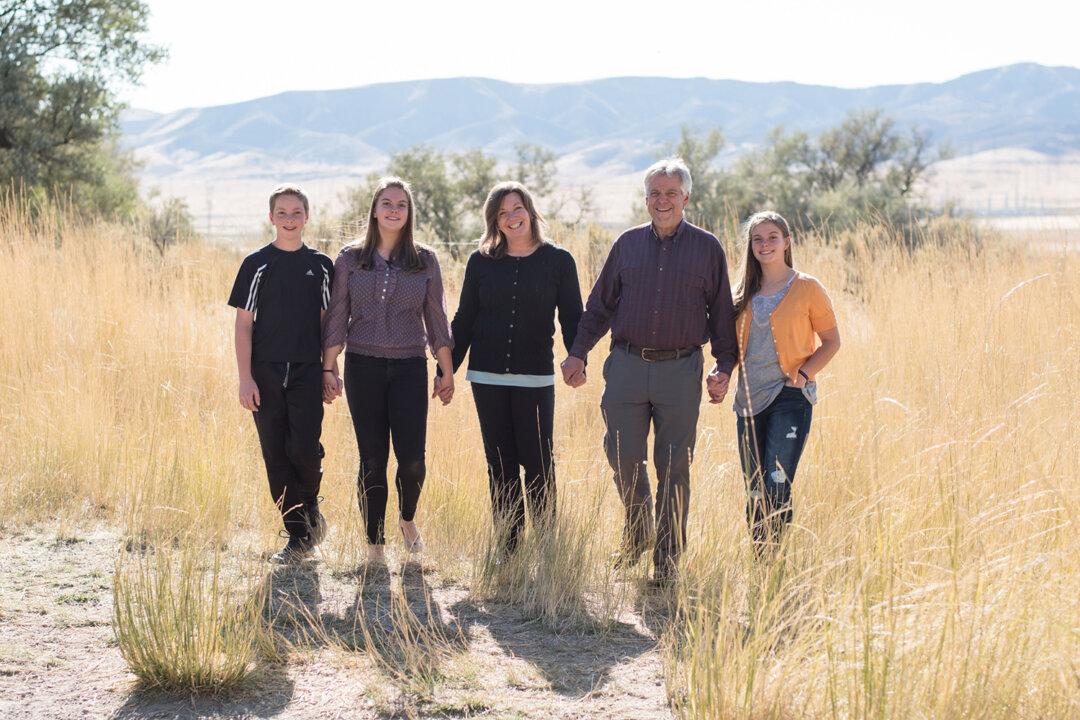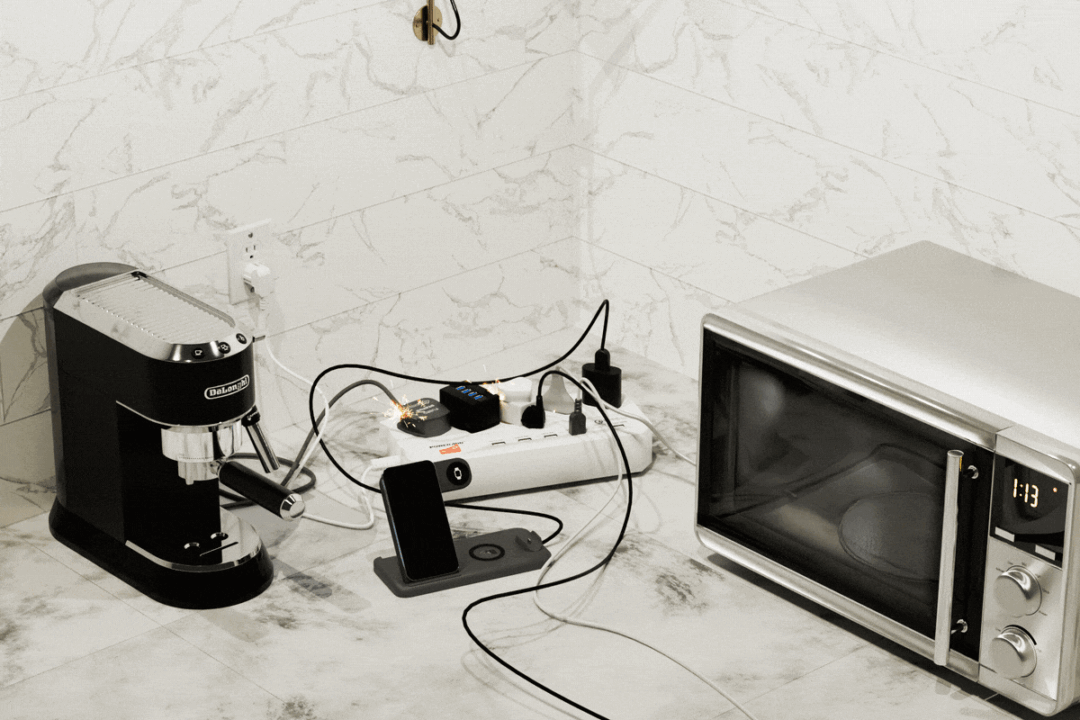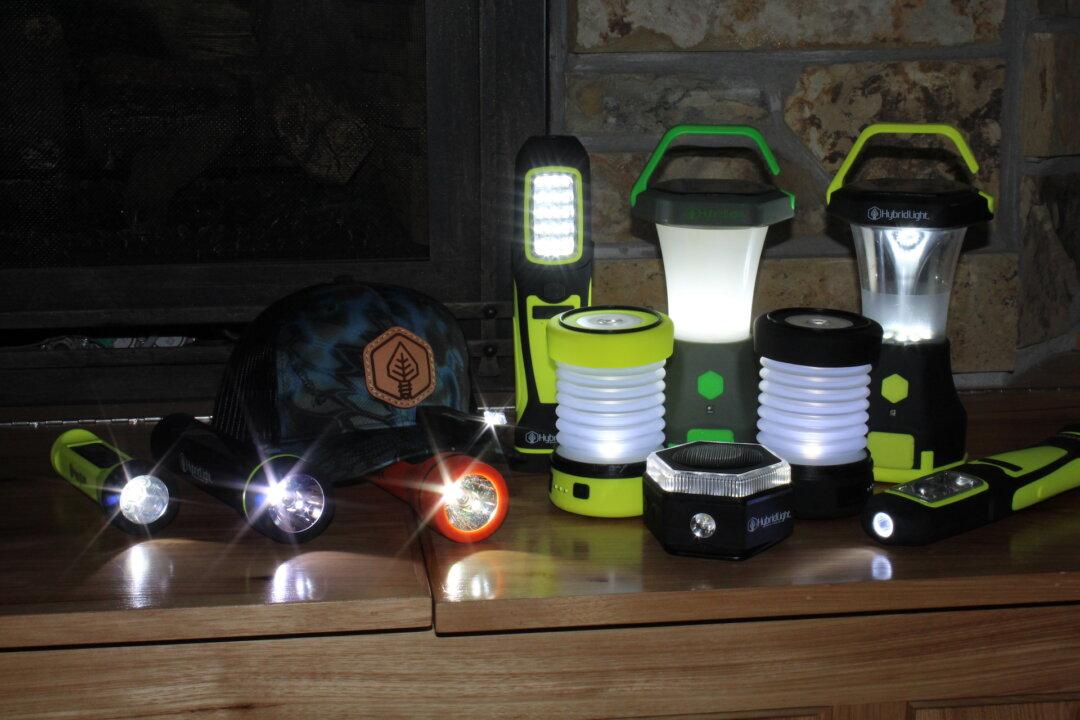Located less than an hour’s drive from downtown Houston, this sprawling, 1,408-acre ranch property is a great place to raise a large family and entertain. The property features an 11,347-square-foot, four-bedroom, 11-bathroom (five full, six half) main residence with a two-car garage; a three-bedroom, three-bathroom guest house; an eight-acre lake; several outbuildings; 3 1/2 miles of frontage on the Brazos River; pastures for livestock; and horse stables.
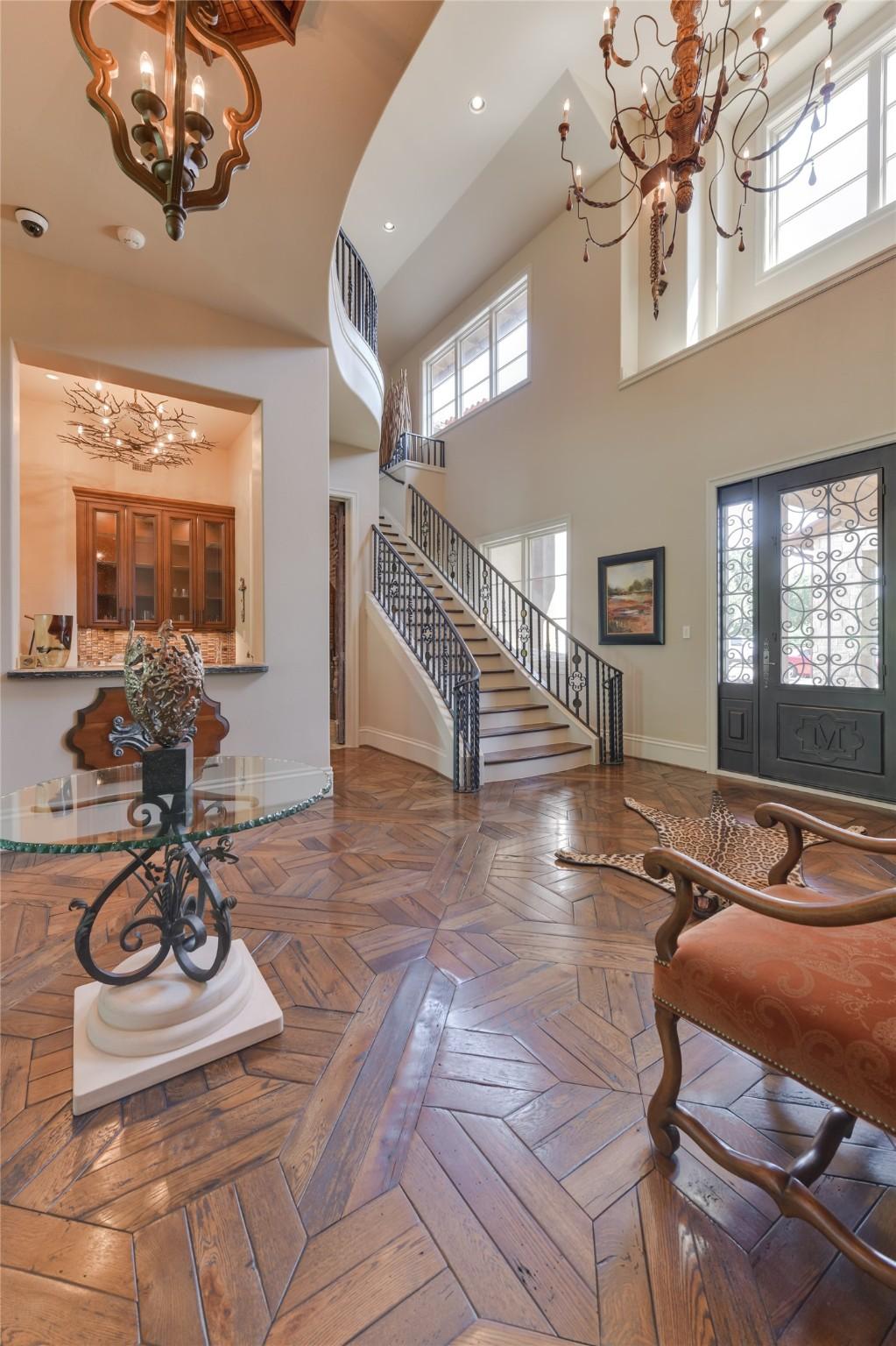
Stepping inside the main residence, residents and guests are greeted by soaring ceilings and gleaming wood flooring. Courtesy of Ragnar Fotografi / Sotheby’s Int’l Realty

