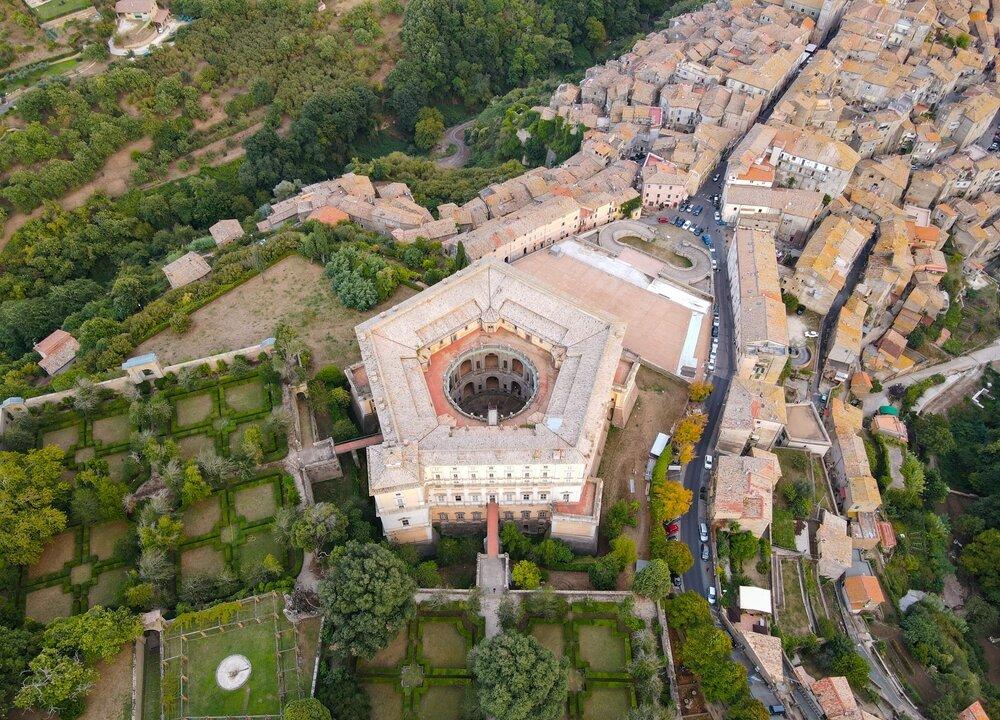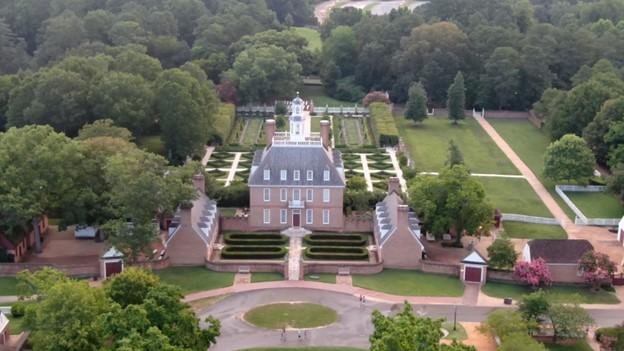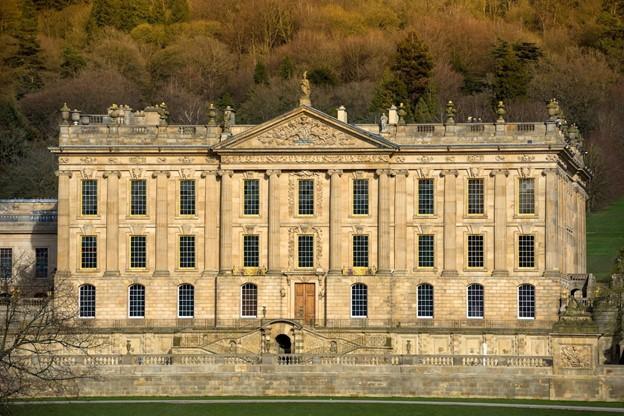In 1504, future pope Cardinal Alessandro Farnese established the site in Caprarola, Italy, which is 50 miles northwest from Rome. A fortified castle was planned to defend against the threat of invasion, but the fortifications were never completed. After lying dormant until the mid-16th century, the site was given new life by Alessandro’s grandson.
When the family lost favor with a change in the papacy, the site was reimagined as a garden villa retreat, just far enough from Rome to offer some peace.



