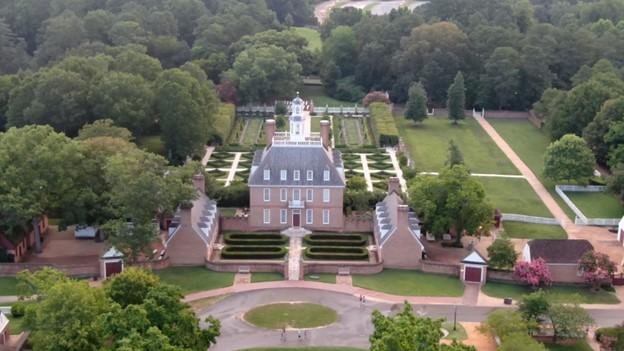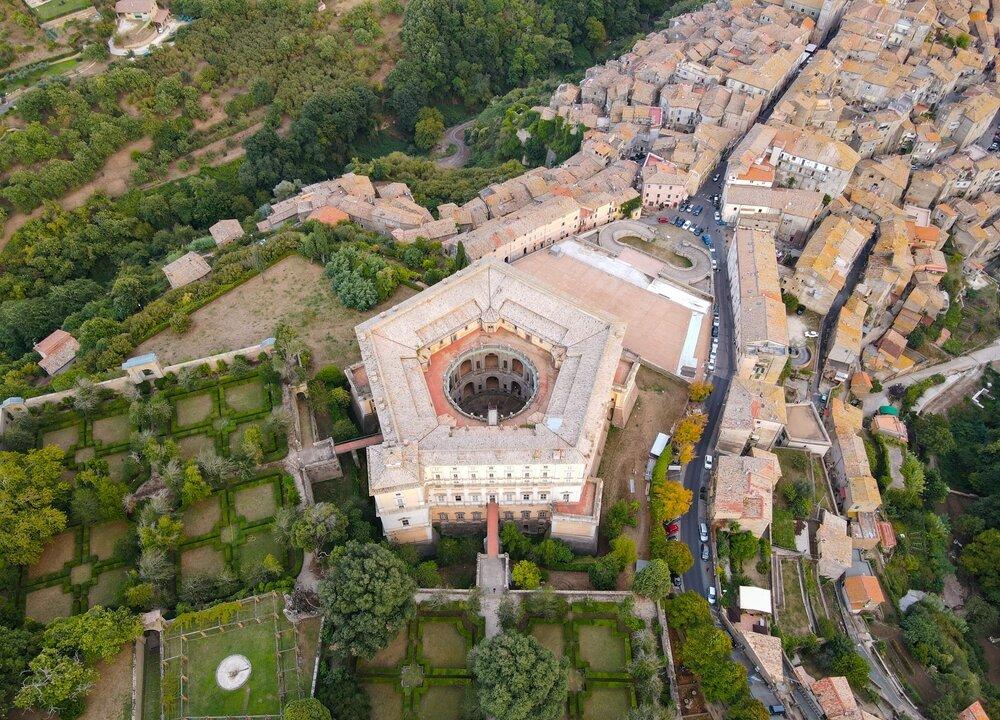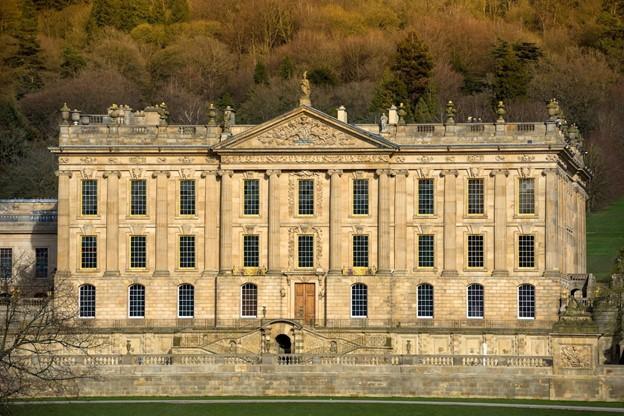In the 18th century, the Governor’s Palace was considered the most significant building in Williamsburg, the then-capital of Virginia. It was considered by many to be the capital of all the American colonies. Construction on the building began in 1706.
The building had many roles. It was the official residence of the governor in a manner fitting his position as representative of the English crown. It served as the designation for formal receptions, where colonists could develop a relationship with the colonial administration. It also served as a model for other important structures in the colonies, such as the large plantation houses in Virginia and Silliman College at Yale University in the Colony of Connecticut.



