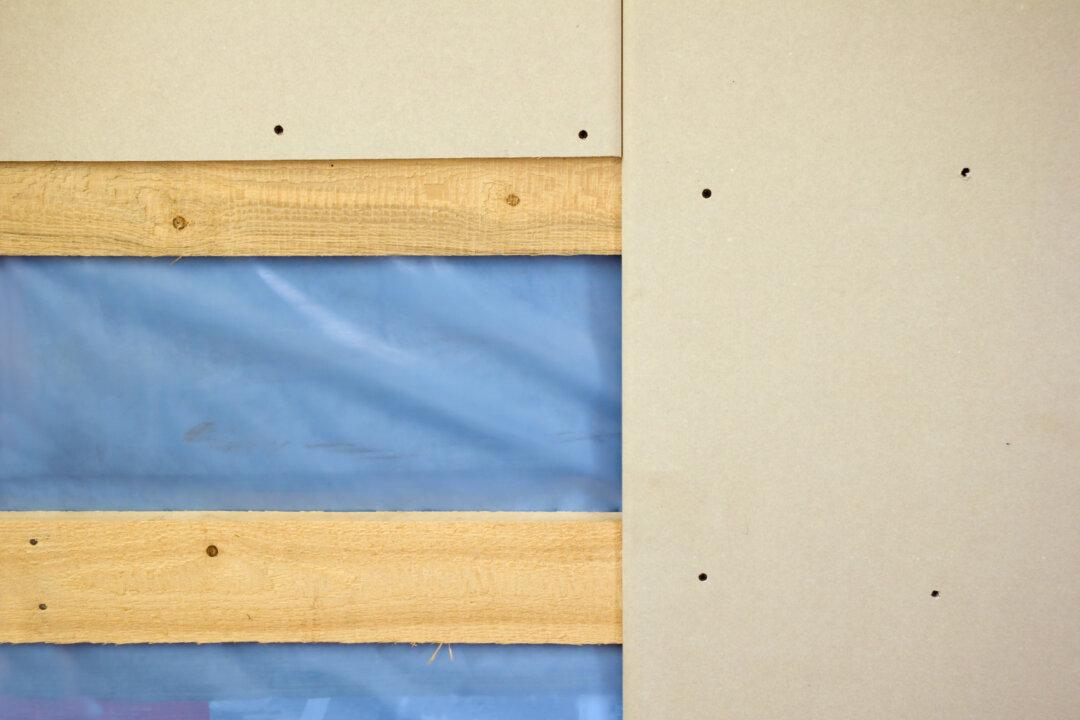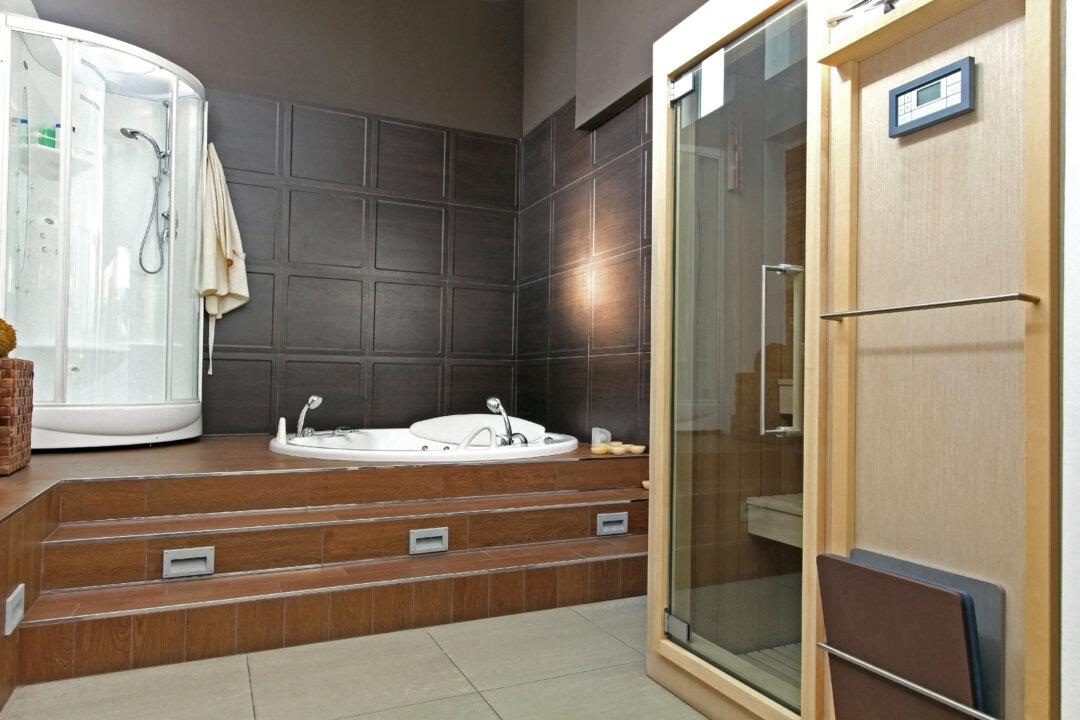Open floor plans are very popular now and can provide substantially more living space than many smaller rooms. It also is easier to heat and cool an open floor plan with more even temperatures throughout the house. Many older houses had just one return air intake grille, and it was difficult to balance out the air flow.
Box beams are not difficult to attach to the ceiling. Most people think they are solid and heavy and often wonder how they can be installed without a crane. Even though they look like solid beams, most ceiling beams are actually hollow and are installed for strictly decorative purposes.
Before you start to knock out walls, make sure you are not planning to remove any support walls. In a two-story house, they support the second floor, and in a single-story house, they support the attic floor and roof. If you cannot find the building plans for your house, hire an expert to inspect your house and tell you which walls can be removed without creating potential structural problems.
If you do need to remove a support wall to attain the openness you desire, the ceiling will have to be supported with a long beam and some posts. The posts can be decorative and not interfere with normal traffic patterns through the room. A large solid glulam beam or engineered lumber I-beam enclosed in a box beam would be good options for support. The construction expert you hire can advise you about the size of support beam required.
If you do not have to include a true support beam, you will have complete freedom to locate the ceiling box beams where you choose. Since you are including several rooms into one room, locate the box beams to provide some indication of the division of the area. Perhaps include two posts and a box beam at the edge of the dining area. Painting the areas slightly different colors or using different lighting can also create area separation.
If you are on a budget like most people, don’t build the box beams with wood. It is expensive and not perfectly flat, so fitting all the pieces together can be difficult. Instead of using all wood, use cabinet-grade plywood for the support blocking inside the box beams and lower-cost medium density fiberboard, or MDF, on the exterior. It is very easy to work with.
The cleat is the long plywood piece that is screwed to the ceiling to support the box beam. The rectangular blocking pieces are screwed and glued to the cleat. Where possible, make the cleat 8 feet long and attach blocking every 1 foot. Since lumber is commonly available in 8-foot lengths, this reduces scrap, and it is not too heavy to handle.
It is best to both glue and screw the cleat/blocking assembly to the ceiling joists. Nail the MDF lengths to the sides of the blocking. Where perpendicular beams meet, miter the MDF edges for a good fit. Nail on the bottom MDF lengths, and finish the beam at the ceiling with molding.






