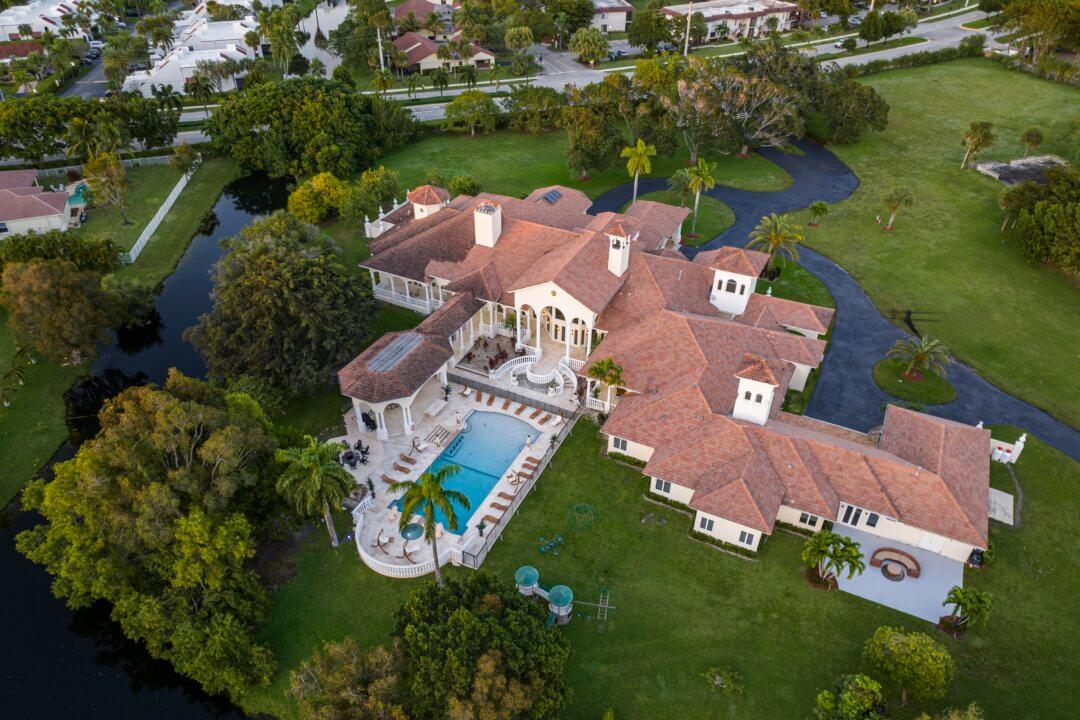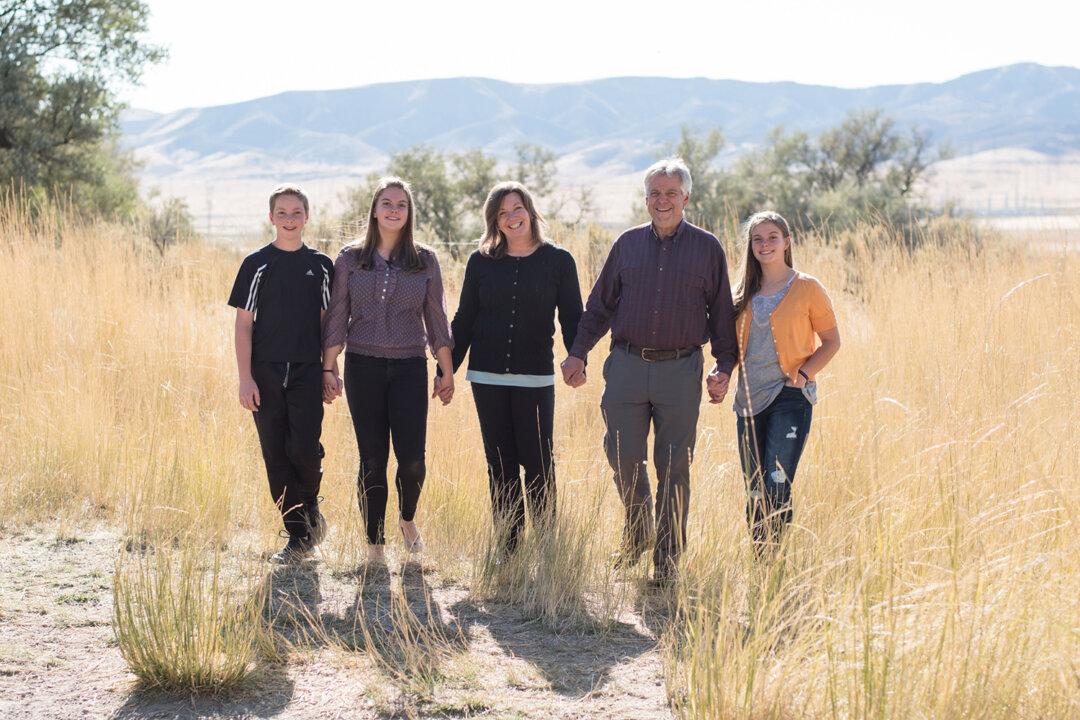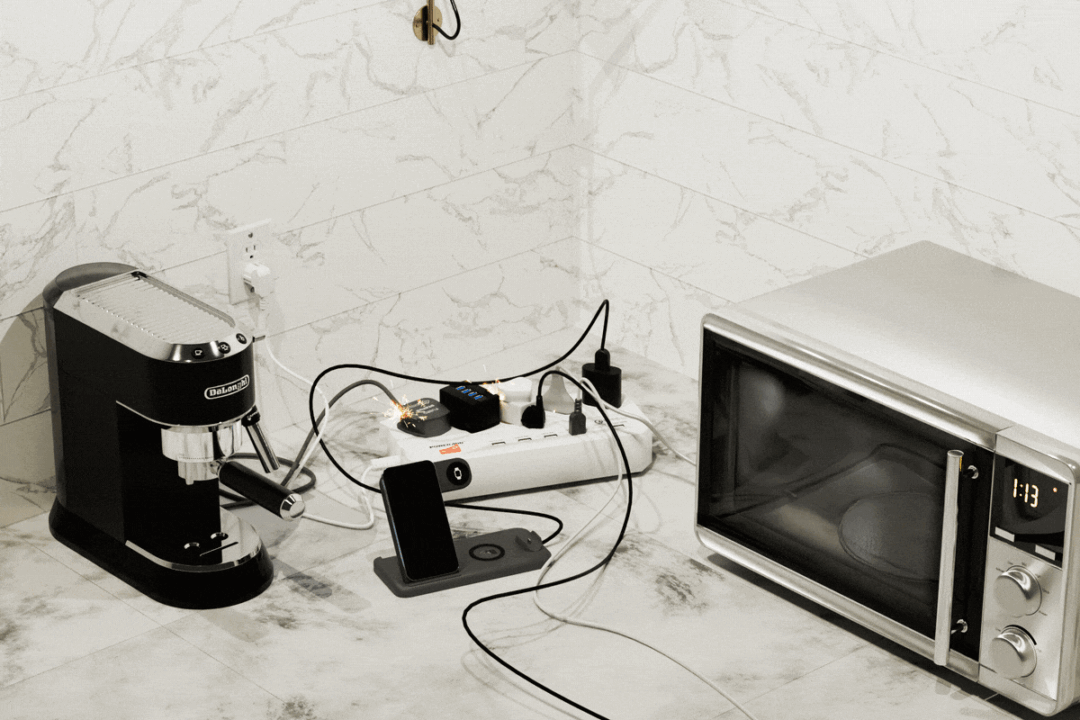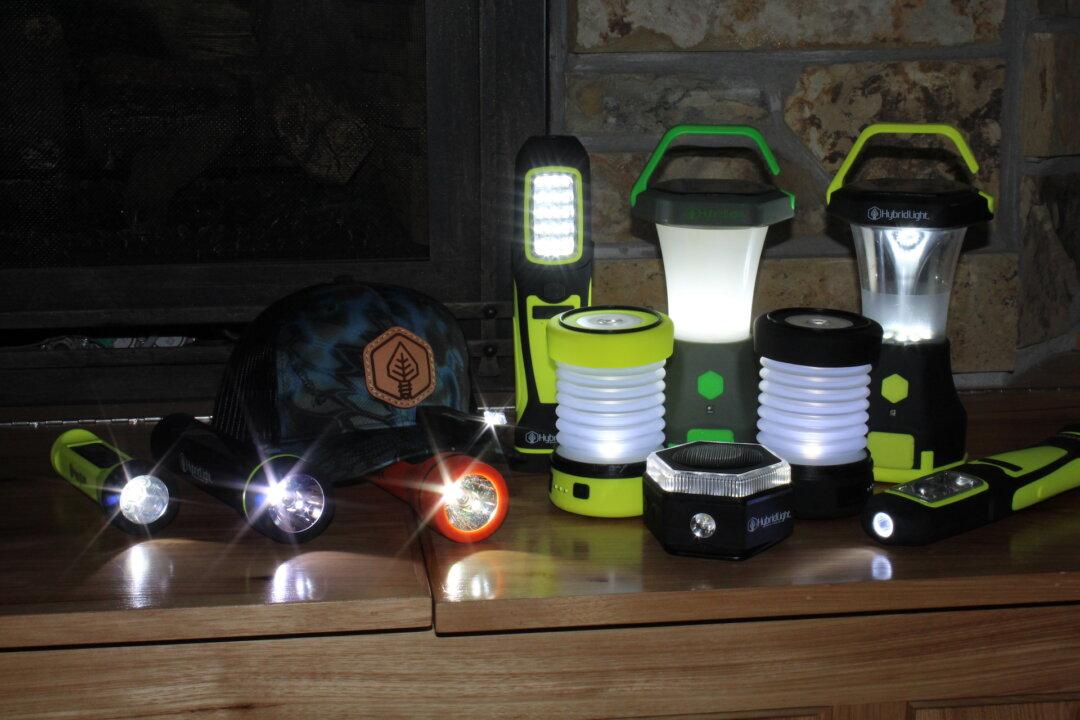Located on the edge of Florida’s Broward County, in a community adjacent to the Everglades, this estate is among the most desirable in the city of Weston’s exclusive Saddle Club neighborhood. Located on a 3.8-acre lot—one of the largest in Weston—the 14,294-square-foot home has 10 bedrooms and 9 1/2 bathrooms, making it ideal for large, active families, and plenty of houseguests as well.
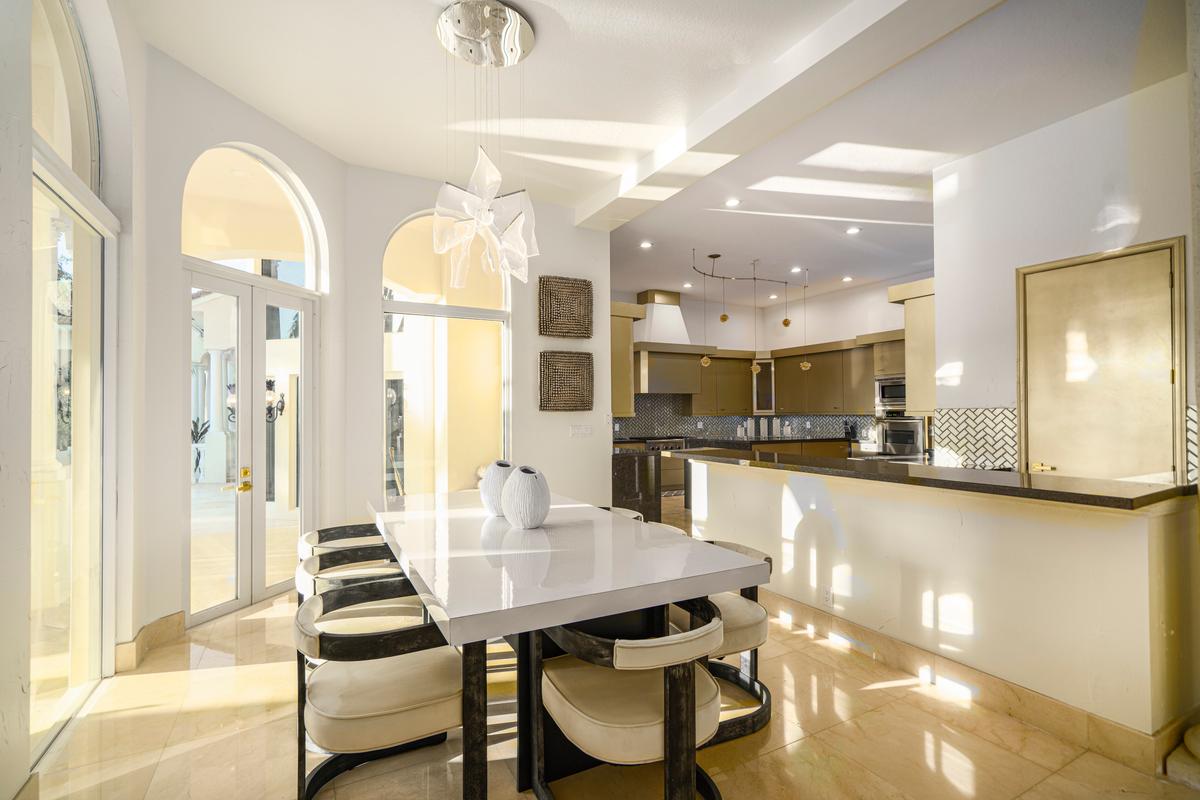
The well-equipped and spacious kitchen opens into a dining area for casual family meals, with glass doors leading out to the pool area. Courtesy of The Carroll Group

