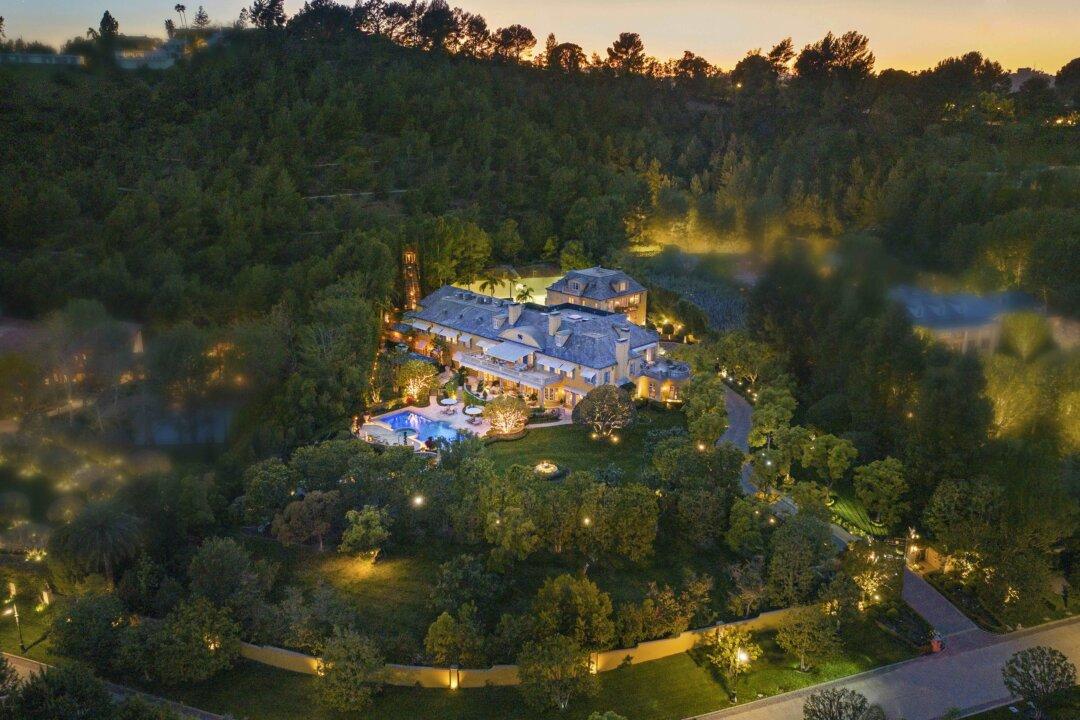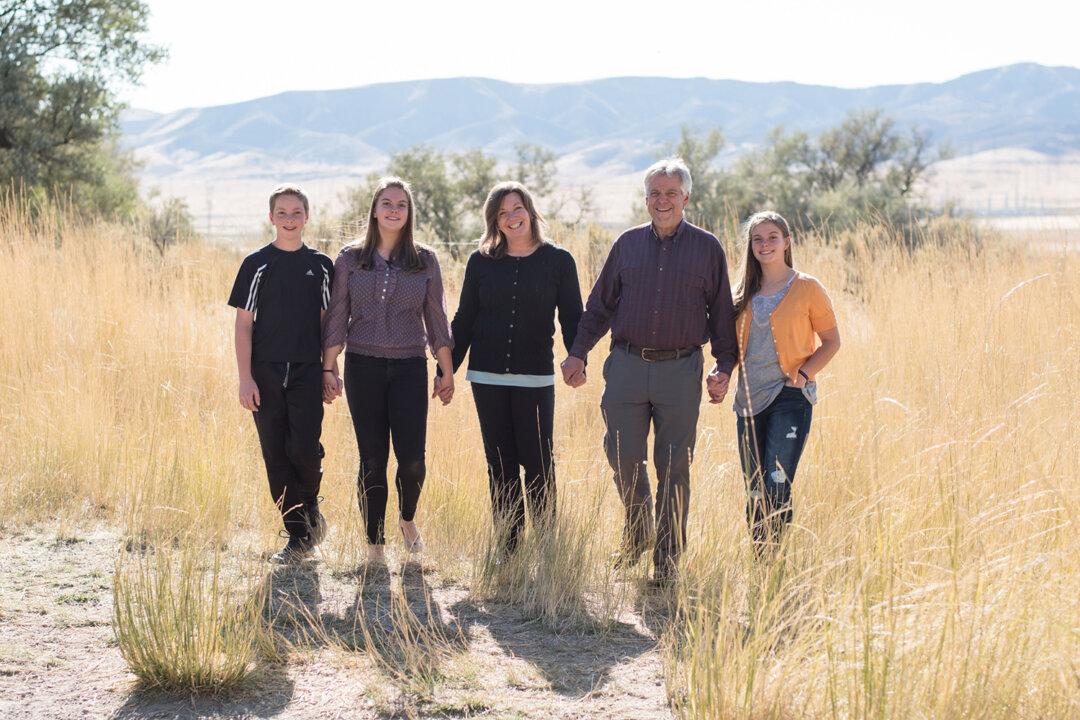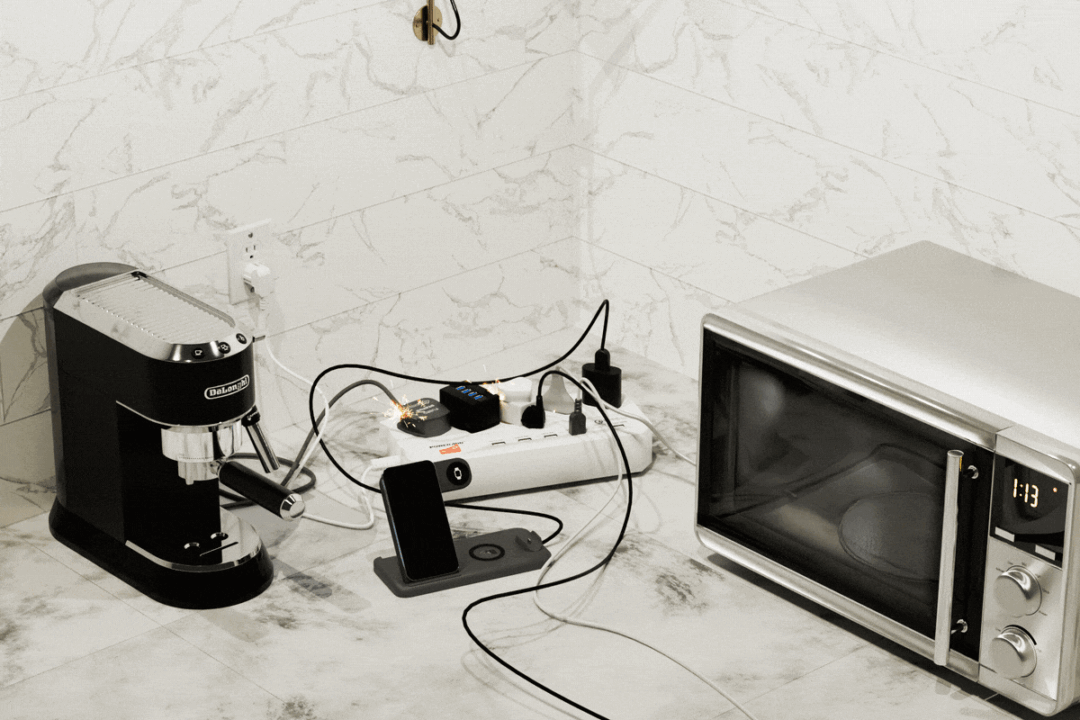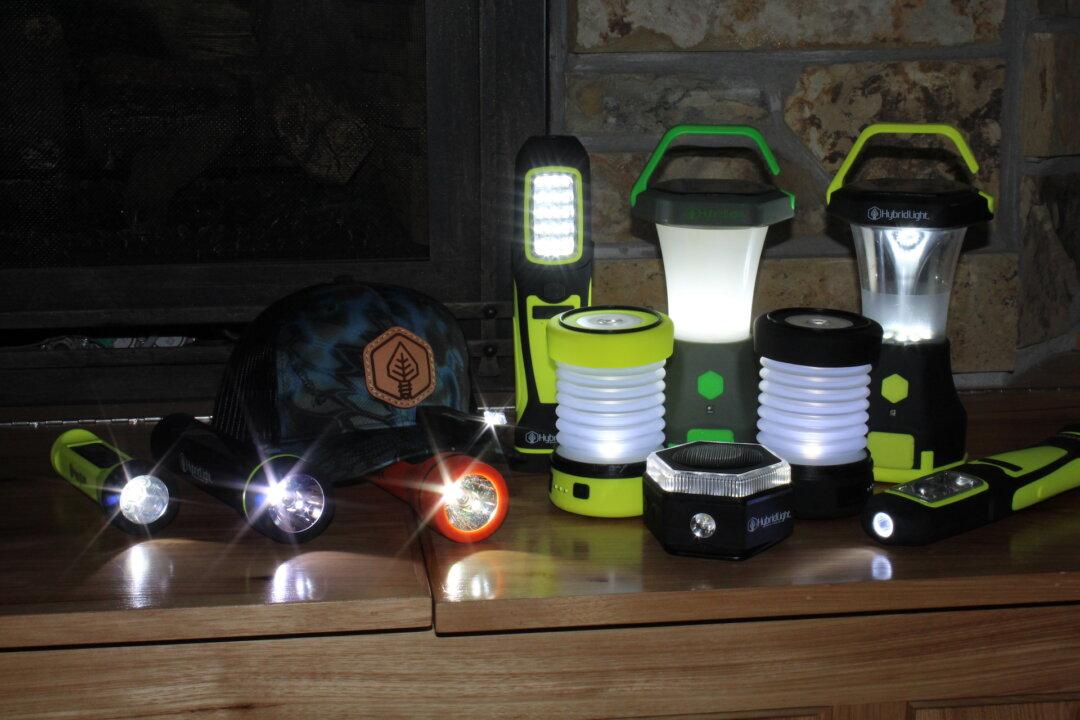The phrase “live like a rockstar” is quite apt for this amazing home in one of Los Angeles’s most exclusive neighborhoods. This incredible residence exists only because Rod Stewart’s dreams of playing professional soccer went down in flames, spurring him to try his Plan B: music. More than a bit outlandish, just like its owner, the yellow, three-level, 28,500-square-foot home—featuring nine bedrooms, 10 full bathrooms, and two half bathrooms—is essentially a compact resort designed and built by Mr. Stewart and set on a sprawling, walled, 3.26-acre lot within the very private and protected confines of North Beverly Park.
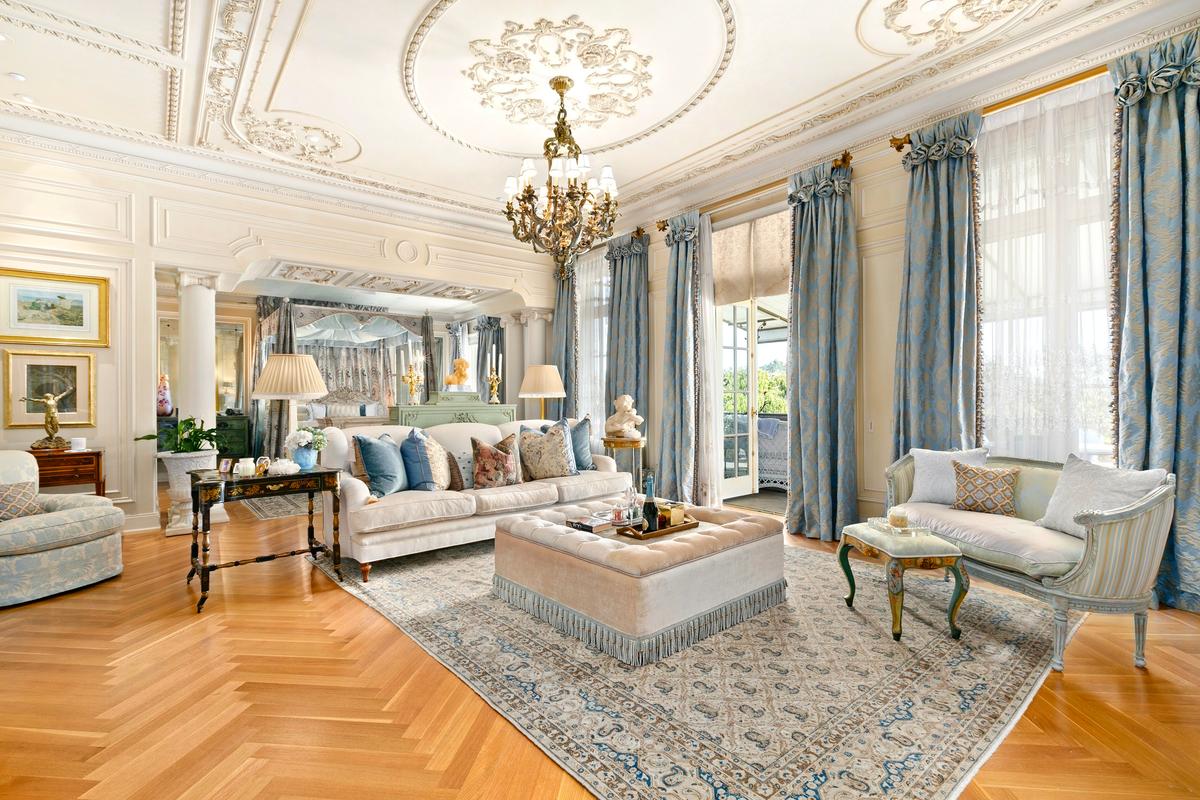
Diners enjoying meals served on the covered patio can partake in a grand view of the sprawling grounds and manicured landscaping. Ryan Lahiff, courtesy of Douglass Elliman; toptenrealestatedeals.com

