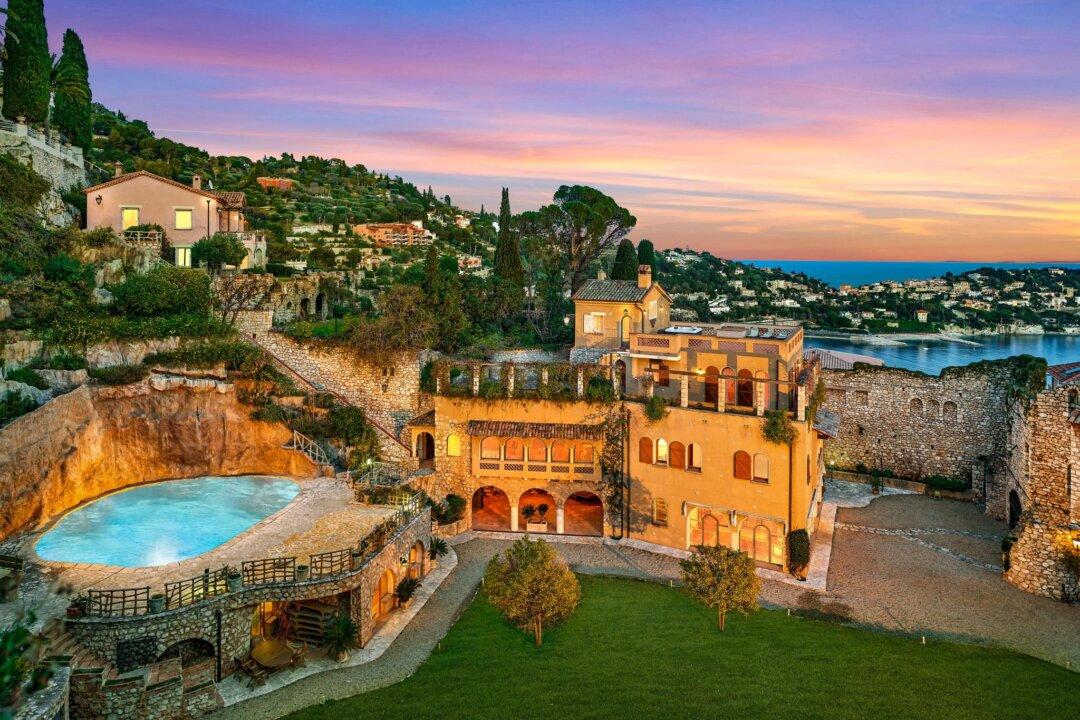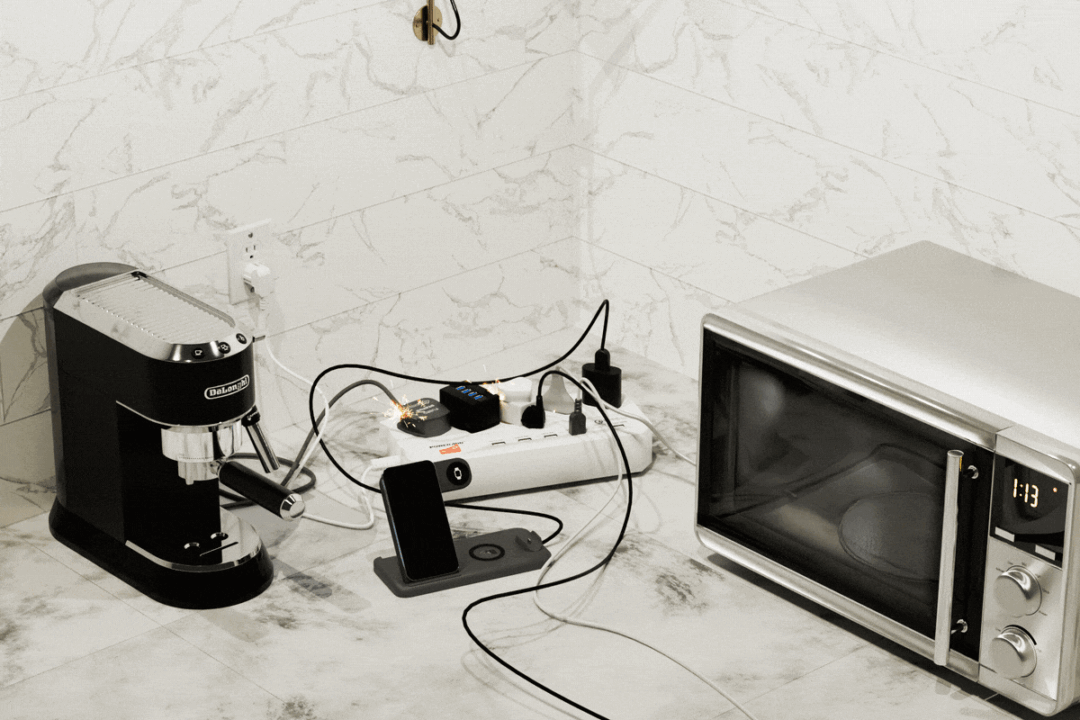The French Riviera, aka the Côte d’Azur, is where the Alps meet the Mediterranean Sea. Arguably one of the most beautiful places on the globe with its 25 miles of spectacular beaches, this is the setting for a one-of-a-kind home.
Built in the 1920s quite literally within the walls of an ancient stone fortress, this 5,381-square-foot, five-bedroom, six-bath residence on a hillside 0.7-acre plot overlooking Cap Ferrat and Villefranche-sur-Mer’s scenic bay delivers modern luxury in an idyllic setting.






