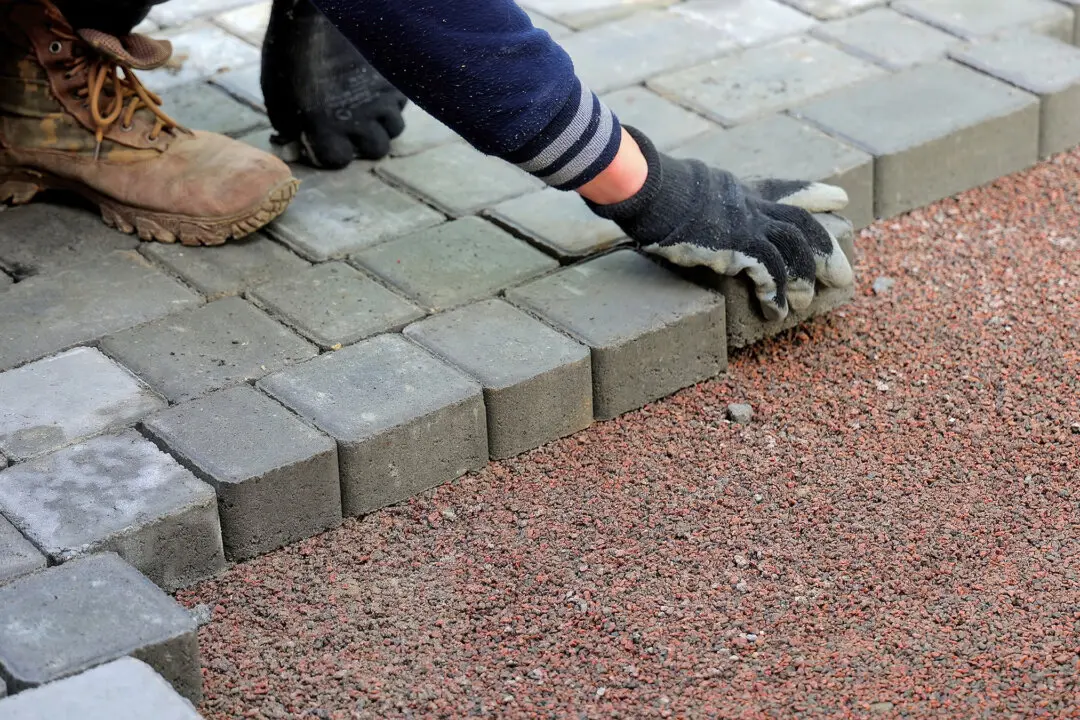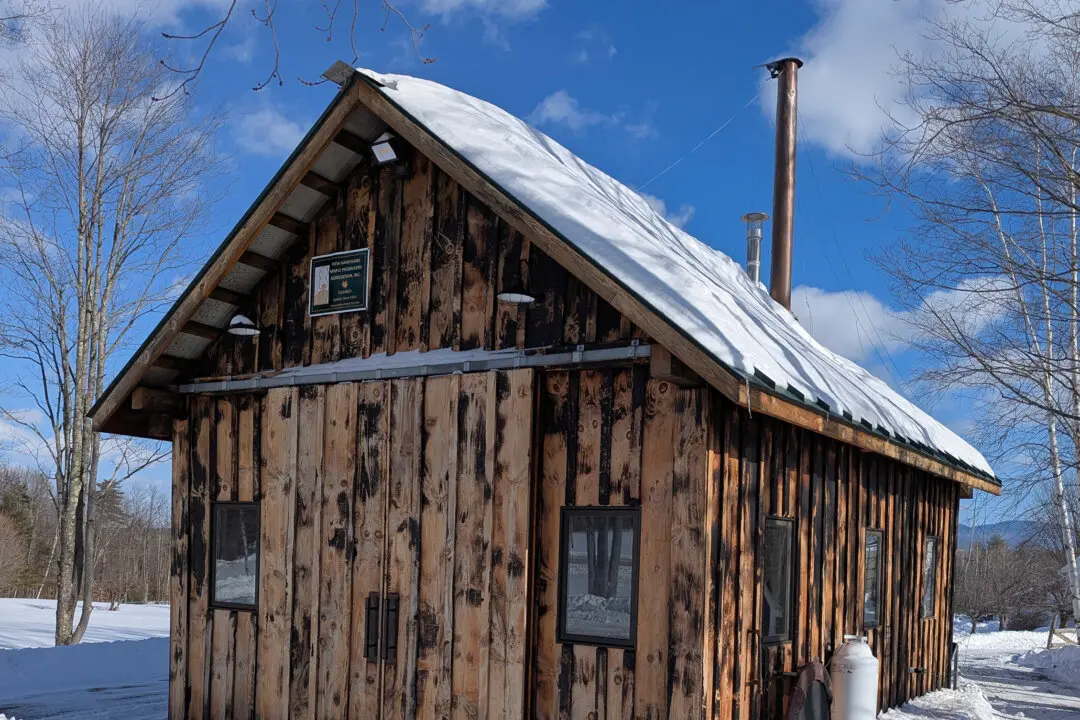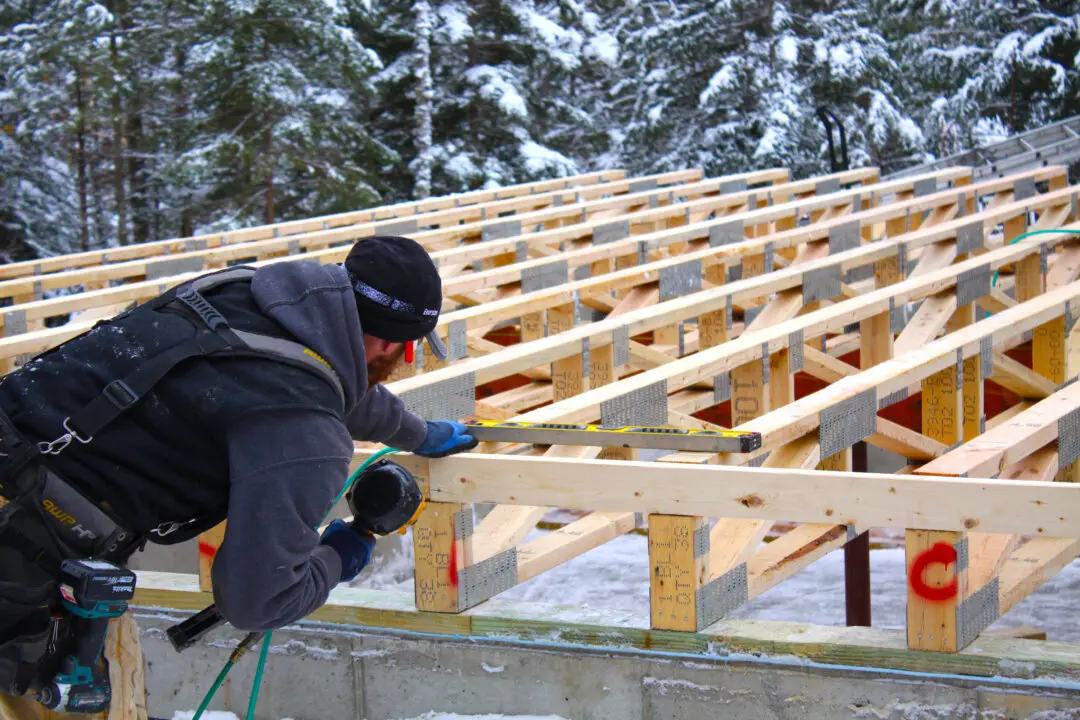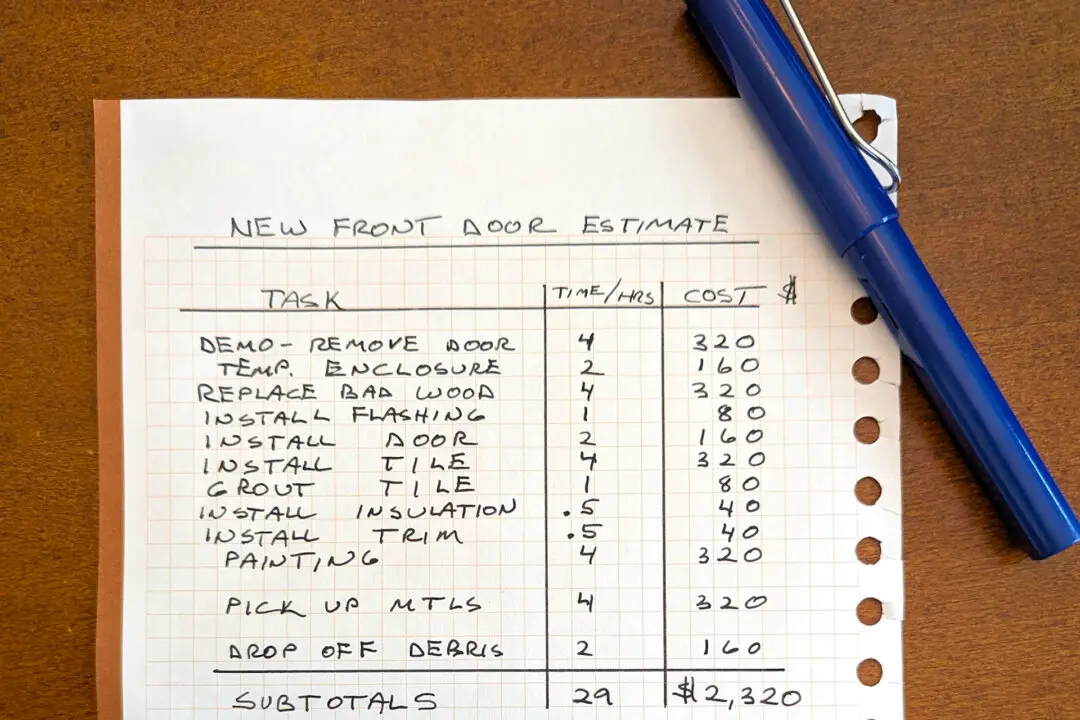I’m helping my son on the weekends to finish the basement in his 3-year-old house. He’ll be adding 1,300 square feet of finished living space. A few days ago, we met with the local building inspector. Donna gave us the thumbs up on the framing, plumbing and all the electrical rough installations. She’s been doing inspections in Nashua, New Hampshire, for 18 years.
At the end of the inspection, she discovered I was the Ask the Builder guy.





