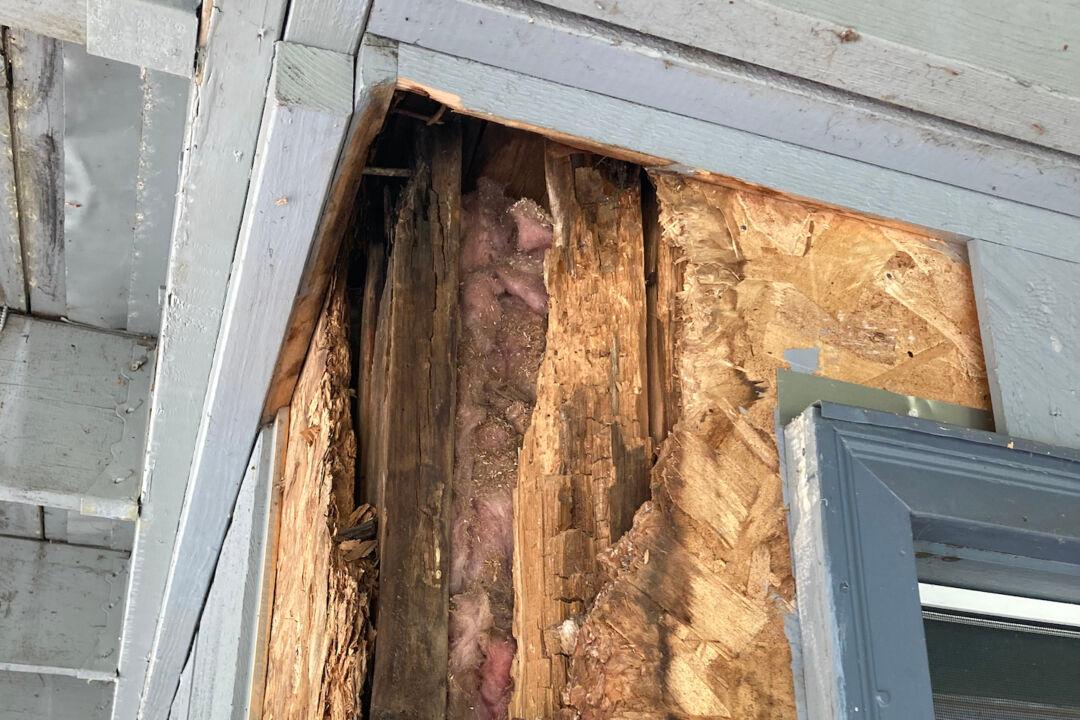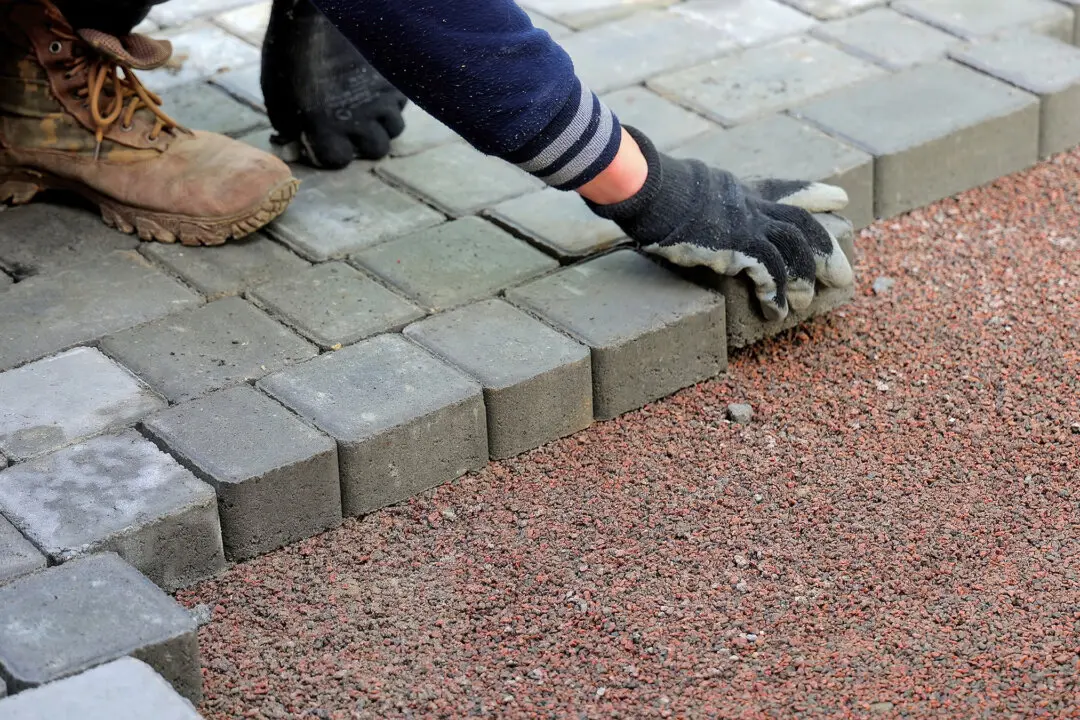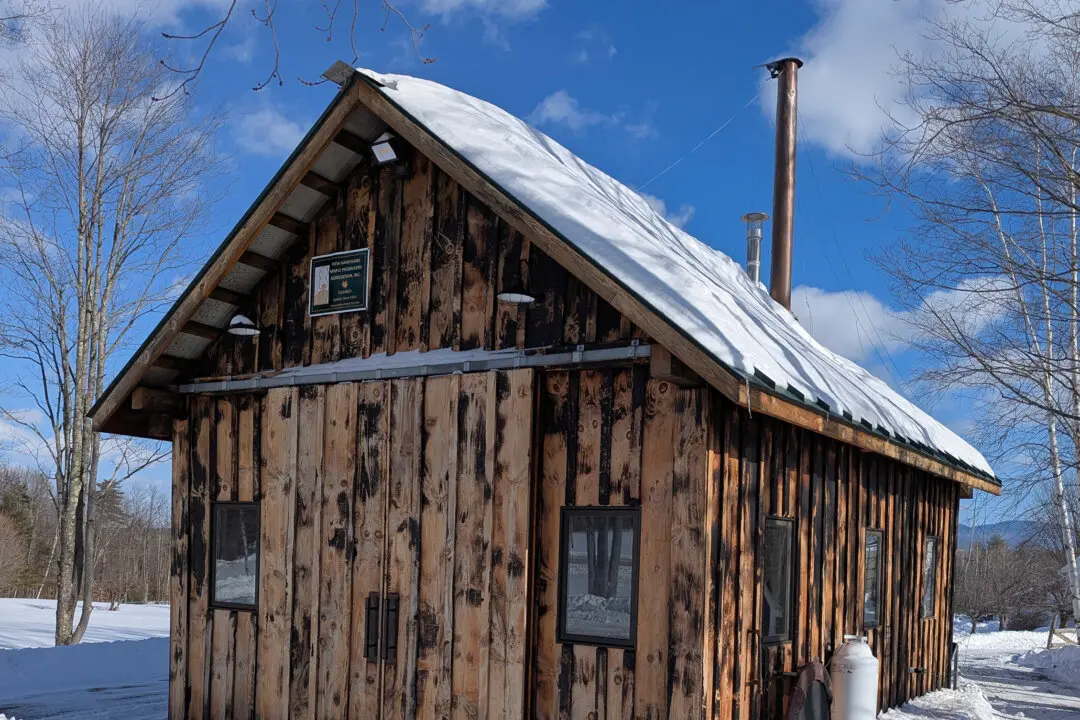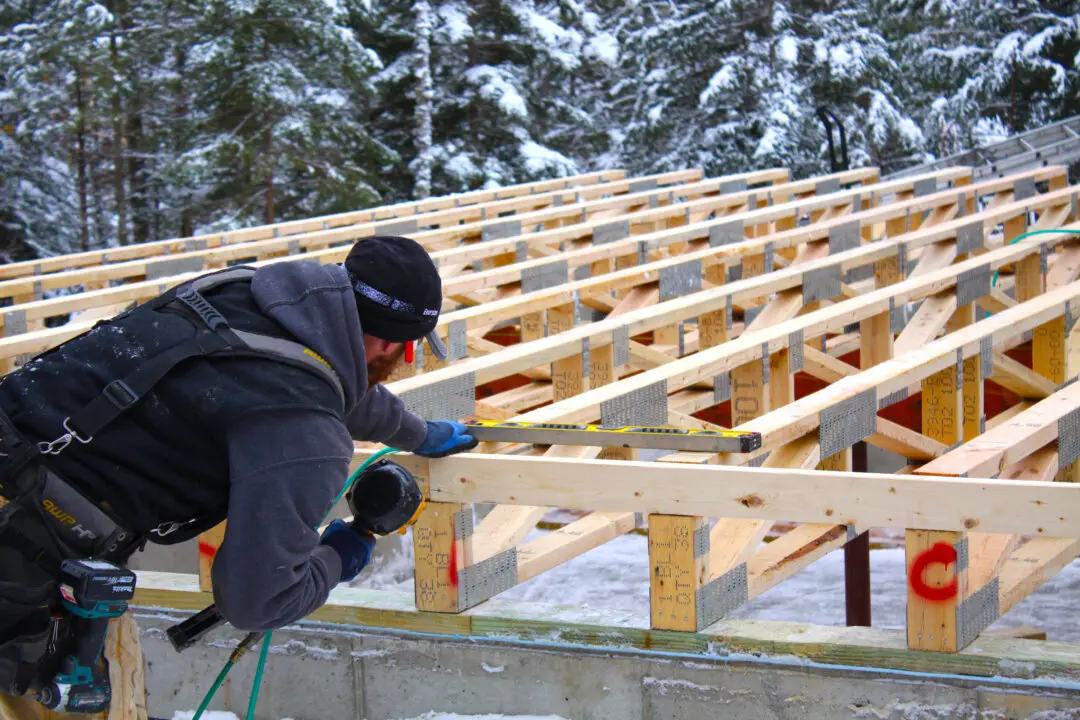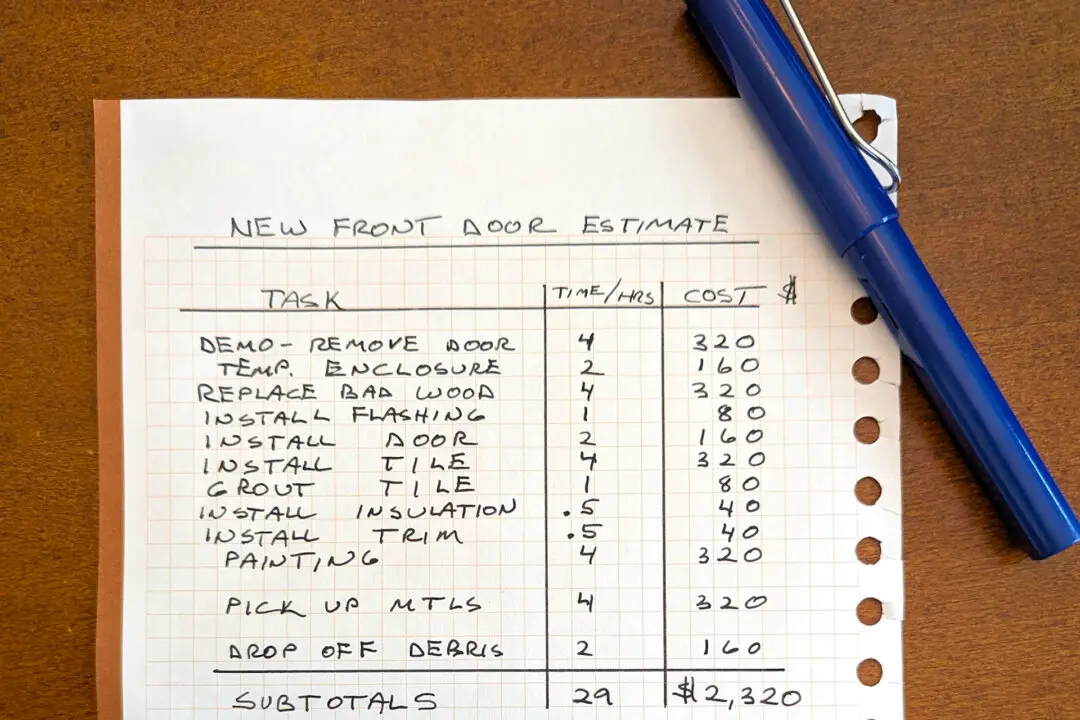Ed, my golf league partner, asked me a few days ago if there was a product to fix some wood rot he had discovered at his home. You may be battling wood rot, too. In your case, it might be interior wall studs or floor joists that get wet from a plumbing leak. Or you may have some decorative exterior wood trim that’s falling apart. This happened to my very good friend Steve out in California. Allow untreated wood to stay wet for long periods of time, and you’re going to experience wood rot.
I told Ed that there was an amazing wood epoxy and a wood hardener that he could use, assuming the rot was minimal. I made it clear he had to send me a few photos of the problem the next day.

