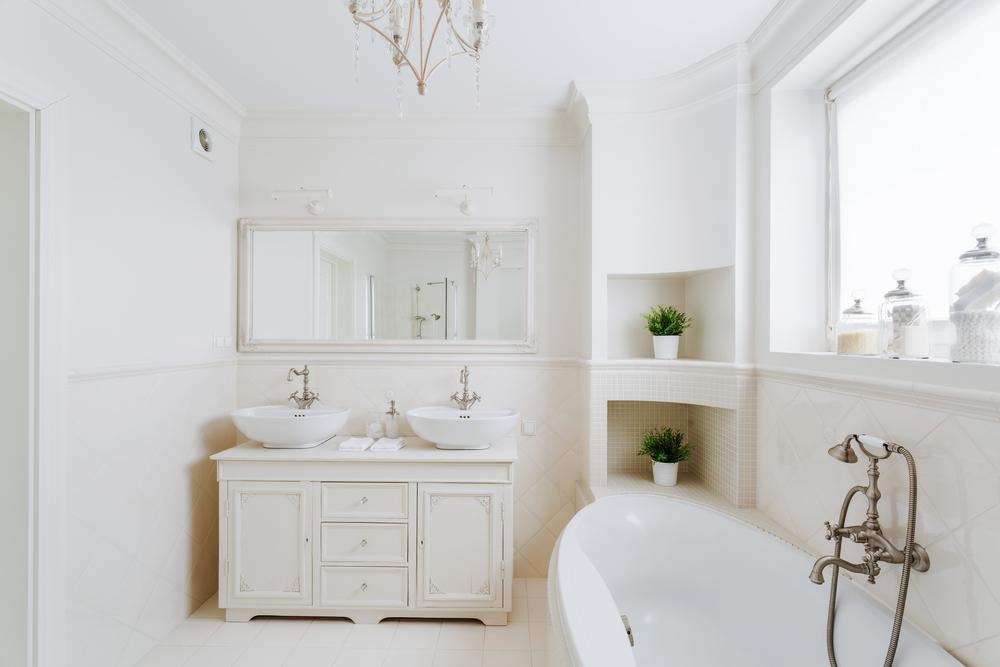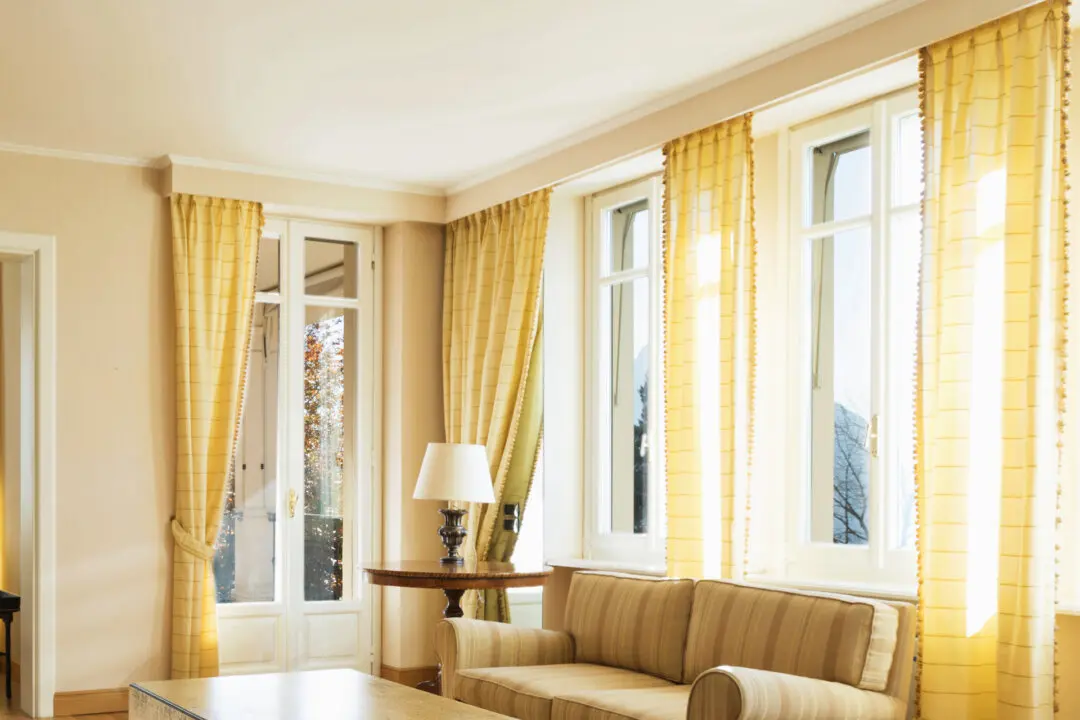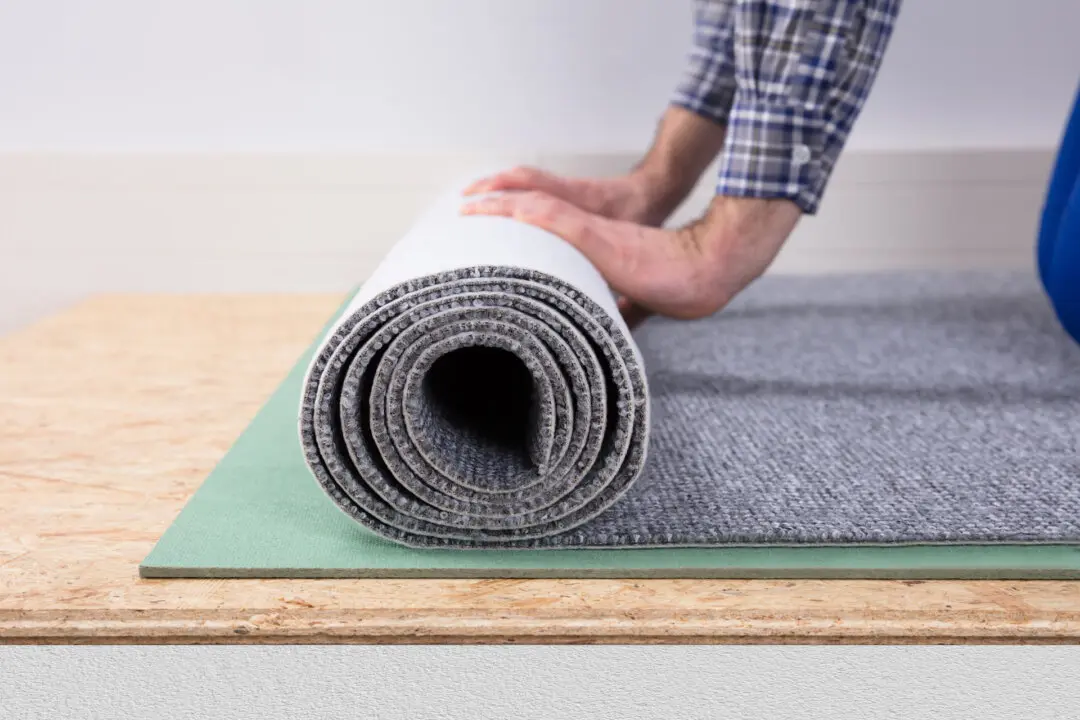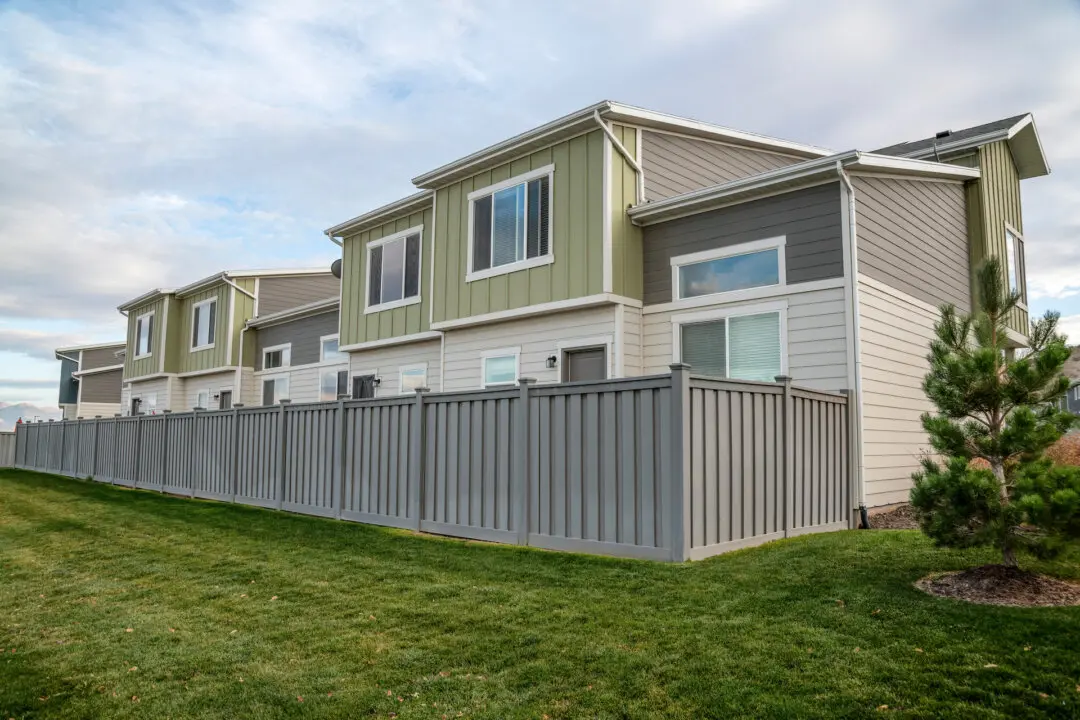Dear James: We are in the planning stages to add a half-bathroom on our first floor for my elderly mother. What are some basic design tips to consider and errors to avoid? —Cathy D.
Dear Cathy: As our population ages, adding a first-floor full or half-bathroom is becoming a typical home improvement project. Although this is not a difficult project, it must be planned properly during the design phase in order to make the new bathroom most usable, attractive, and functional.
One of the first considerations when adding a bathroom, even just a lavatory, is stealing enough space from another room. Sometimes, for convenience to water and drains, the bathroom door is located off the kitchen area. This definitely is a mistake and may even violate building codes in some areas. Sanitation may be an issue, and people just don’t want bathroom sounds and odors nearby where they eat.
Another common problem is installing an inexpensive vent fan in a new bathroom that does not have a window. You don’t need a vent fan with a large airflow capacity in a small bathroom, but you do want a quiet one. A noisy one will not be used because the sound can drive you crazy in a small room.
Always follow the vent fan manufacturer’s installation specifications, particularly for the vent duct. Exceeding the maximum vent duct length and/or the number of elbows and turns can dramatically increase resistance and decrease airflow. Even a good-quality fan can be virtually ineffective with poor duct installation.
Inadequate lighting is another common design problem. This is particularly true if your daughters will put on makeup in the new lavatory. Natural lighting is always best because of its excellent color rendition. If there is no window in the lavatory, install a tubular skylight in the ceiling or full-spectrum, compact fluorescent bulbs.
Another design idea to improve lighting is to use privacy-glass blocks to an adjacent room. Just a partial glass block wall, in front of the sink, not the toilet area, can add a significant amount of light. A partial glass-block floor or ceiling is also effective for more light by the mirror and sink.
From a design standpoint, never face the toilet directly toward the door. It does not look good when one enters the lavatory or from inside when in use. It is better to offset the toilet out of the direct view of the door and, preferably, perpendicular to it. If at all possible, install some type of divider panel, even a small one, between the toilet and the sink.
Slippery floors are another common design problem. Large, glossy tiles can be very attractive, but when wet, they can become slippery. Even though the lavatory will not have a shower or bathtub, just washing hands and a face can get some water on the floor. Use smaller floor tiles with a rougher surface. Smaller tiles also require more grout lines for better traction.
Finally, but most importantly, water is used in a lavatory, so make the room waterproof. Although it is attractive, avoid using exposed wood. If you do select wood cabinets, raise them slightly off the floor with stainless steel or plastic spacers or leveling feet.
Send your questions to Here’s How, 6906 Royalgreen Dr., Cincinnati, OH 45244, or visit Dulley.com. To find out more about James Dulley and read features by other Creators Syndicate writers and cartoonists, visit the Creators Syndicate website at Creators.com. Copyright 2020 Creators.com.





