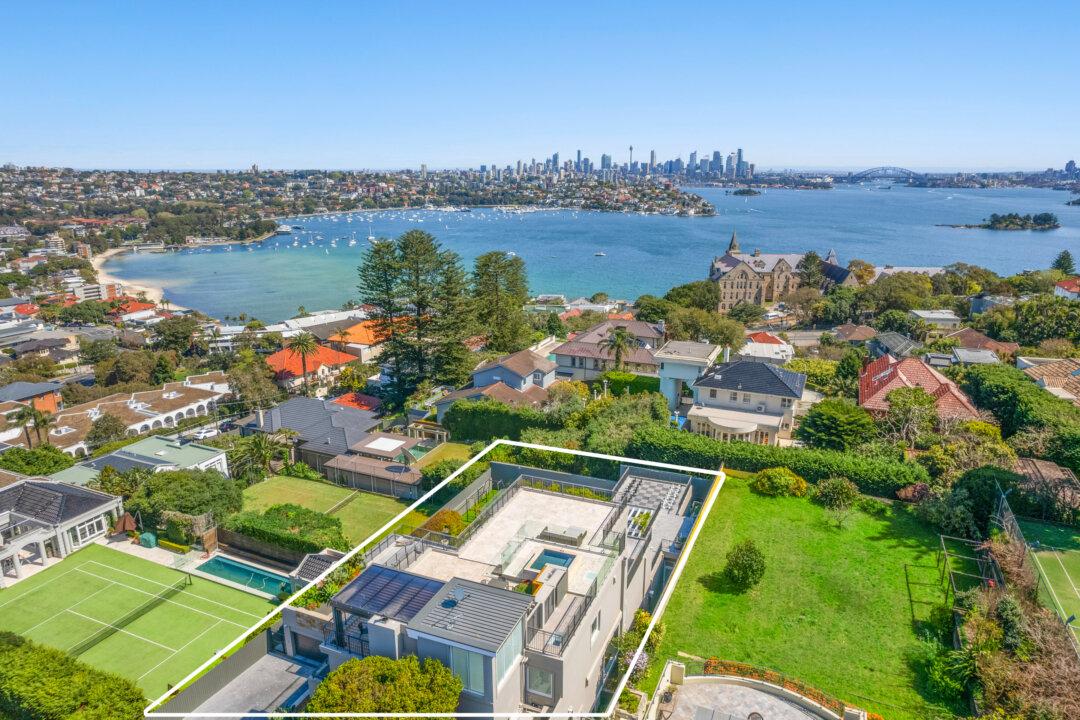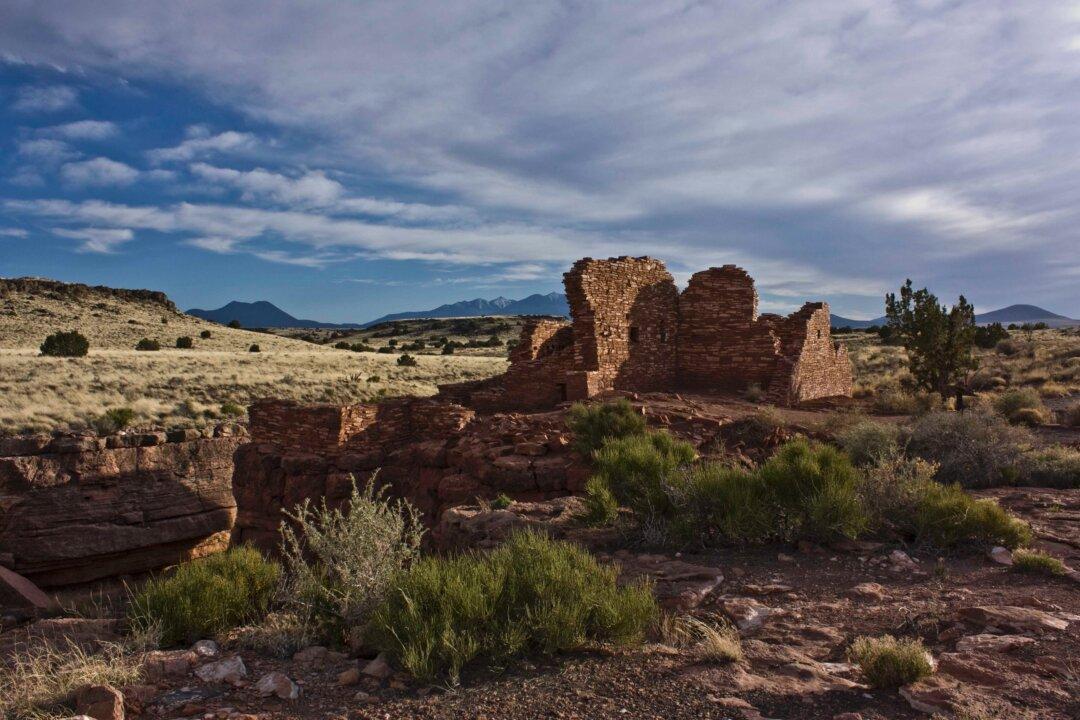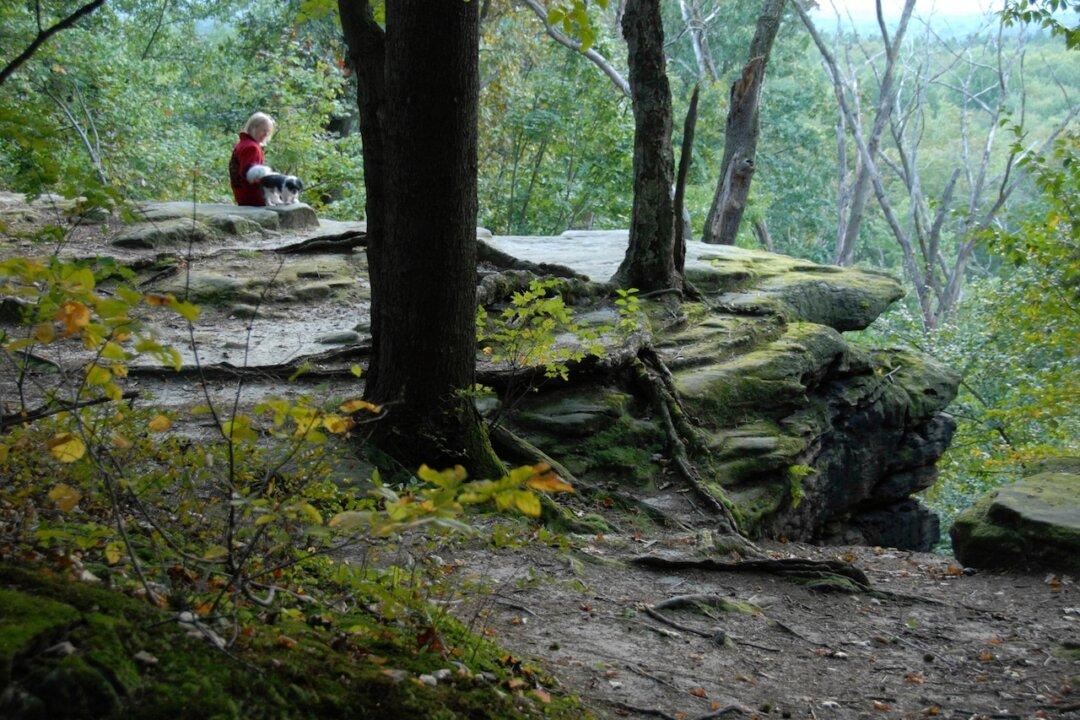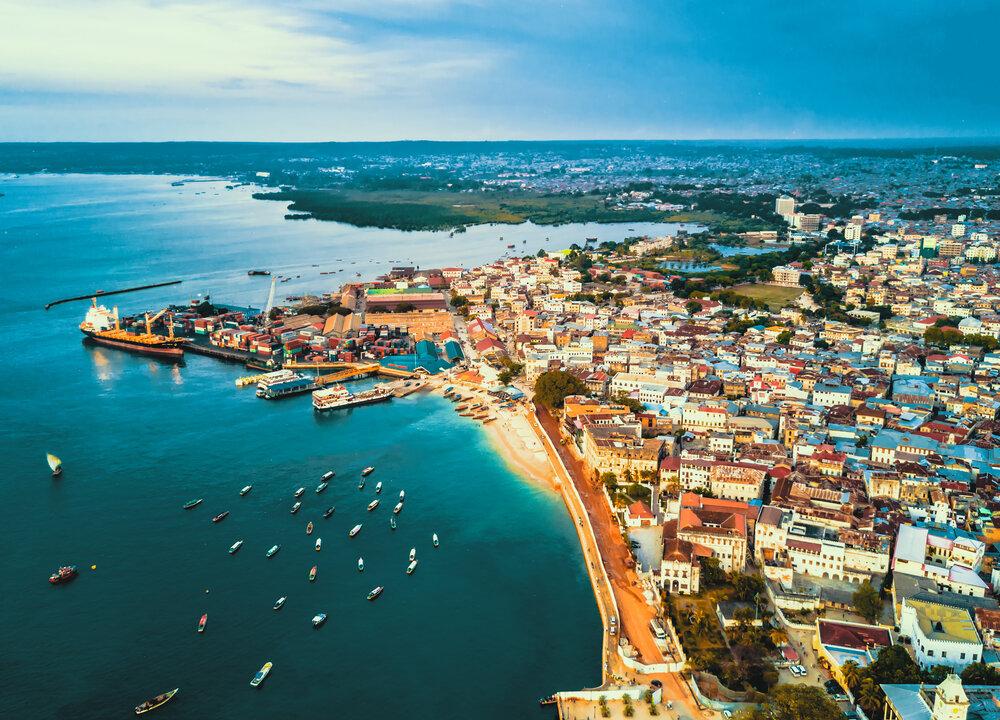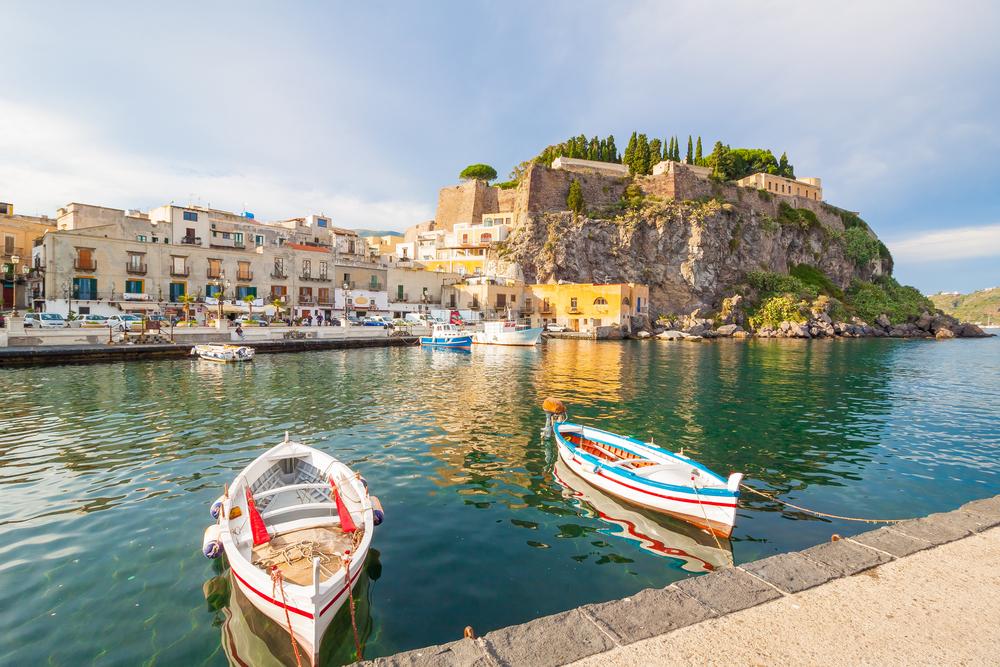Sitting on a 1/3-acre parcel in one of Sydney’s most prestigious neighborhoods, this charming private residence is essentially a small, private resort designed for the comfort and pleasure of its owners and their guests. Located in the affluent, desirable Vaucluse suburb, it allows easy access to Sydney’s business, entertainment, shopping, and dining districts.
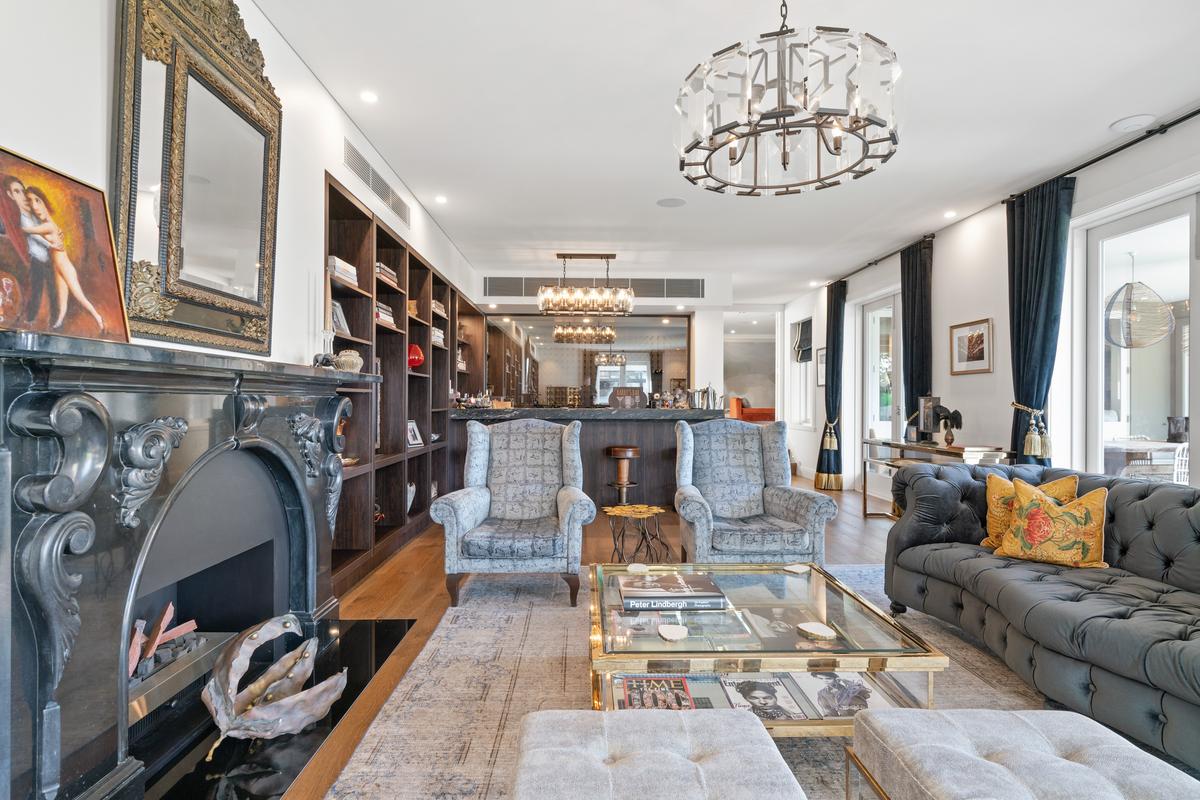
The living room is ideal for casual gatherings around a roaring fireplace. Sydney Sotheby’s International Realty

