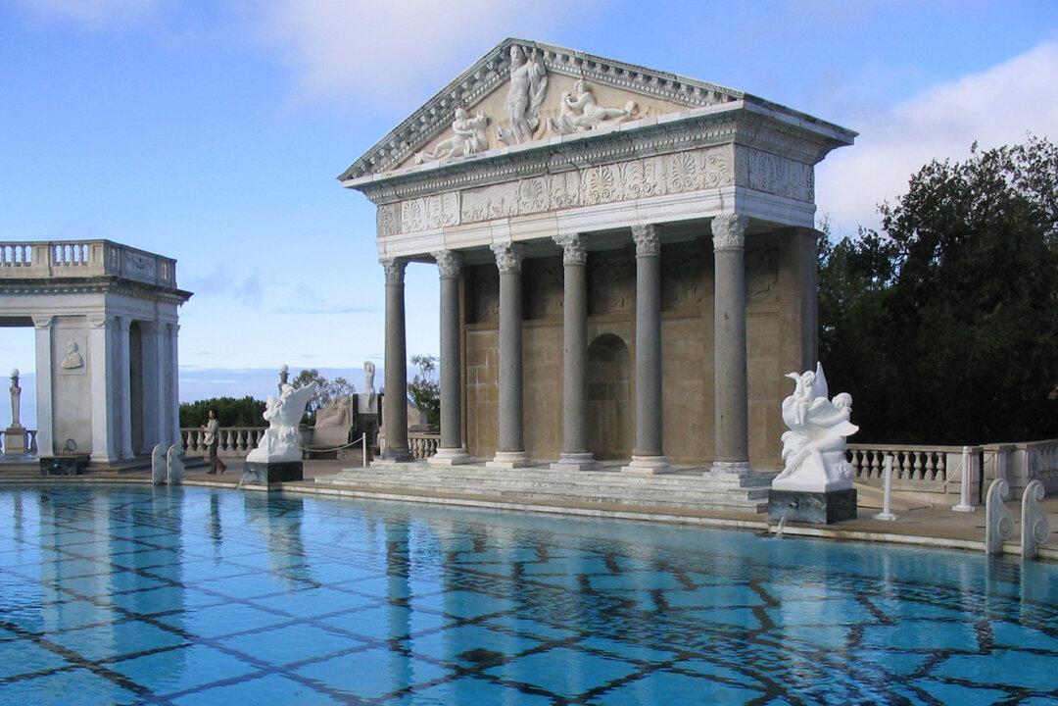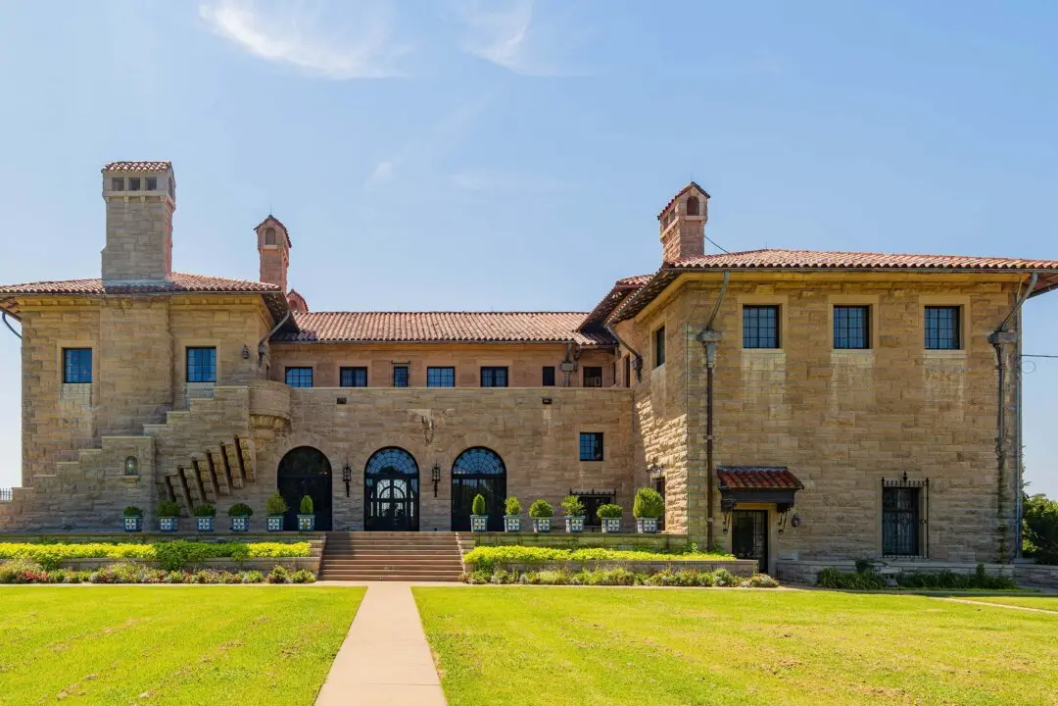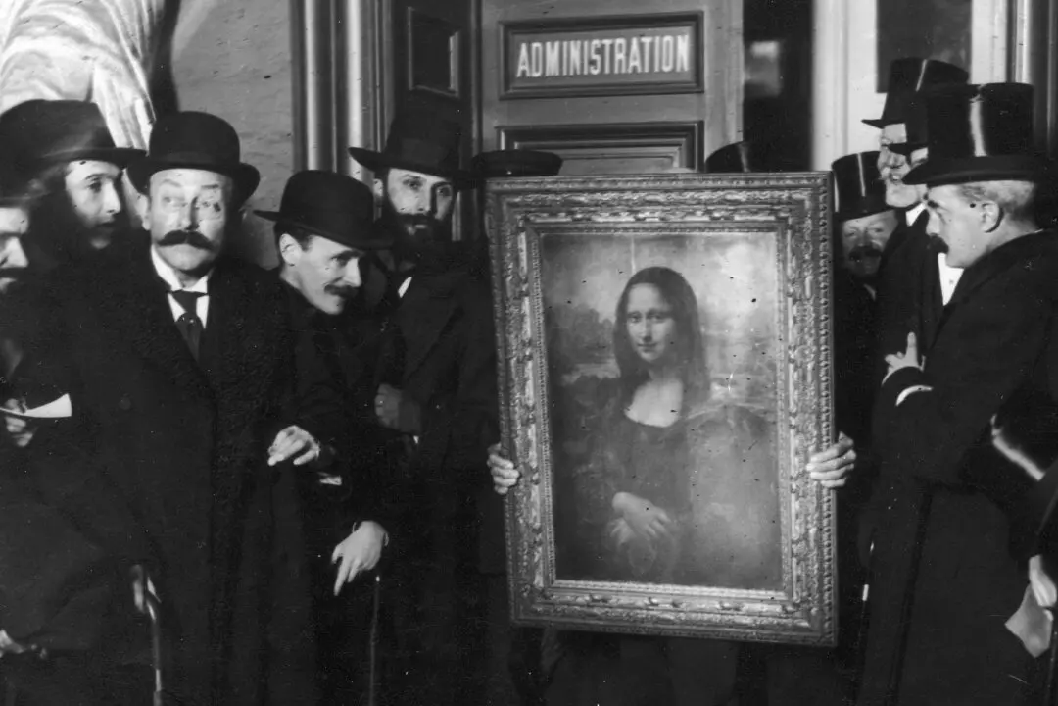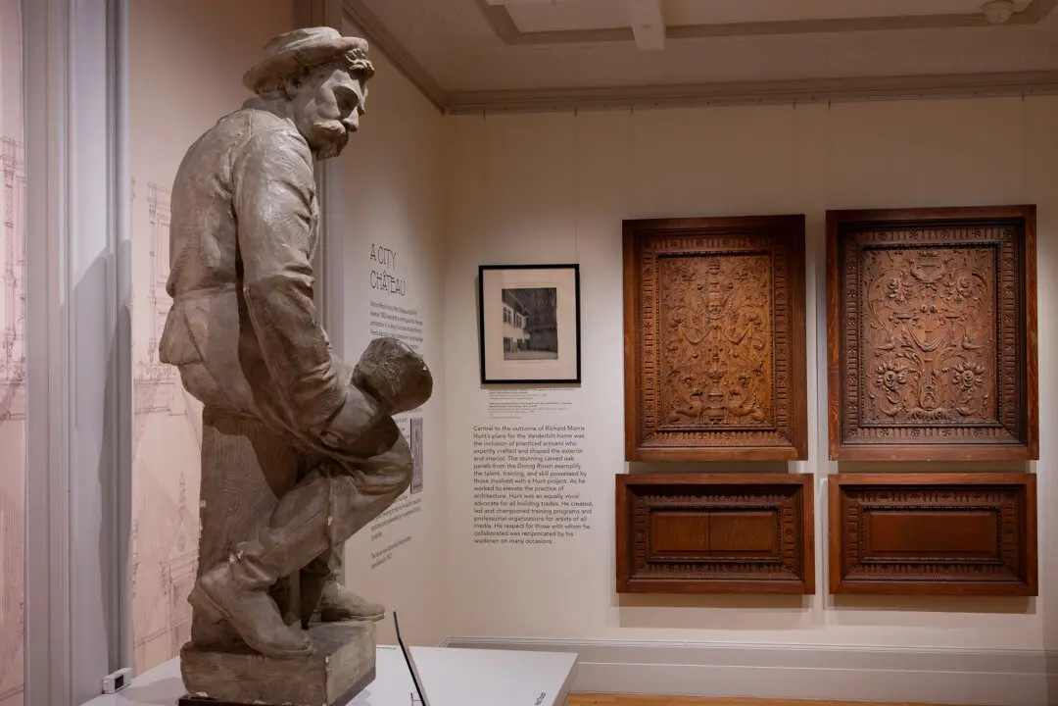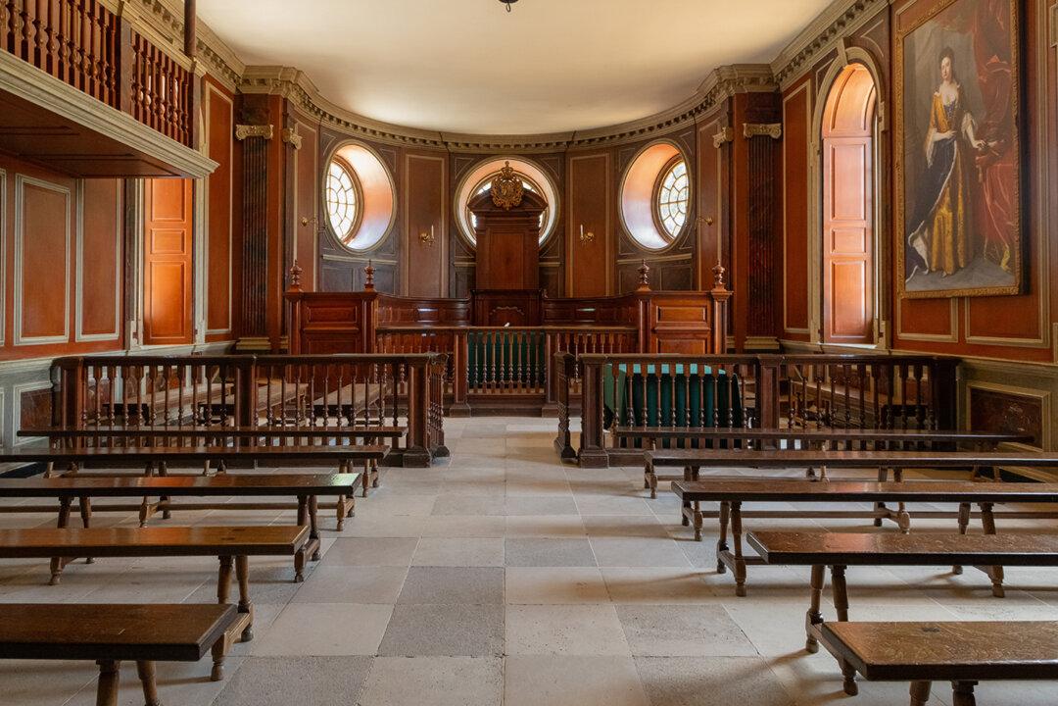Sometime early in the 20th century, a diminutive woman smartly dressed in a modest dark suit stepped onto a construction site. She was soft-spoken, but when she spoke, “grown men tremble[d].” She was a master builder, an architect in the same class as Richard Morris Hunt and Stanford White. Indeed, she was the contemporary of these legendary designers—and her work stands firmly alongside theirs.
Yet for years, her work was relatively unknown. She is known as the designer of William Randolph Hearst’s “Hearst Castle,” but her career produced so much more. In fact, her biographer, Victoria Kastner has a list. There are well over 700 buildings for which she is the architect of record, as well as some significant structures that she clearly contributed to without attribution. Kastner’s “Julia Morgan: An Intimate Biography of the Trailblazing Architect” is a fitting tribute to this amazing person, who is often forgotten because she did not seek recognition. This straightforward telling of her life’s story is a refreshing read, particularly if you are looking for inspiration, not only as a designer but also as a human being.

