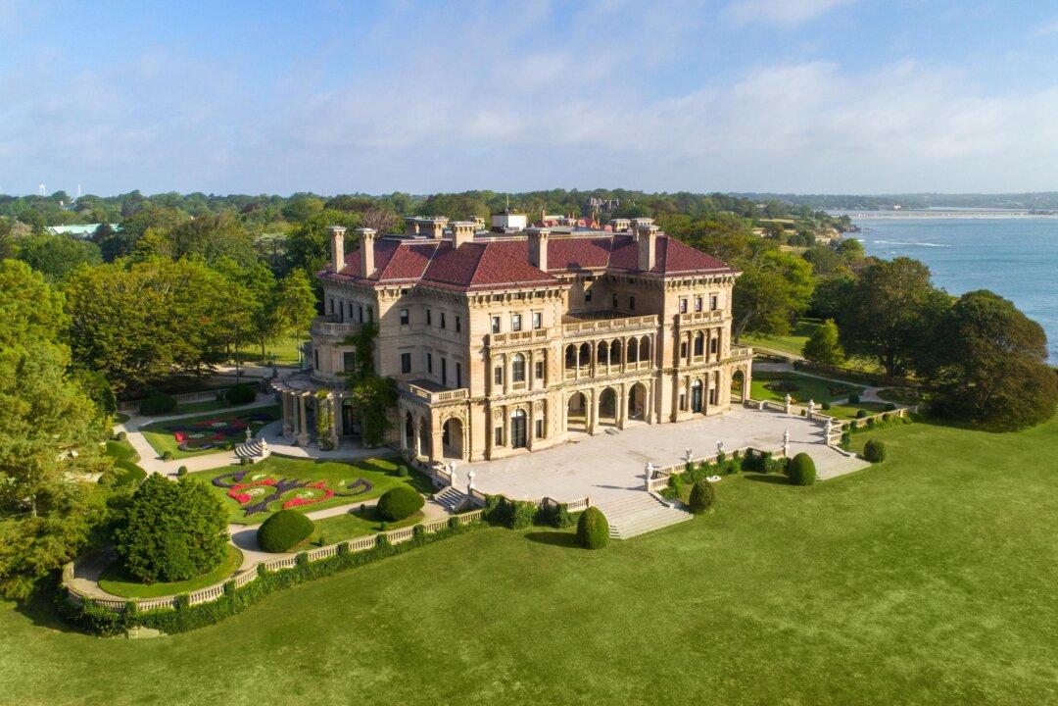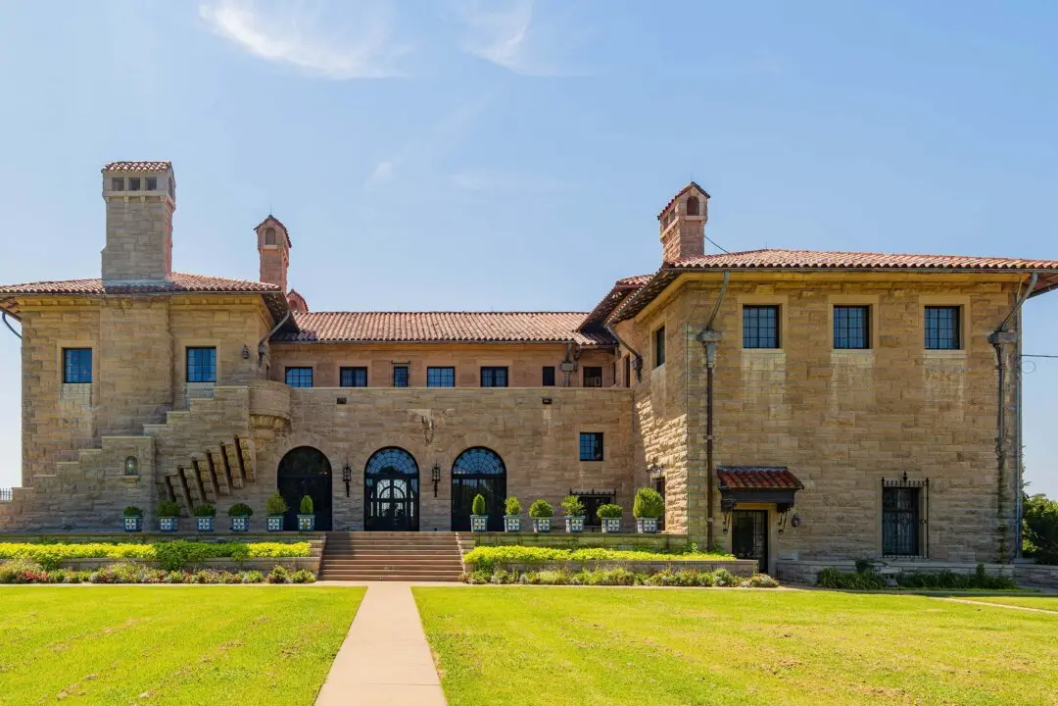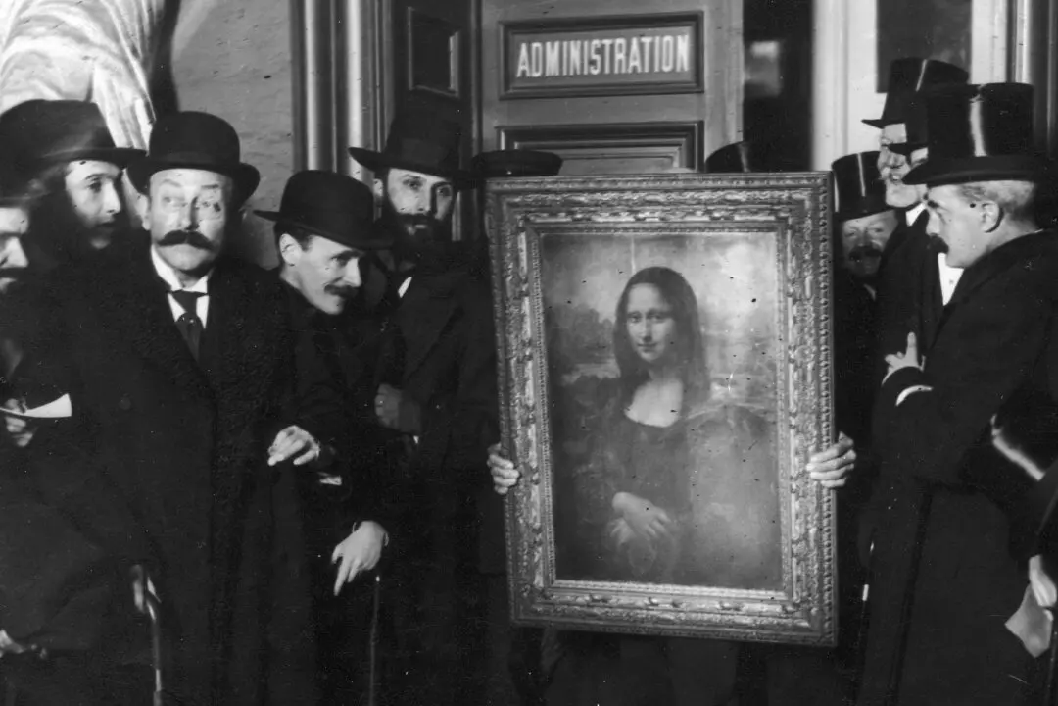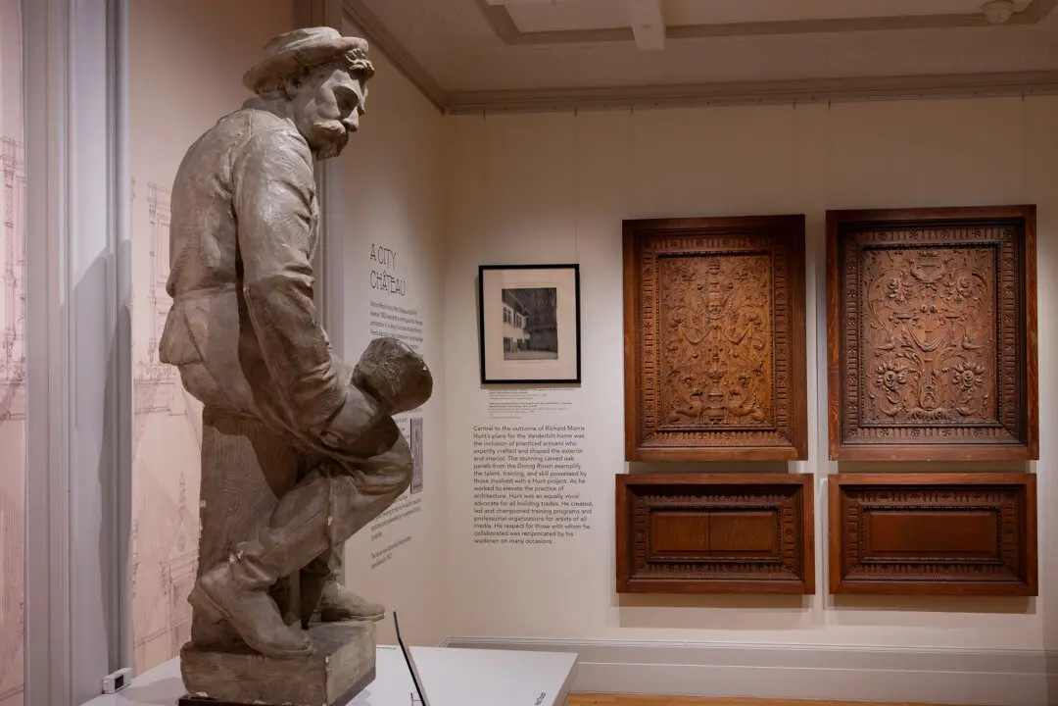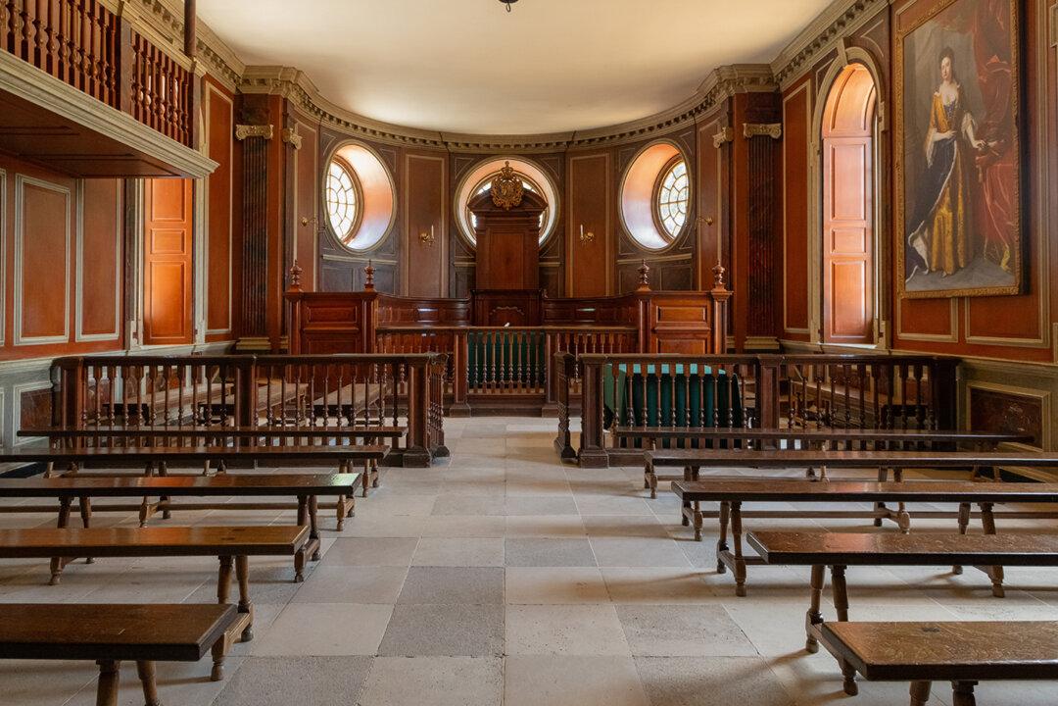In the autumn of 1885, Cornelius Vanderbilt II paid a little over $400,000 for a summer cottage in Newport, Rhode Island. The Queen Anne style house, built in 1878, was considered the “crown jewel” of Newport. It had been designed by the architectural firm of Peabody and Stearns for Pierre Lorillard IV, whose fortune came from the Lorillard Tobacco Company. He bred thoroughbred race horses and financed archaeological expeditions to South and Central America. He helped to make Rhode Island a yachting center as well. The house was situated along Cliff Walk in Newport, with an amazing view of the ocean.
When Cornelius Vanderbilt II acquired the “cottage,” he hired Peabody and Stearns to oversee $500,000 in renovations to it, but in 1892 a fire that started in the kitchen largely destroyed the house. Vanderbilt decided to demolish the ruined house, right down to its foundations, and build anew. He brought in architect Richard Morris Hunt, who had worked for the Vanderbilt family in New York, and expressed to him his great concern about the new house being fireproof. Hunt responded by creating a design that would cost $7 million to build—even in 1893.

