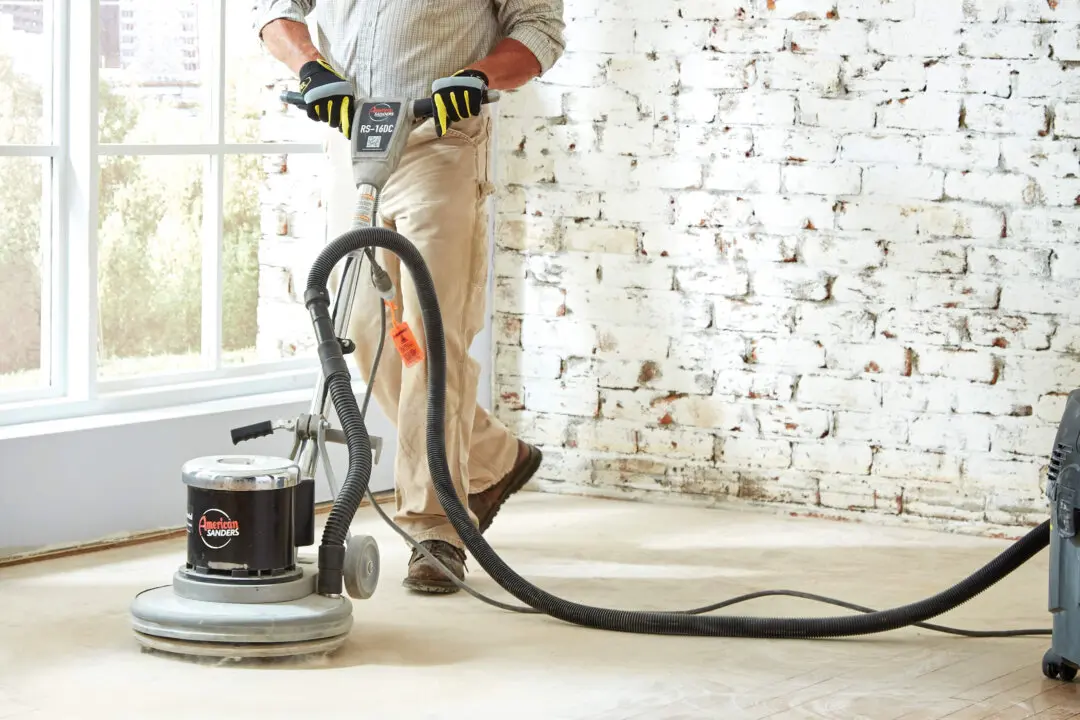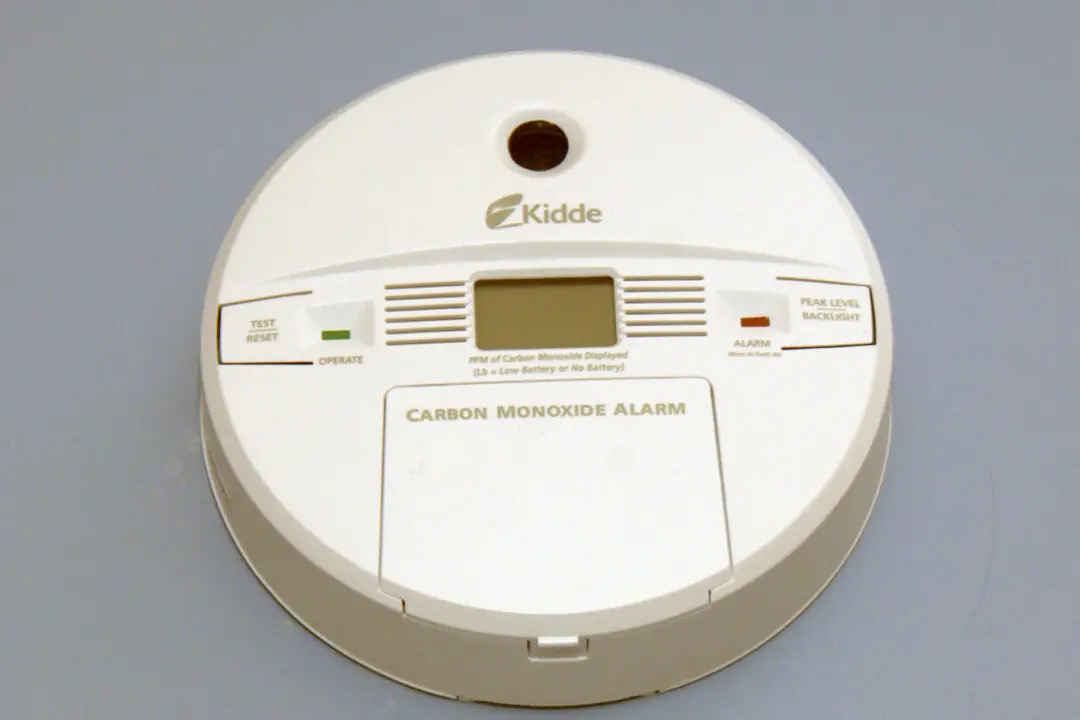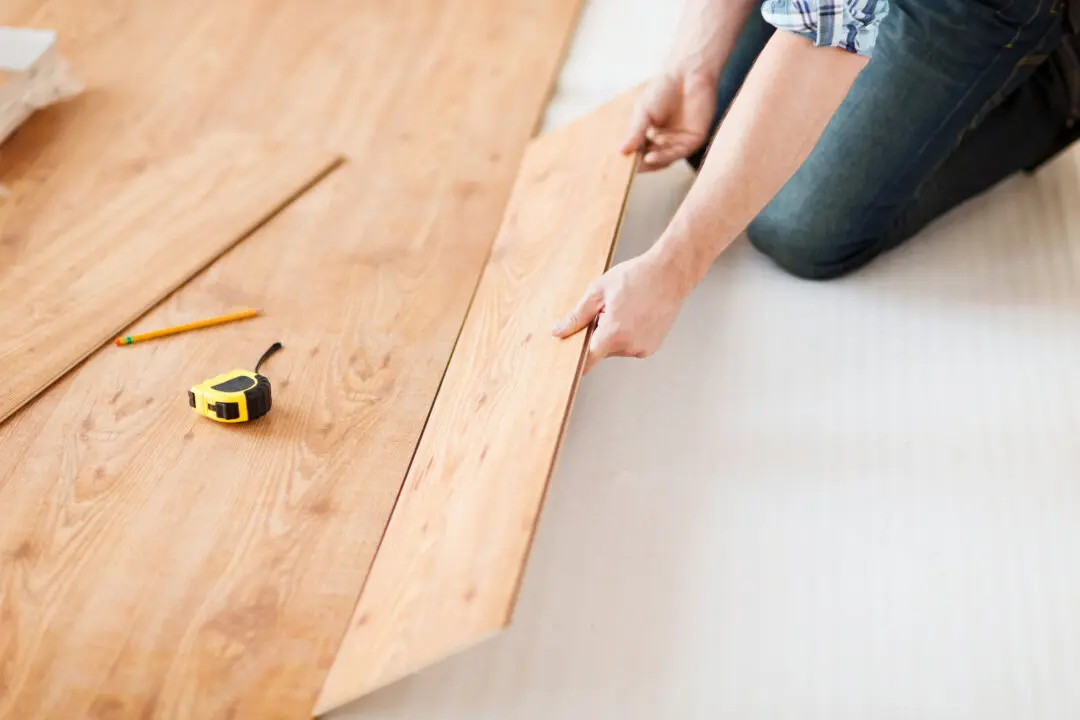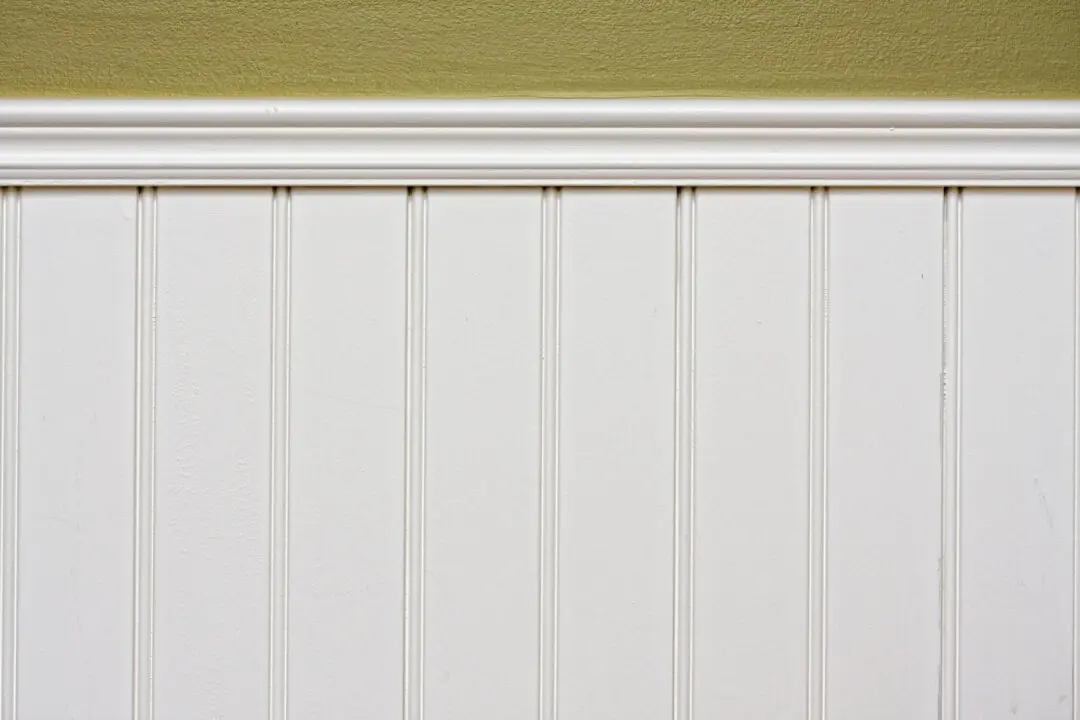The selling feature in many homes is the attic, an ideal space for not often-used but keeper-worthy stuff we accumulate. In many new homes there’s access to an attic, but it’s useless without a floor; the same is true in some older homes. To take advantage of the untapped storage space in the attic, you can add flooring and make it useful to stash your stuff in a safe place. One solution is to use 4-foot-by-5-foot OSB panels or 4-foot-by-8-foot plywood sheeting, readily available at lumberyards.
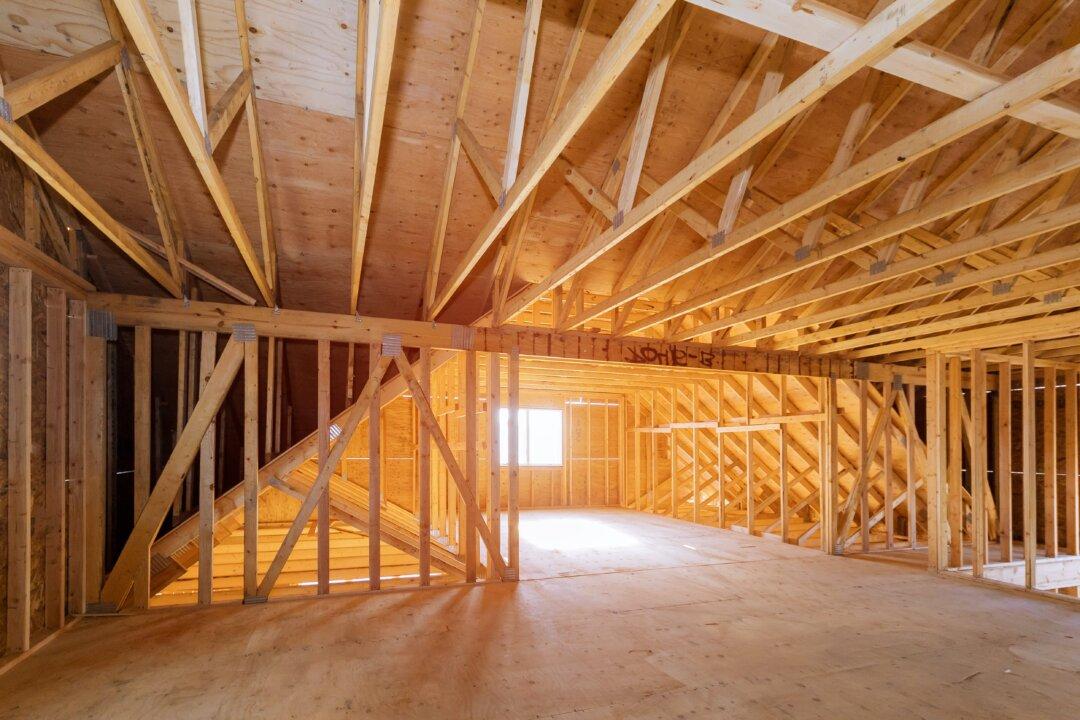
If you want to make use of your attic for storage, you've got to install a floor. ungvar/Shutterstock
|Updated:

