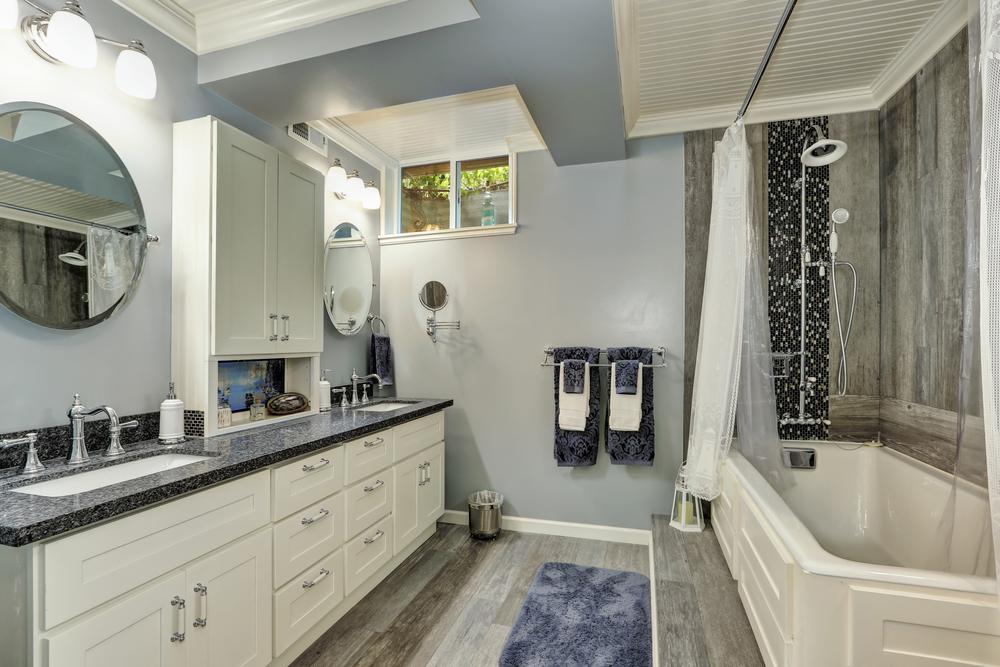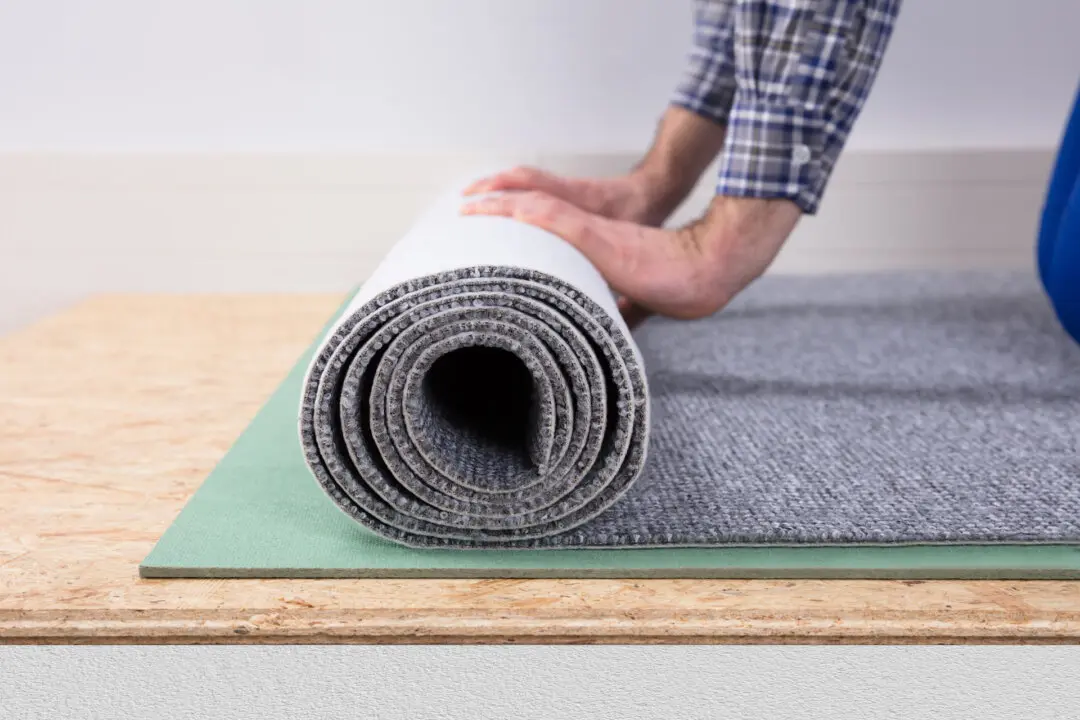Dear James: We plan to add a half-bathroom, but our house is built on a slab. Is it possible to still add a bathroom there, because there is no drain to the sewer in that spot? —Charlotte G.
Dear Charlotte: It definitely is an easier project to add a bathroom in a room over a basement or crawl space, but it can be done over a slab. Running the flexible water supply lines isn’t difficult, but adding the drain to the sewer is more involved. This is the same issue when adding one to a basement.





