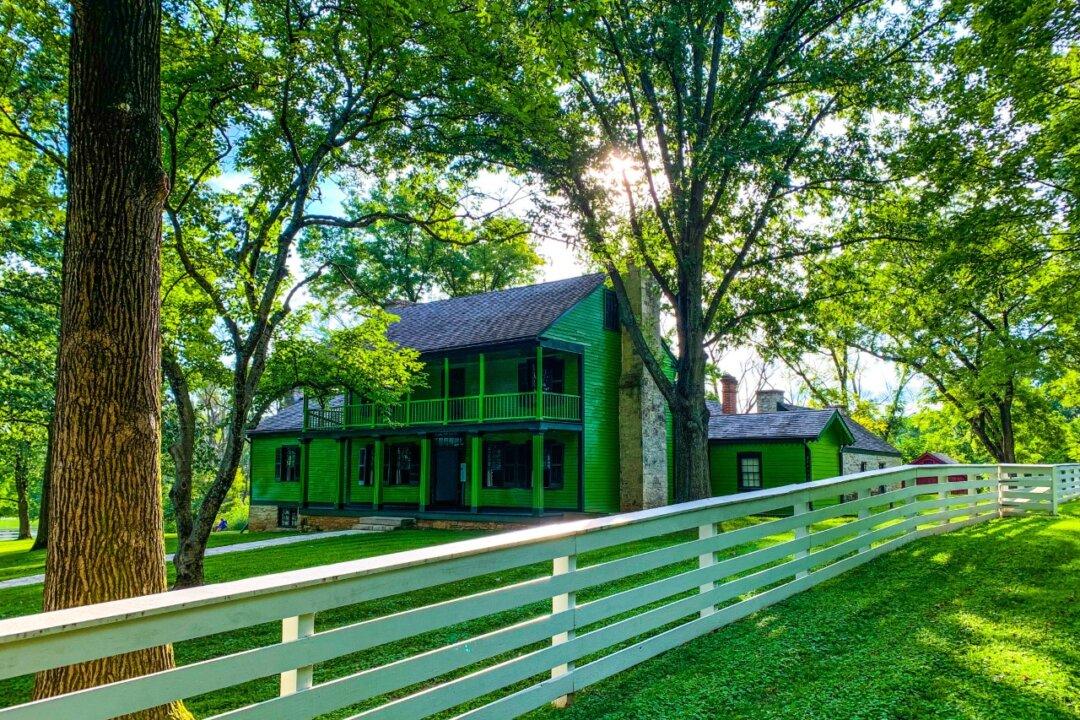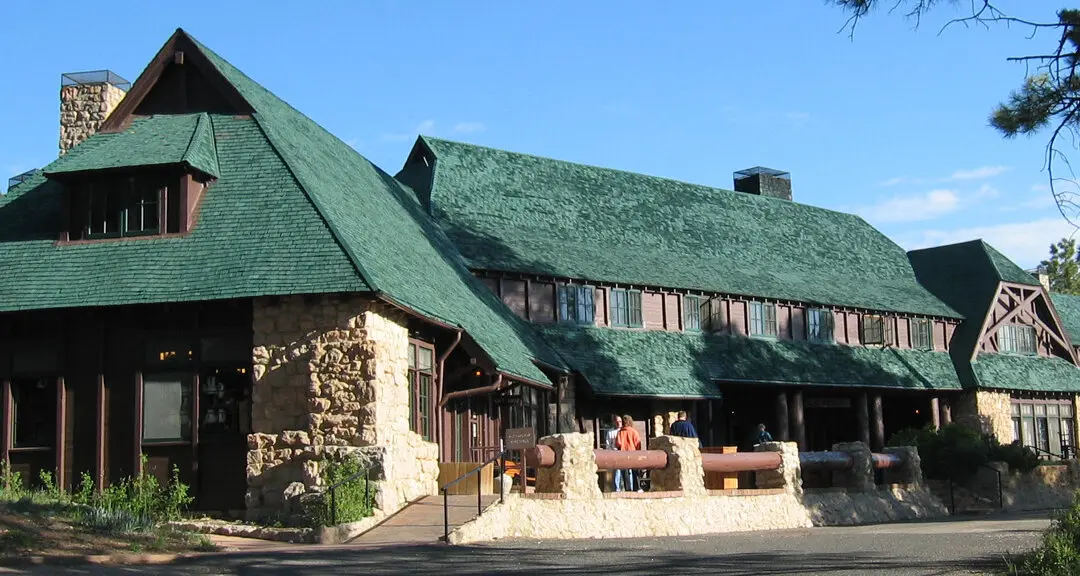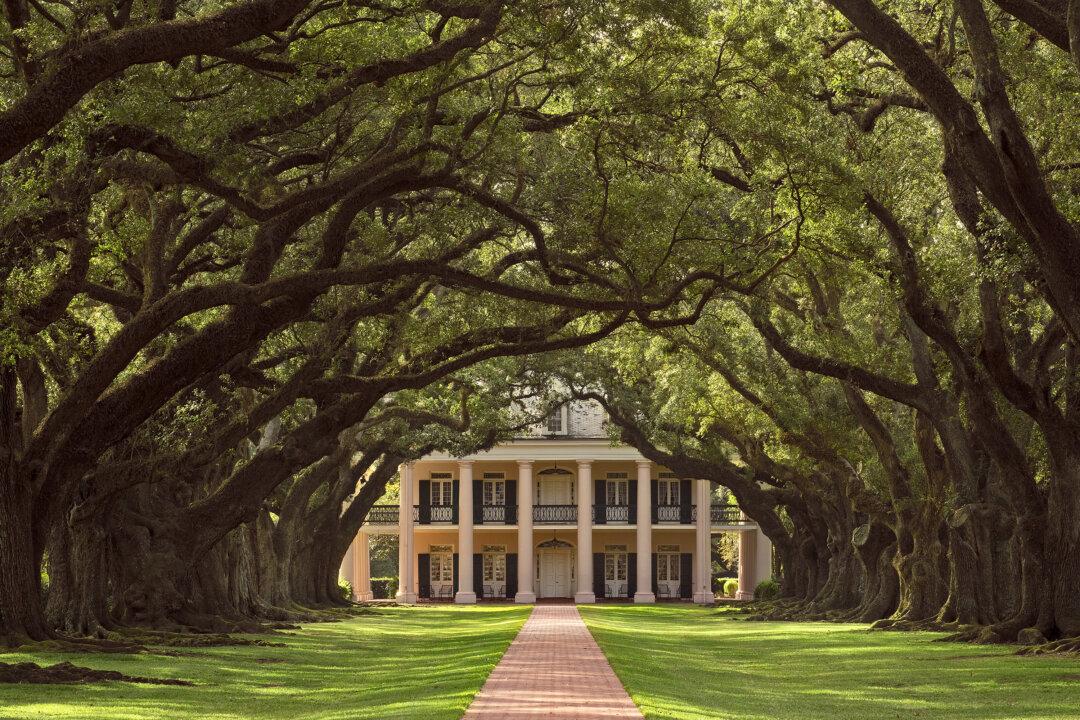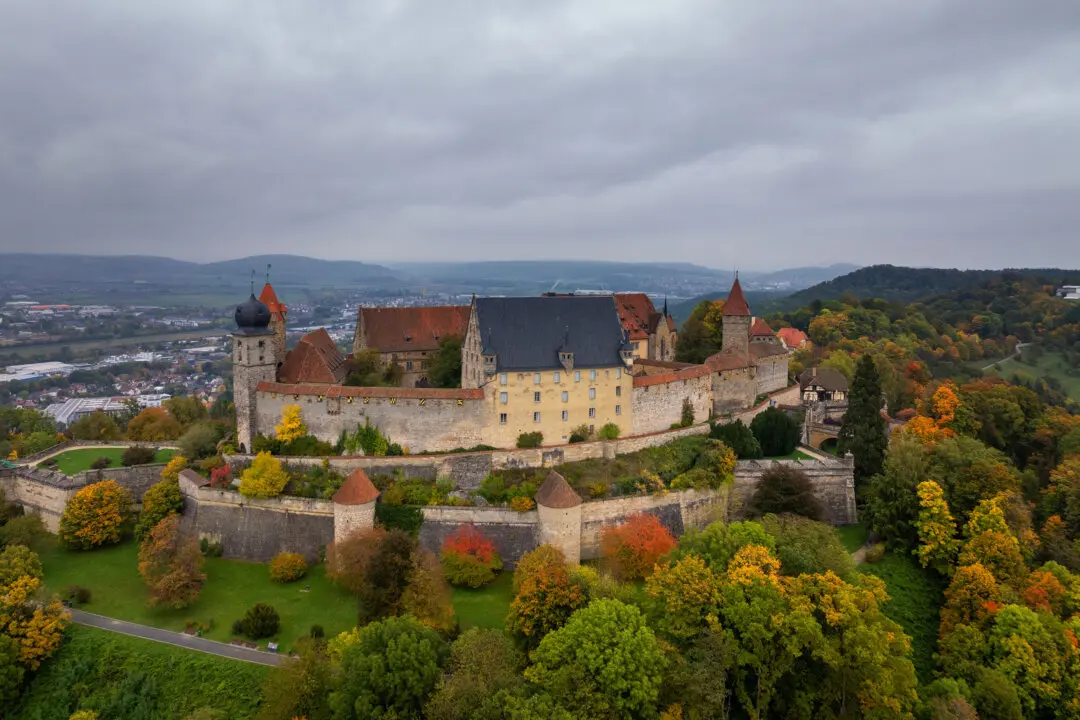Julia Dent Grant grew up in the two-story federal-style home, and it was the first place her future husband, Ulysses S. Grant, would visit as a guest in 1843 when he was stationed militarily in St. Louis. Named White Haven by the Dent family to keep the title of former family residences owned prior to 1820, the house was painted the popular 19th-century color “Paris green” after the Grants purchased the home from her parents at the end of the Civil War.
Built between 1812 and 1816, White Haven was one of the oldest homes in St. Louis County. Nick Sacco, acting historian and curator of the Ulysses S. Grant National Historic Site, refers to the architectural style as an “I-frame house,” the vernacular designation for symmetrical architecture at least two full stories in height and with other distinctions.





