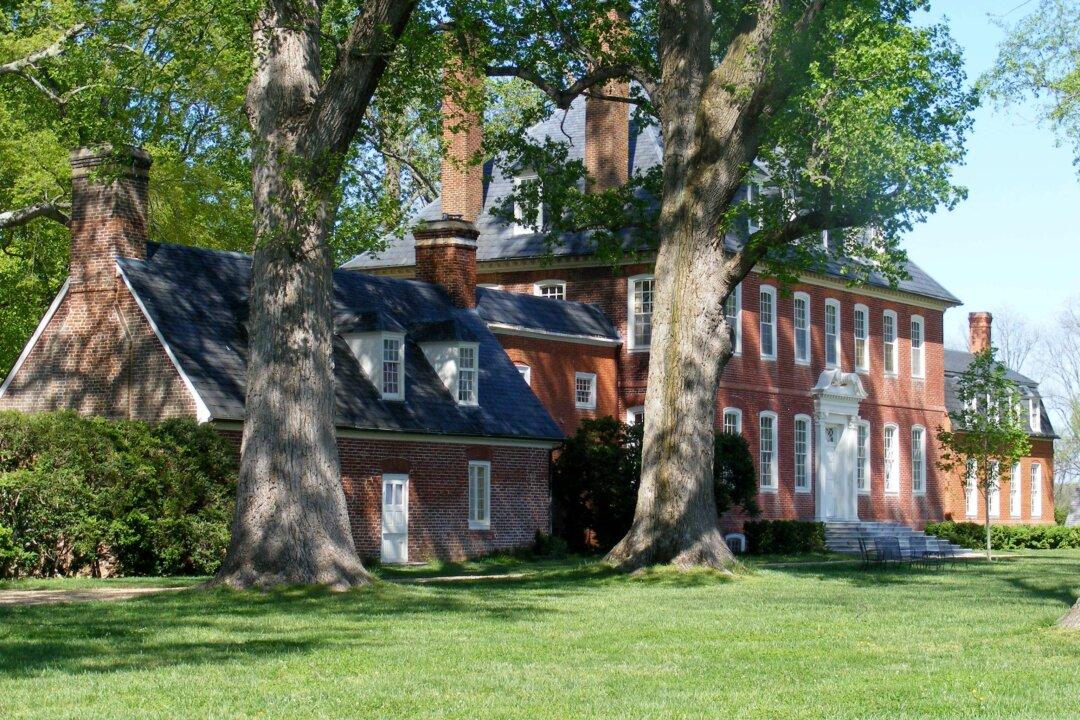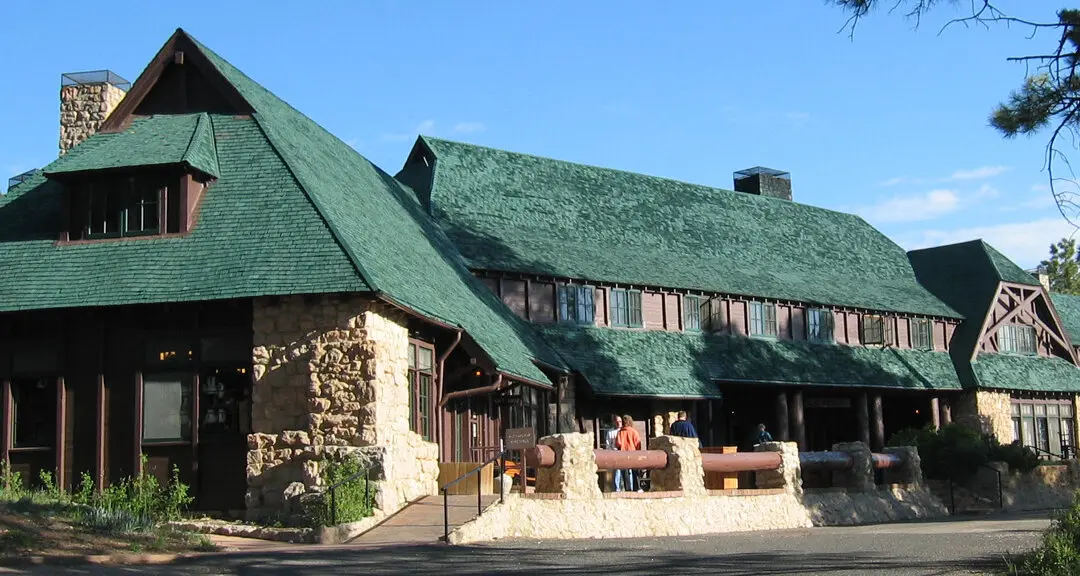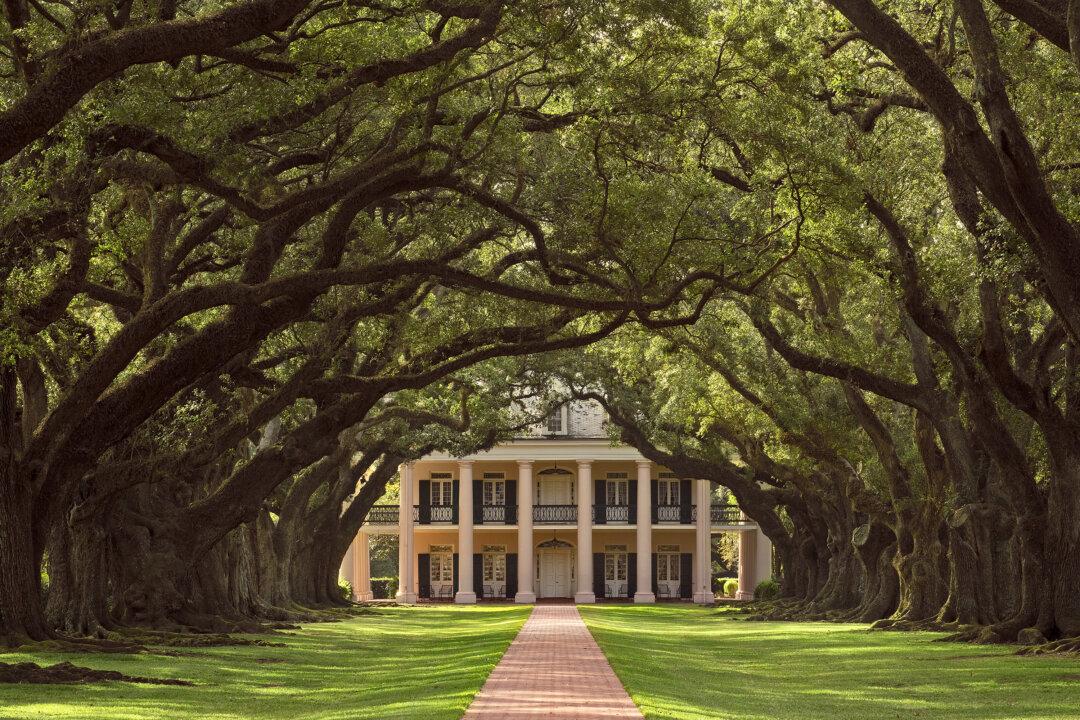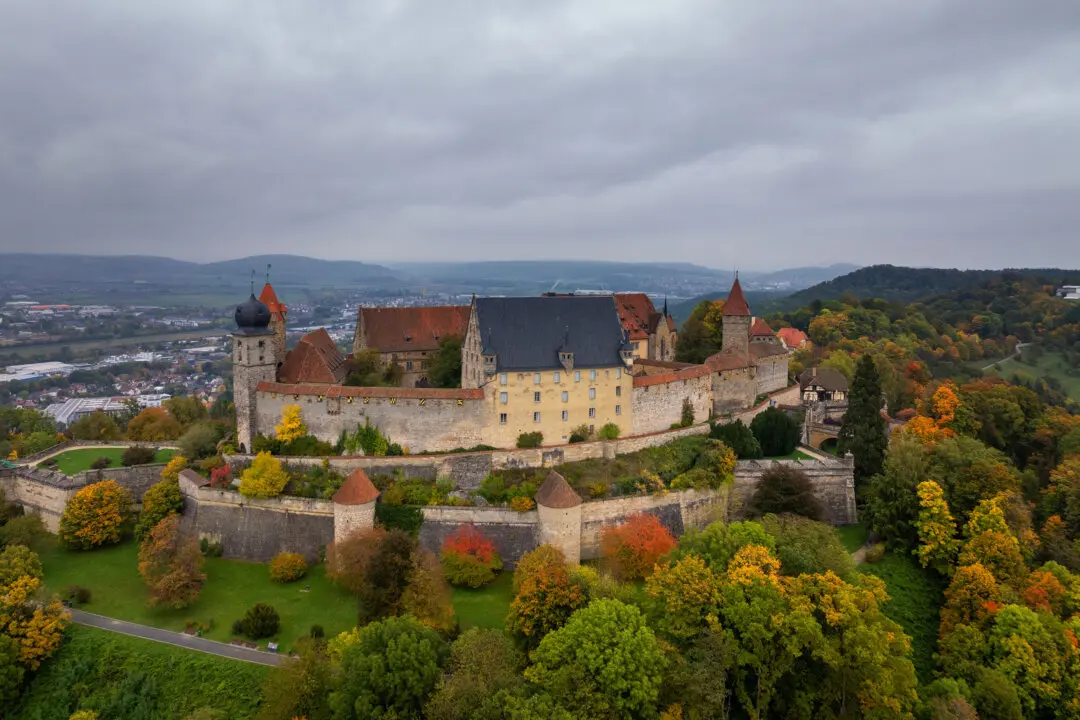With a wide view of the James River in Virginia, Westover was built for colonial planter and politician William Byrd II (1674–1744) around the 1730s, and according to the National Park Service, remained in the Byrd family for many generations. Resting on 1,200 acres and located west of Williamsburg, Westover was built in the Georgian style that harks back to classical Renaissance themes of order, symmetry, and proportion.
At the approach to Westover, the visitor immediately notices the symmetry of the five dormer windows at the roofline, as the middle window lines up with the central second-floor window, which in turn is aligned with the decorative element in the middle of the swan’s neck pediment.





