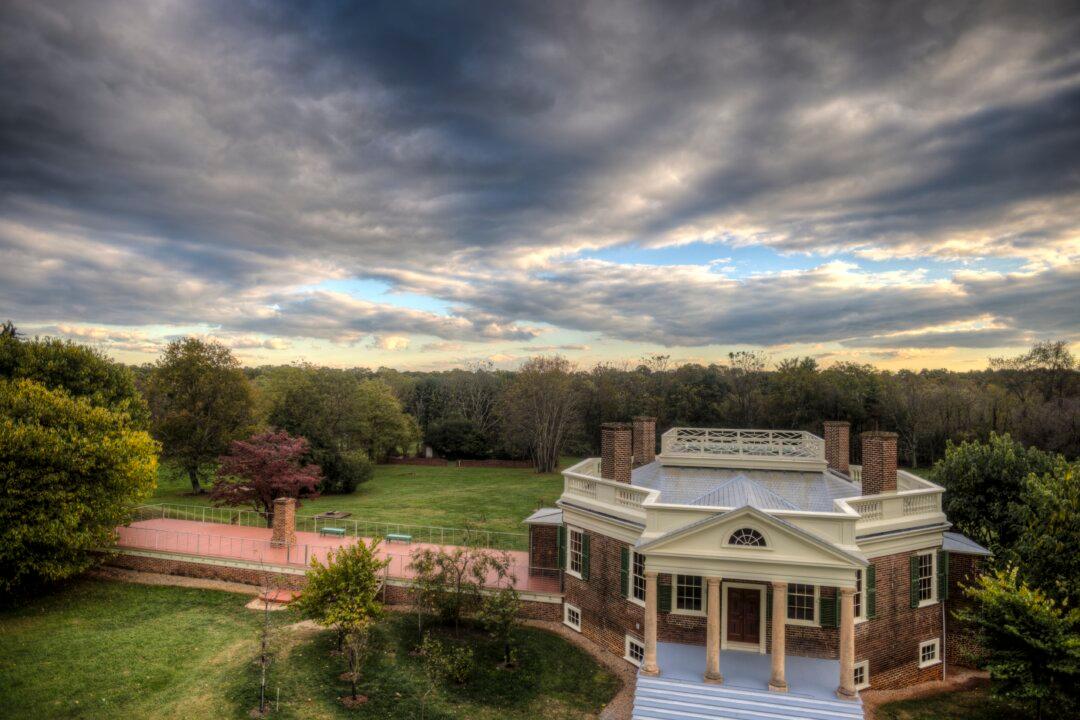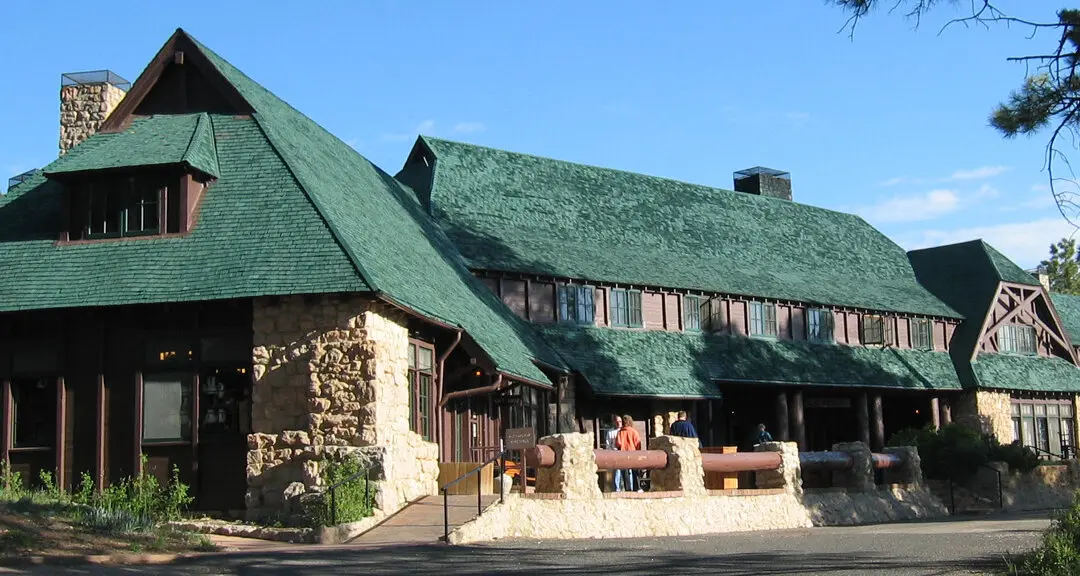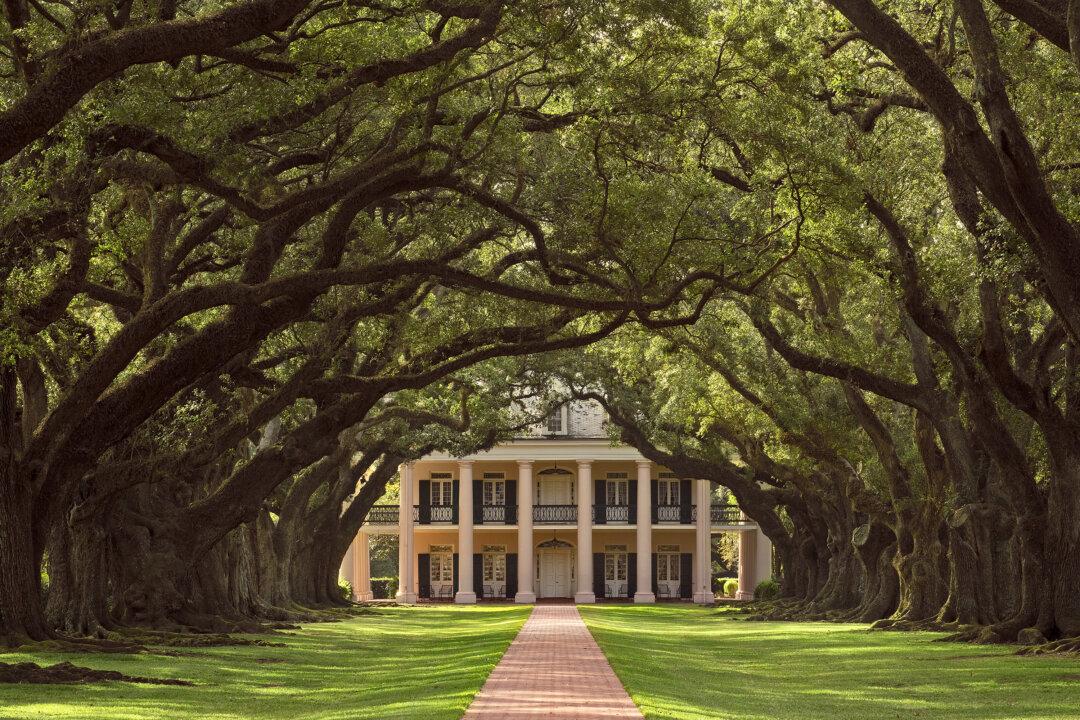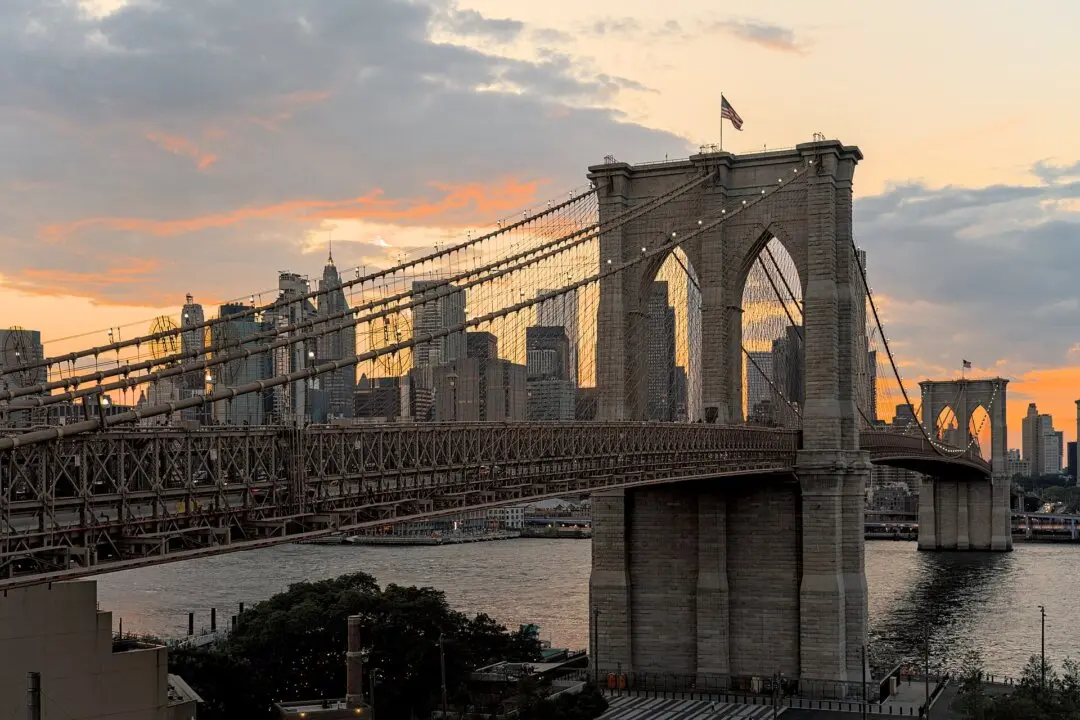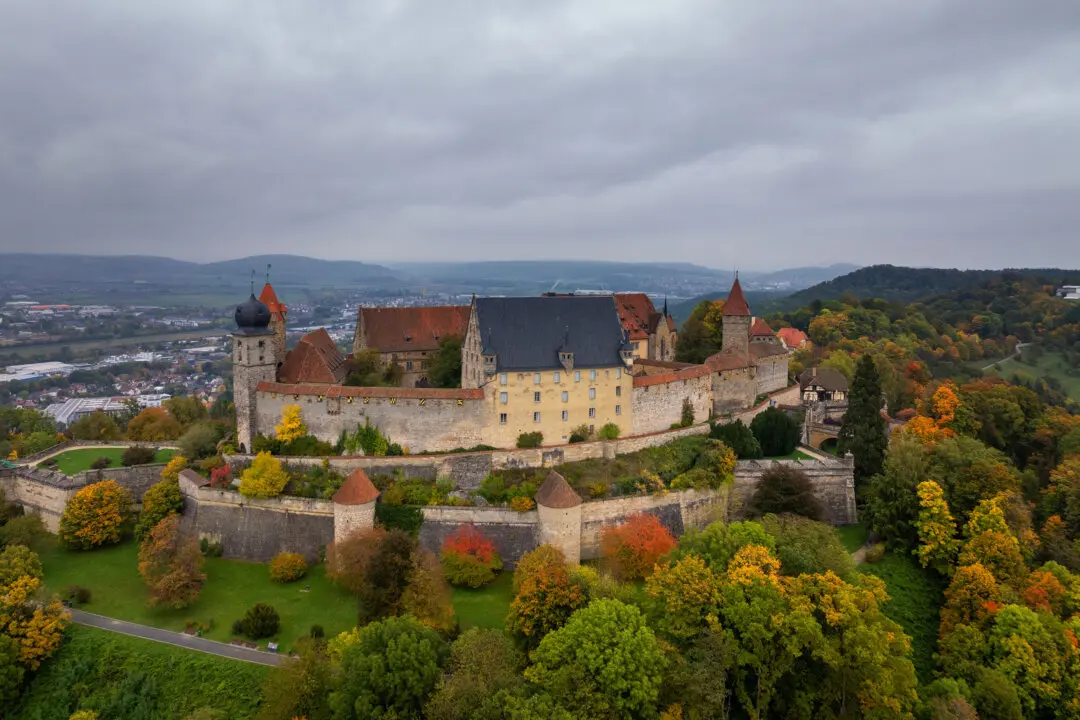One of the most recognizable homes in the United States, Thomas Jefferson’s Monticello has welcomed over 25 million visitors since it opened as a museum in the early 1900s. Even when the third president and author of the Declaration of Independence was alive, his home often had a revolving door of visitors.
Lesser known is Jefferson’s retreat home. Called Poplar Forest, the Bedford County, Virginia residence is nearly 90 miles south of Monticello. Its 4,819-acre tract was once a functioning tobacco plantation, and the two-story brick house served as Jefferson’s hideaway and respite after he completed his presidential duties in 1809.

