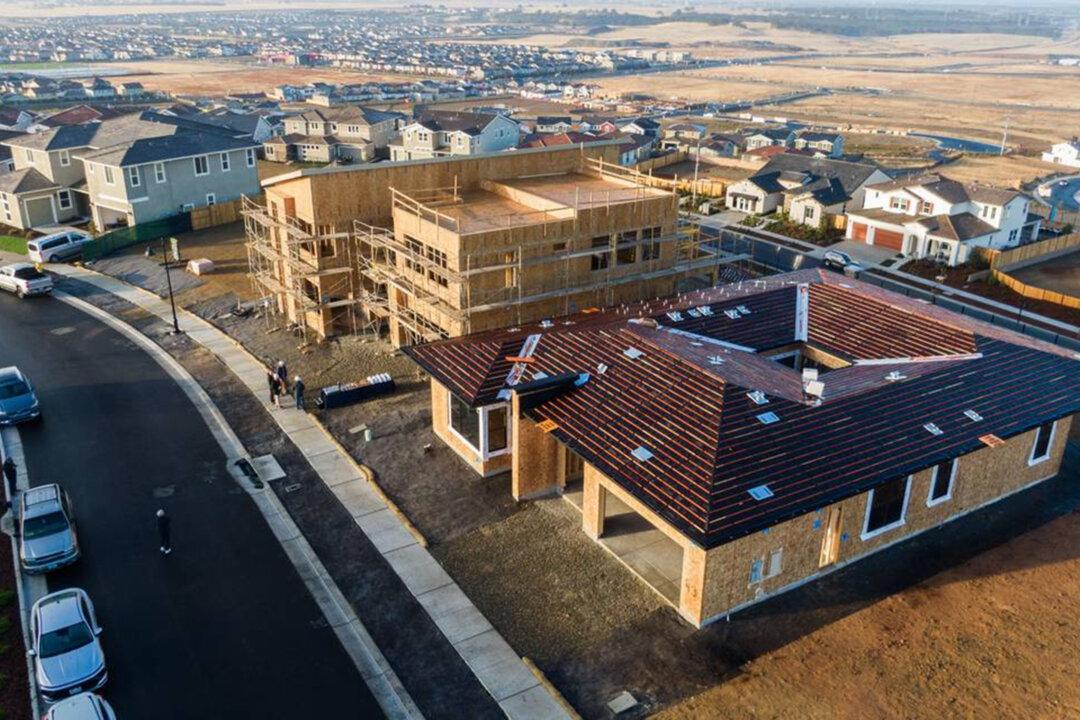By David Caraccio
From The Sacramento Bee
SACRAMENTO, Calif.—A new housing development set to open in Folsom, California, in March is being built with a unique framing technology and design by Japanese homebuilder Sekisui House.

SACRAMENTO, Calif.—A new housing development set to open in Folsom, California, in March is being built with a unique framing technology and design by Japanese homebuilder Sekisui House.