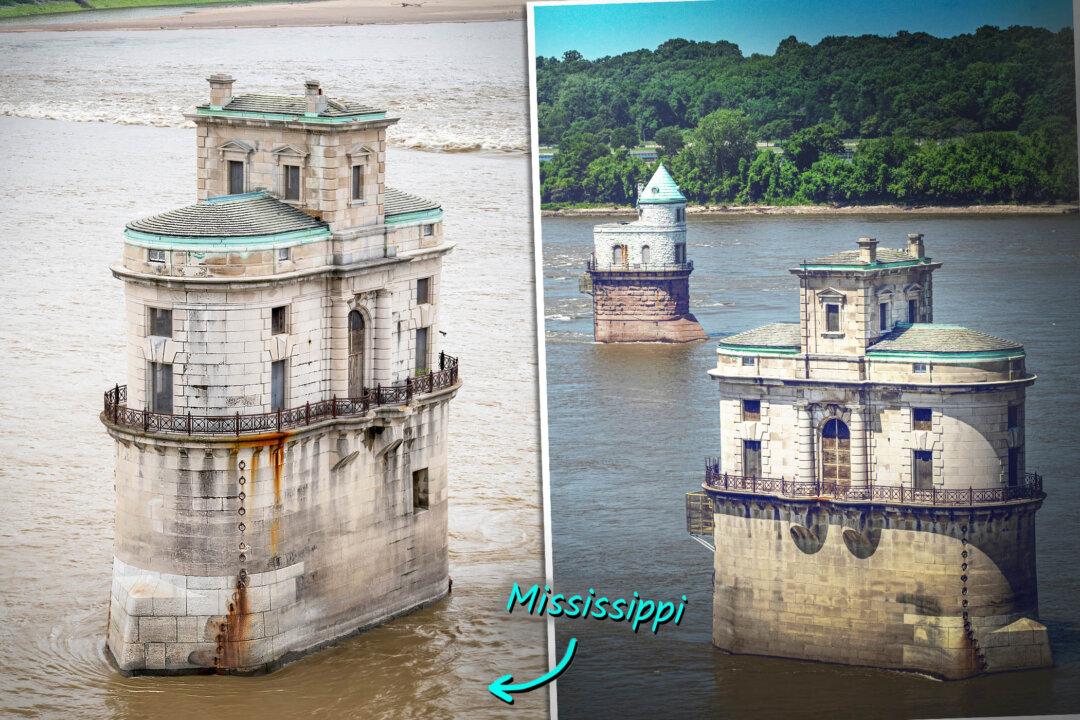They look like miniature castles that tried to cross a wide and powerful river and got stuck in the middle.
What were the architects thinking?

They look like miniature castles that tried to cross a wide and powerful river and got stuck in the middle.
What were the architects thinking?