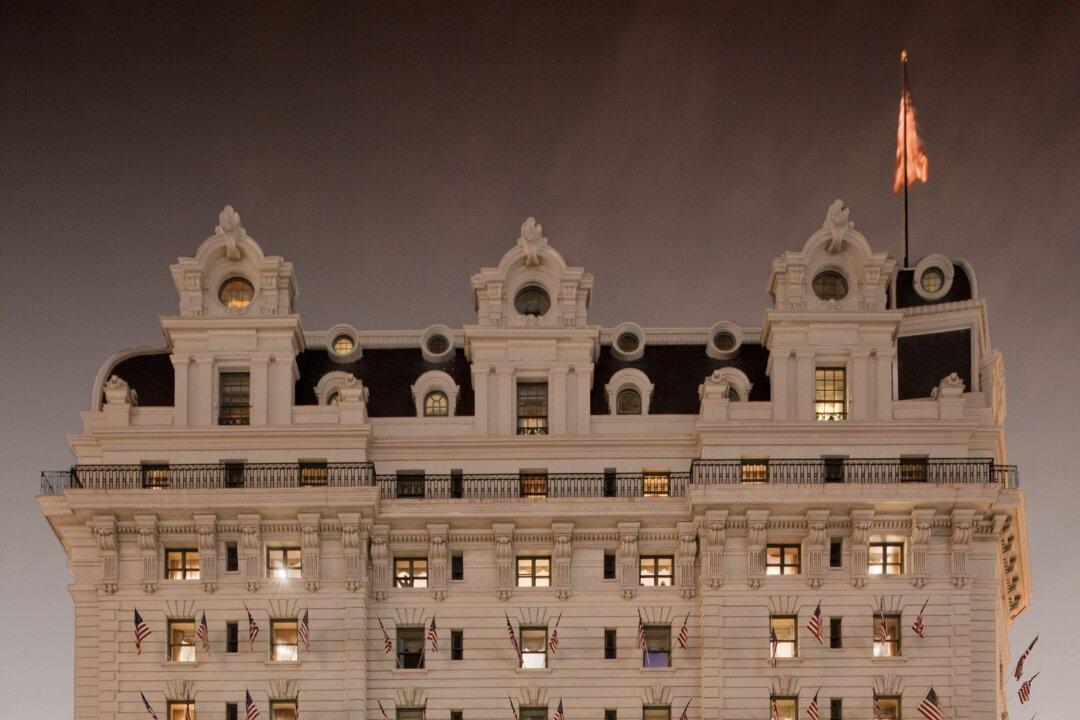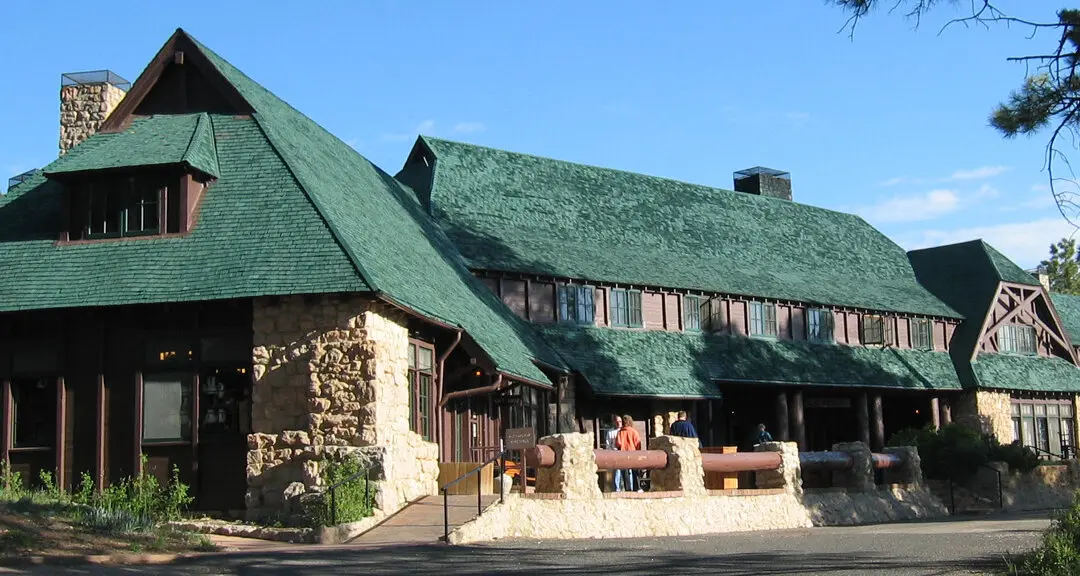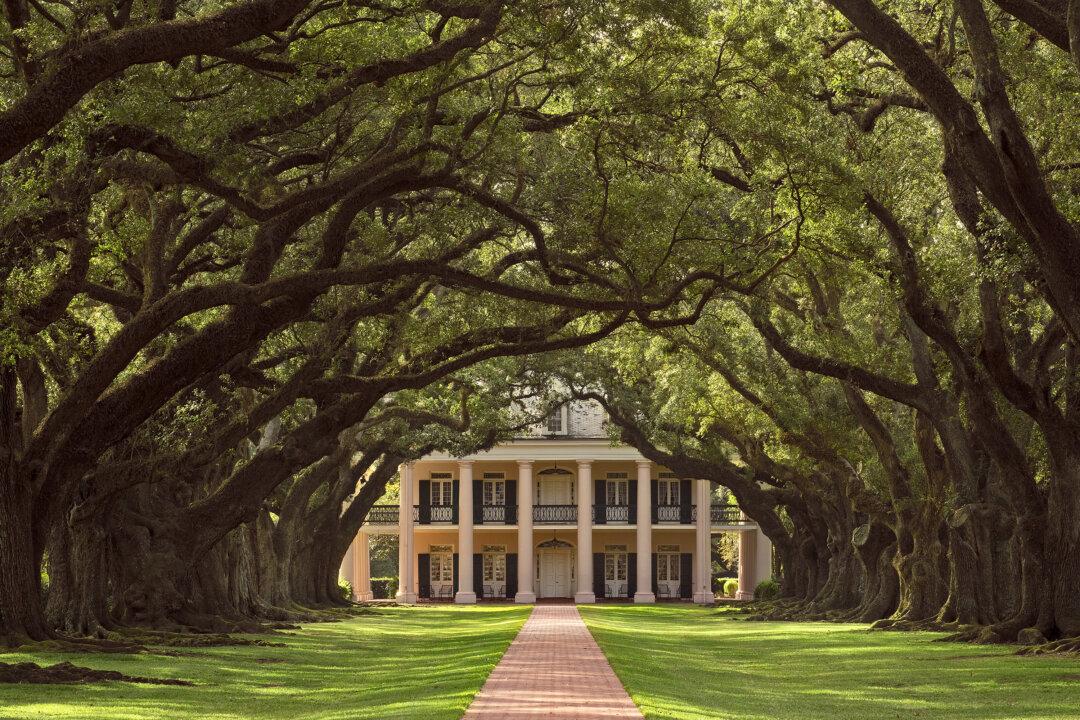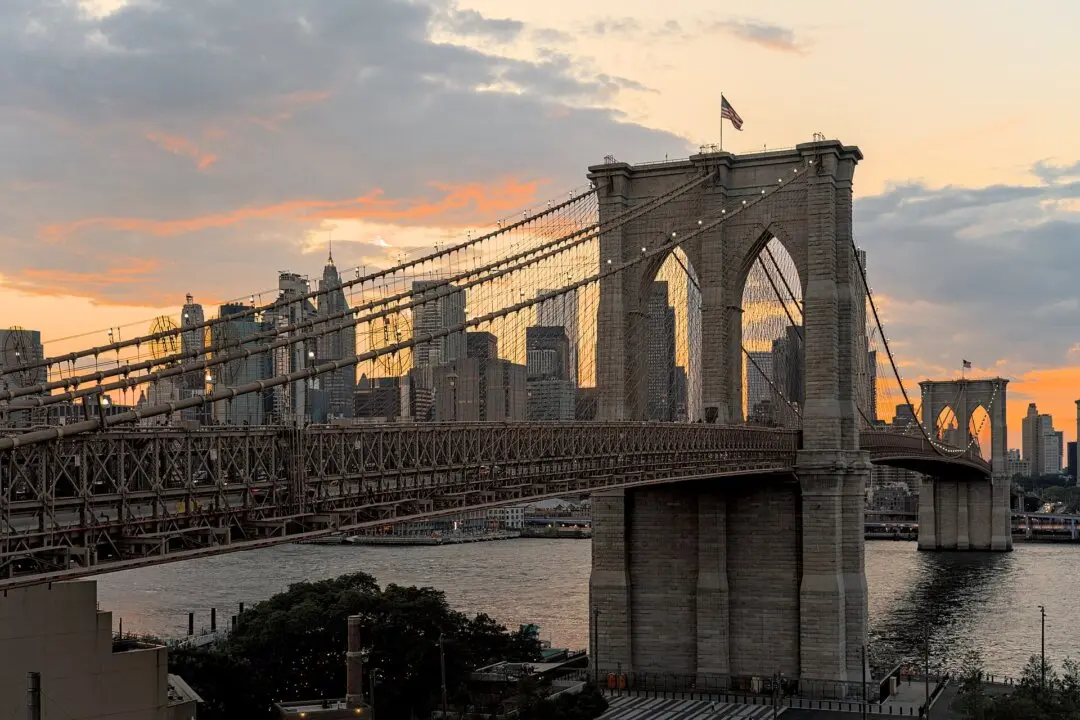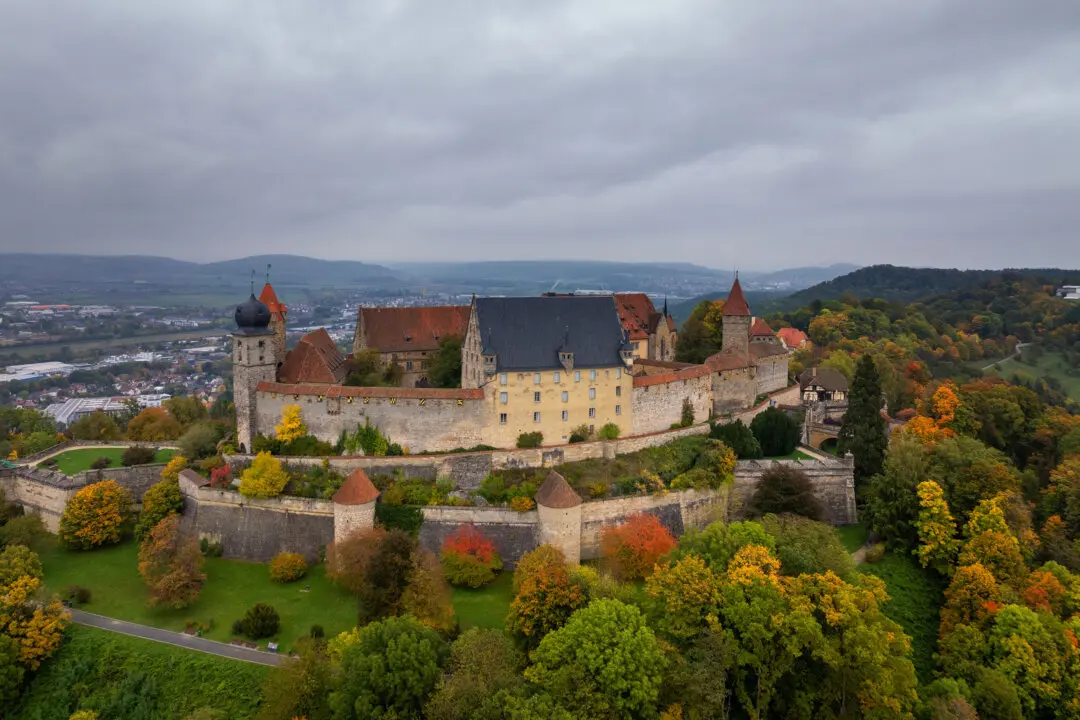Situated in the heart of the nation’s capital on Pennsylvania Avenue, just across from the White House, is the Willard InterContinental, a historic luxury accommodation hotel presently owned by Carr Cos. and InterContinental Hotels & Resorts.
For 200 years, in fact, the luxury Beaux-Arts architectural style hotel was known for many years as simply “The Willard,” and its prominence was known not just nationwide but internationally. It’s both charming and opulent within and without, generously apportioned with everything from lush leather seating to exquisite, polished mahogany woodwork to stunning chandeliers.

