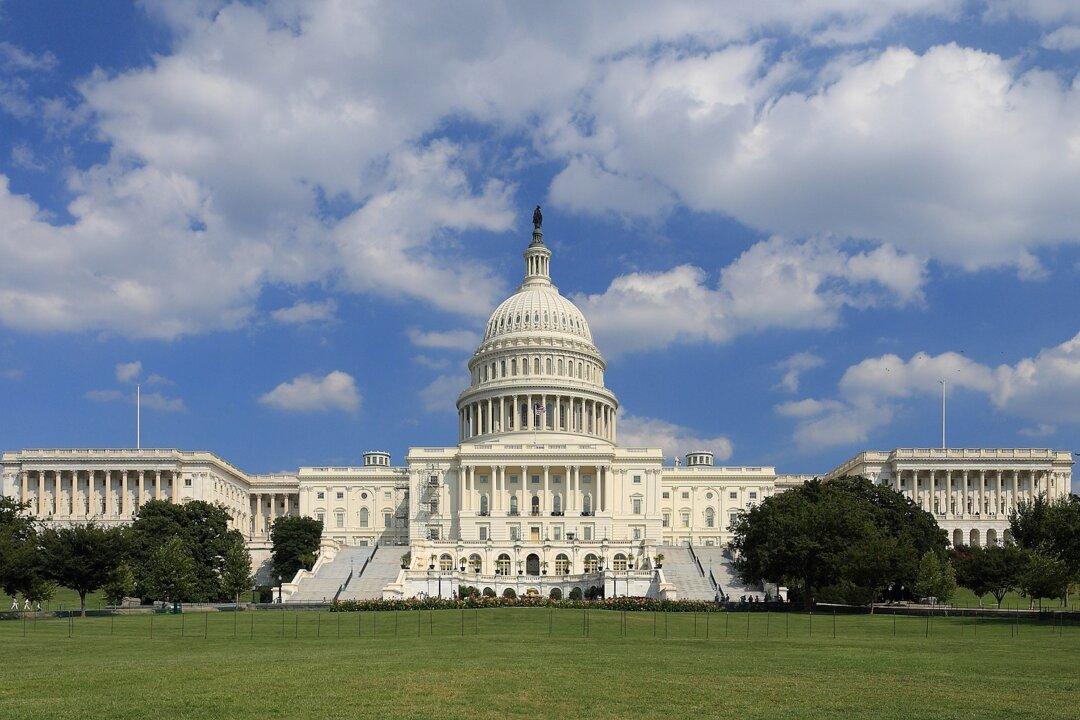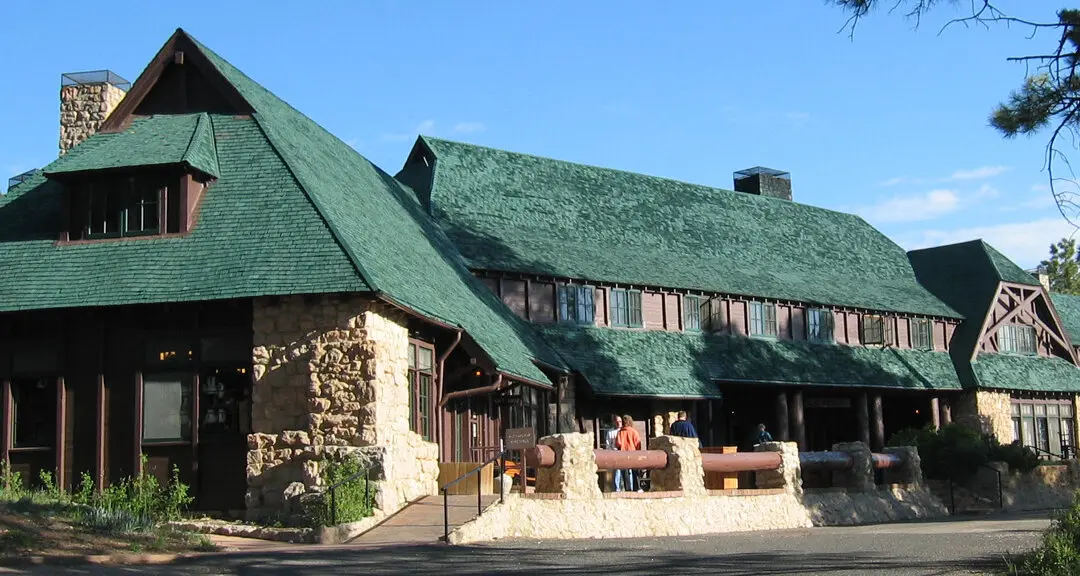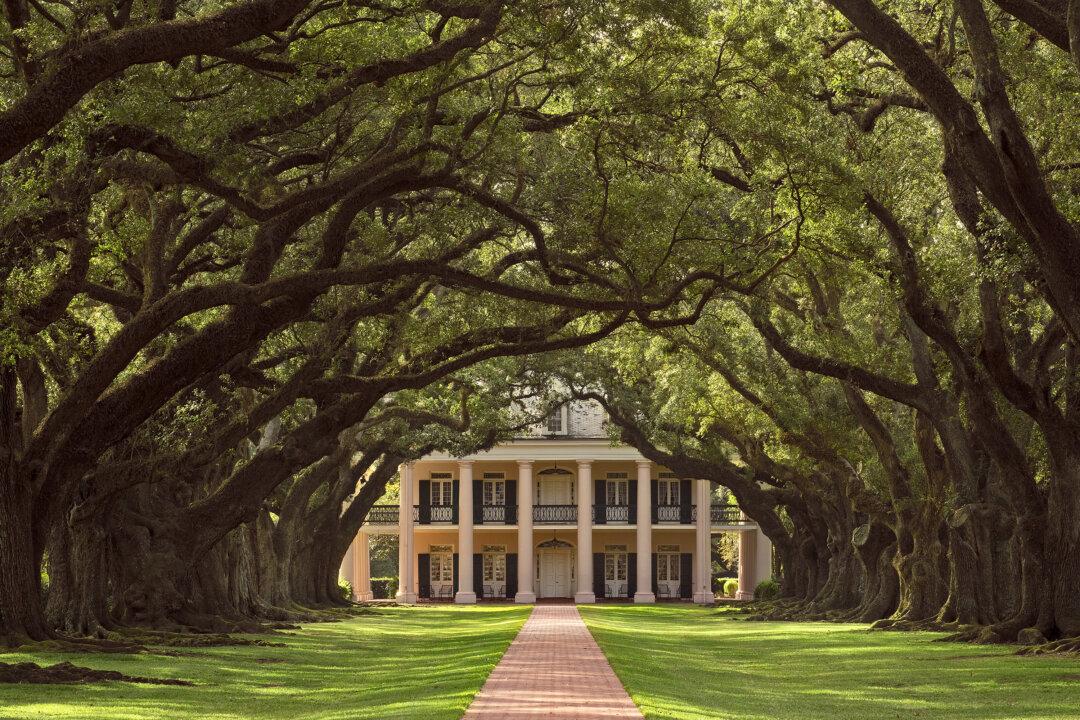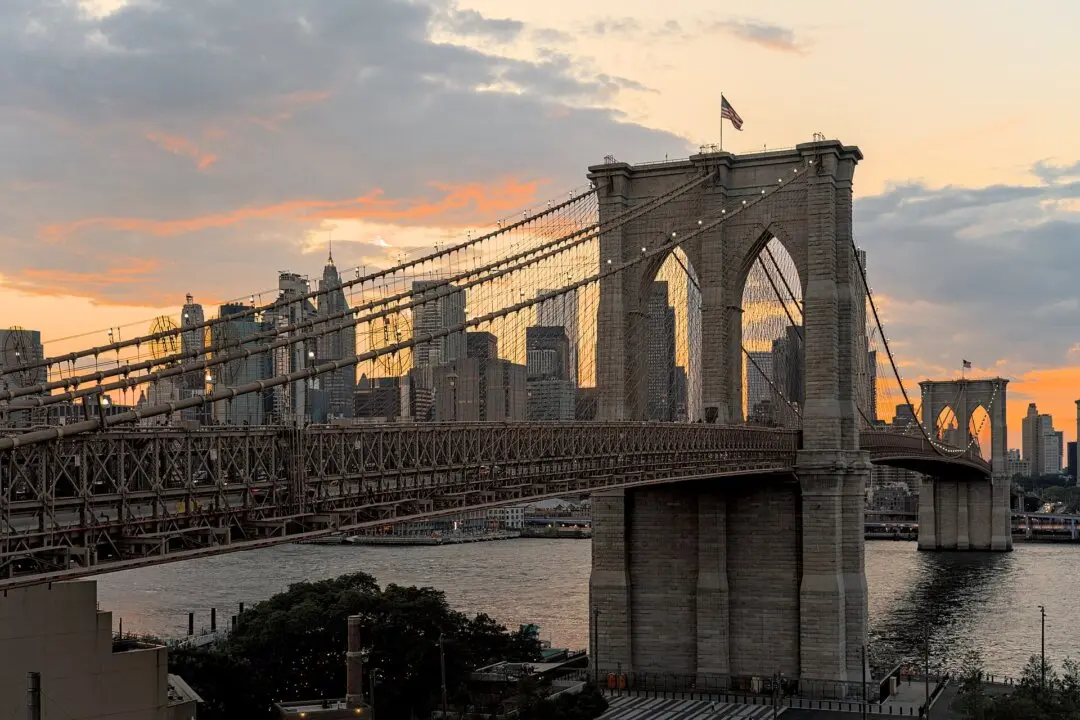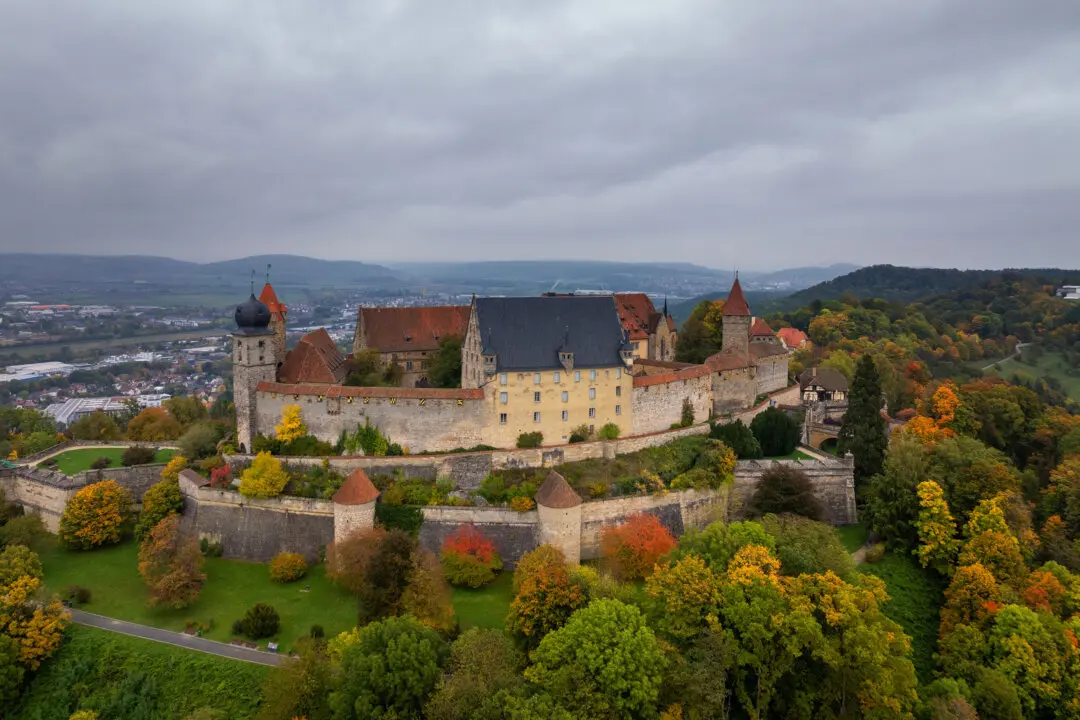On Capitol Hill at the eastern end of the National Mall in Washington sits the U.S. Capitol building. The structure has experienced construction, burning, rebuilding, expansion, and restoration since its 1793 beginnings. The building is five levels above ground with 600 rooms; the building’s area of 1.5 million square feet is close to that of 750 2,000-square-foot houses packed together. The architectural style is neoclassical, with an abundance of supportive and decorative Corinthian columns featuring capitals (the top of the column) with an American variation of classical acanthus leaves, thistles, and tobacco leaves.
The building holds numerous offices, historic rooms, and art galleries, with the Senate Chamber in the north wing and the House Chamber in the south wing. The circular rotunda, with its high round ceiling, takes center stage. A ceremonial space serves as a gallery of paintings and sculptures depicting significant people and events in the nation’s history.

