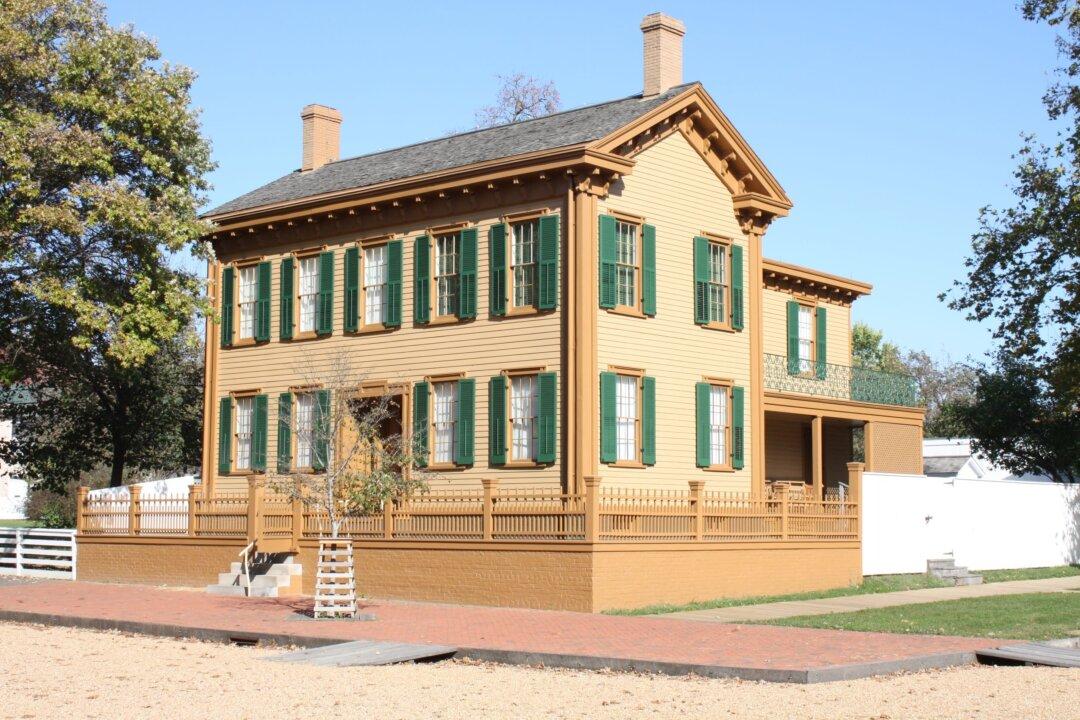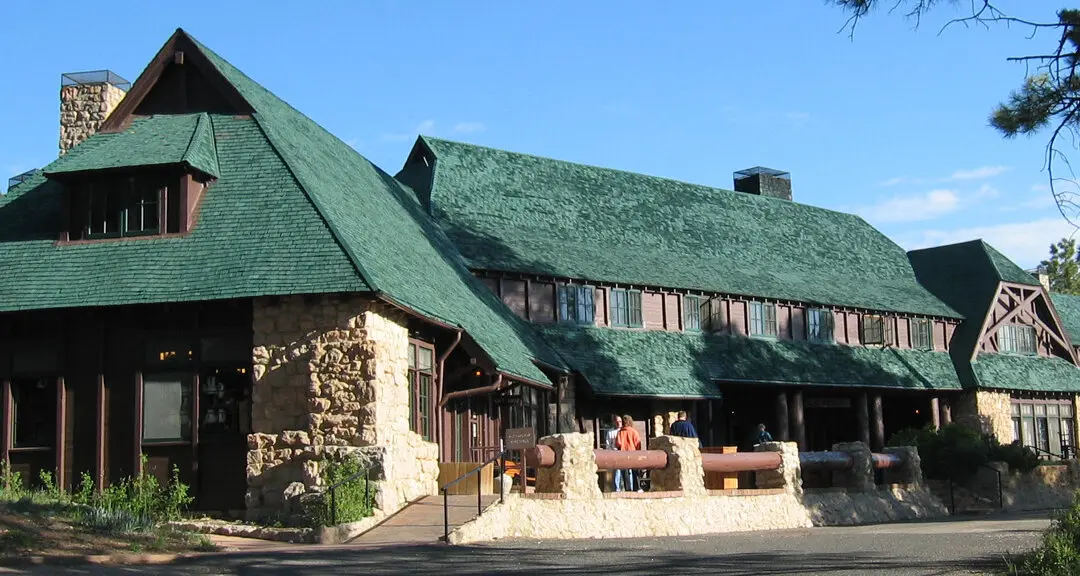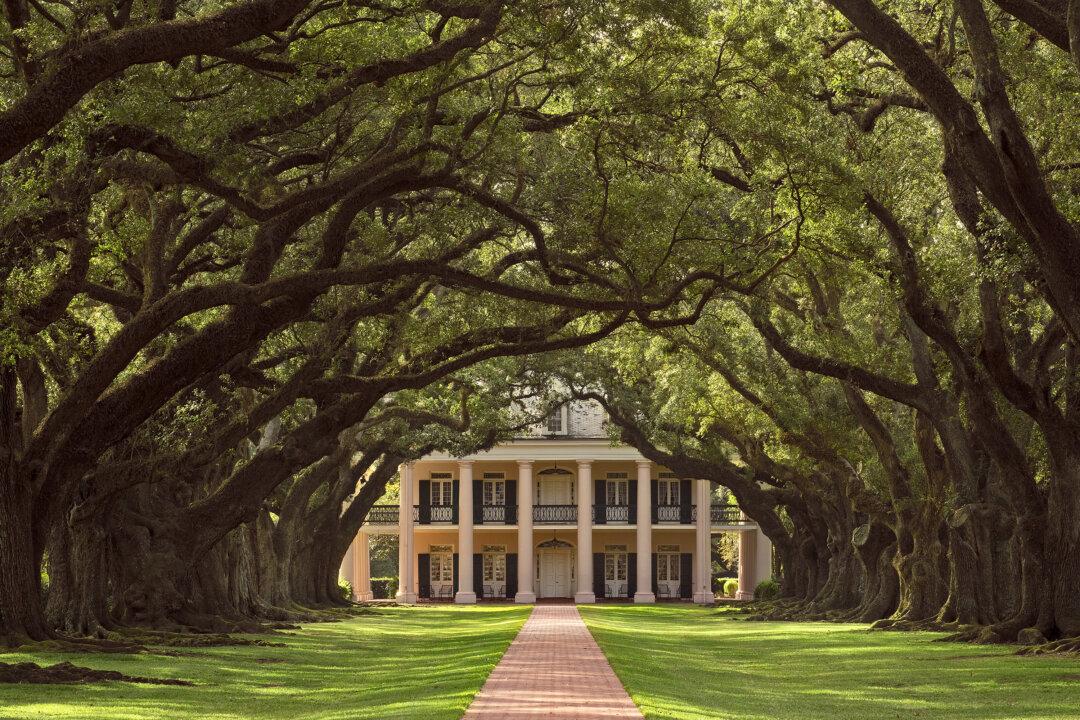The Greek Revival wood-sided home in Springfield, Illinois, built in 1839 and purchased by Abraham and Mary Lincoln in May 1844, was originally one and a half stories with five rooms and a sleeping loft. However, as Lincoln’s legal profession gained respect, he was able to afford a full second story and other renovations.
The home’s architectural style was hardly distinct. Yet when Lincoln joined the hotly contested 1860 race to become the nation’s 16th president, all eyes were on the home at the corner of Eighth and Jackson streets. So much interest was piqued, in fact, that the then widely read Frank Leslie’s Illustrated Newspaper sent an artist to sketch a few rooms. The detailed engravings provided readers nationwide with a glimpse of the eclectic décor in the only home the Lincolns would ever own.





