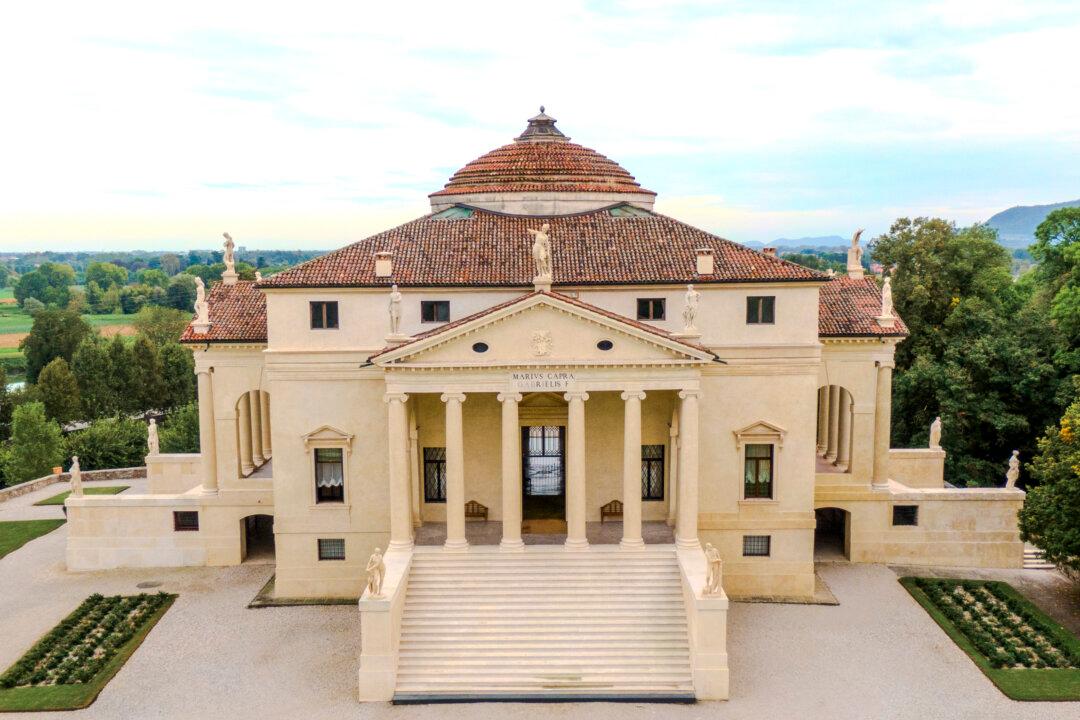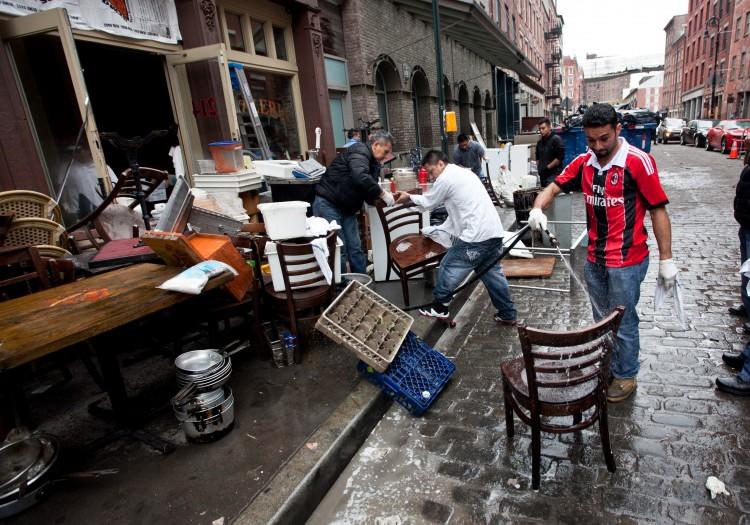The Villa Almerico Capra Valmarana, also known as “La Rotonda,” on the outskirts of Vicenza, Italy, was designed by the internationally influential Renaissance architect Andrea Palladio and completed toward the end of the 16th century.
Most other villas in the region were farming homesteads. La Rotonda, however, was built for Paolo Almerico, a nobleman and retired clergyman, and it offered a spiritual refuge in a rural setting embodying the Renaissance humanist belief that each individual is composed of mind, body, and spirit.





