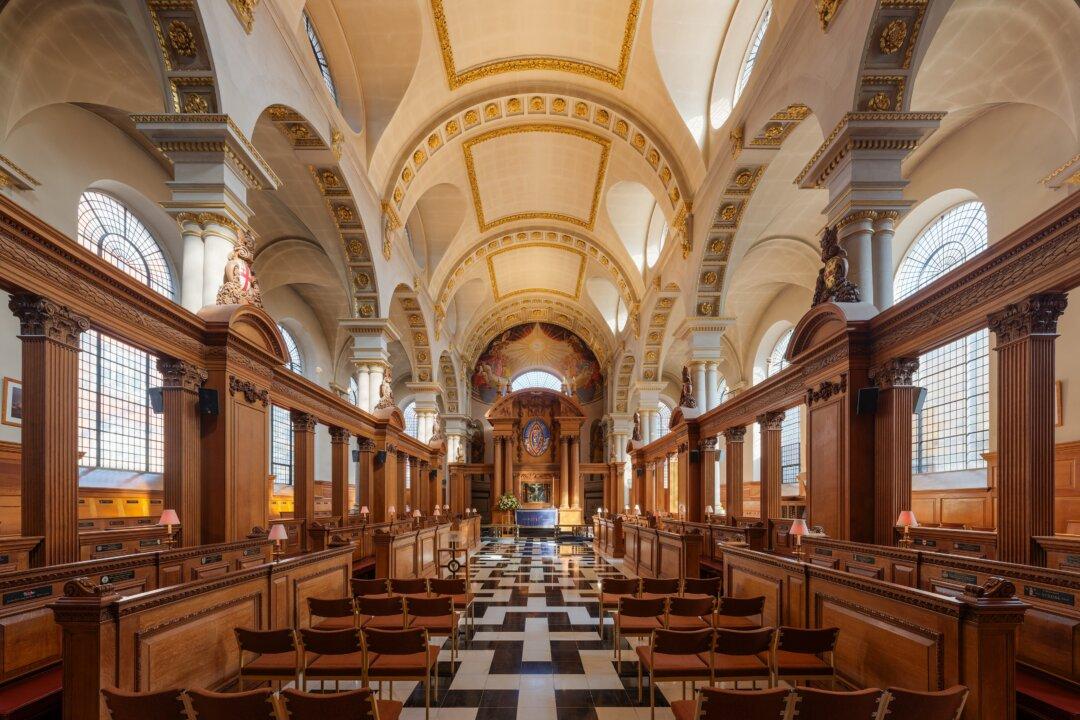On Sept. 2, 1666, the Great Fire of London razed the city to the ground. Onlookers, such as diarist John Evelyn (1620–1706), saw the apocalyptic blaze turn night into day “for 10 miles round about.”
He wrote:

On Sept. 2, 1666, the Great Fire of London razed the city to the ground. Onlookers, such as diarist John Evelyn (1620–1706), saw the apocalyptic blaze turn night into day “for 10 miles round about.”
He wrote: