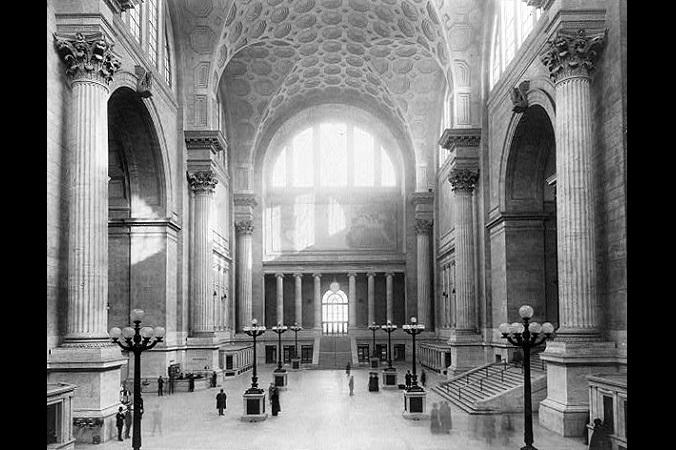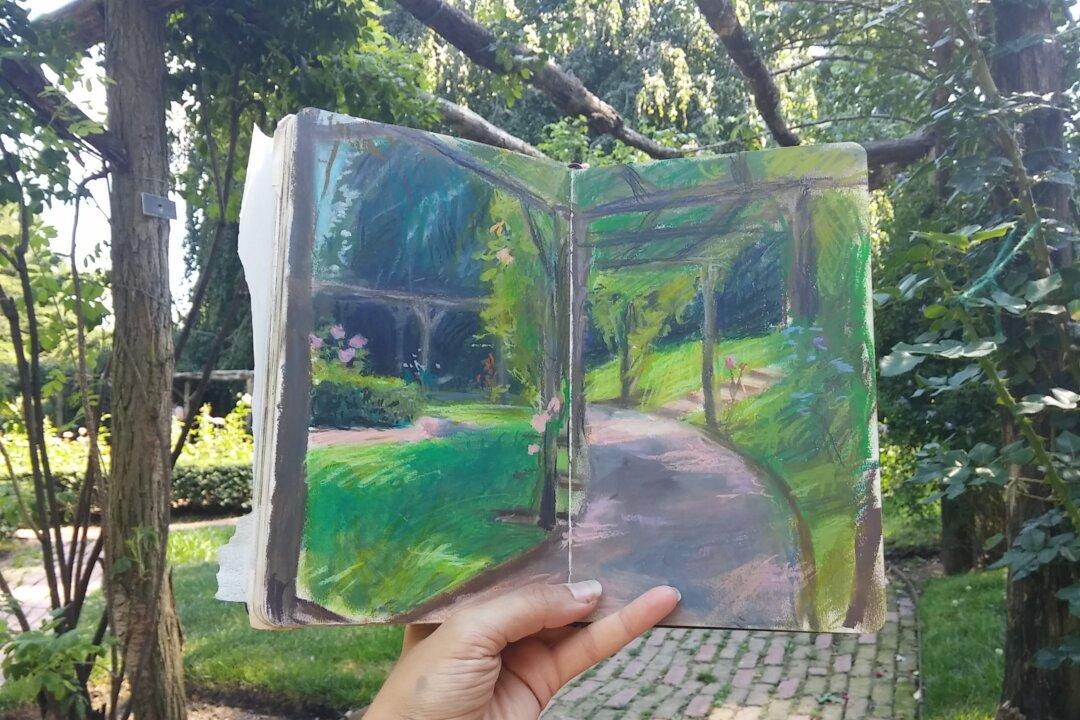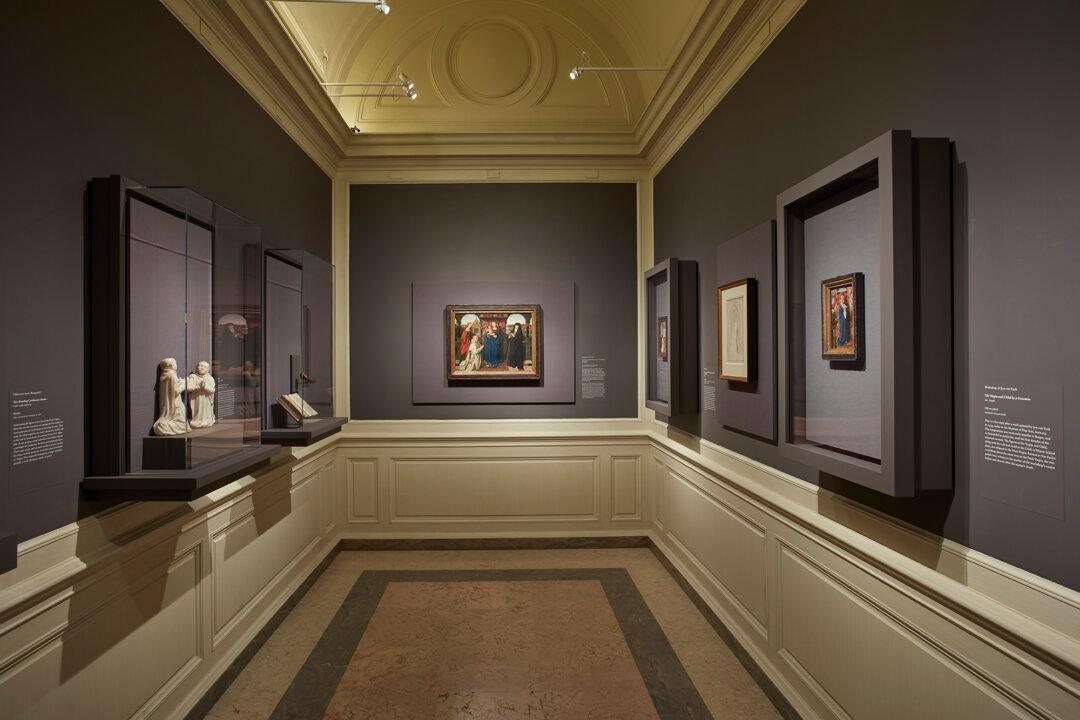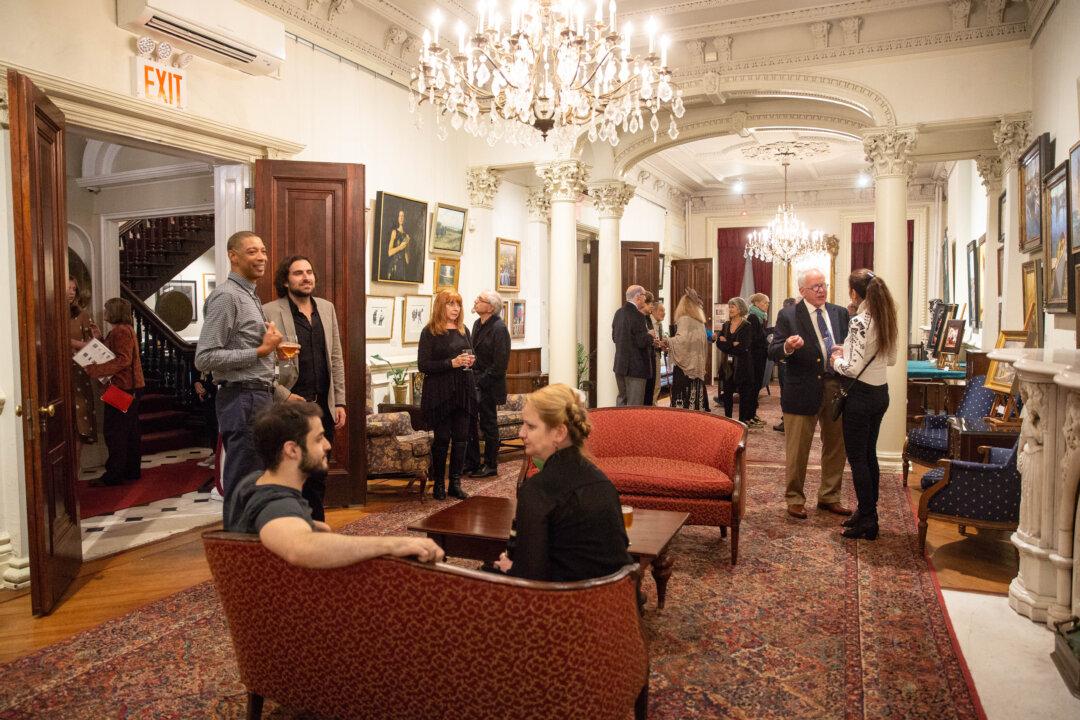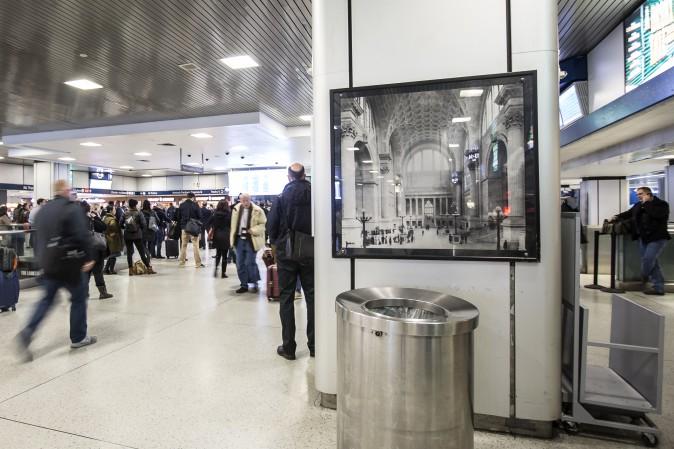
NEW YORK—Nostalgia and heartbreak for the original Pennsylvania Station has persisted since it was destroyed over half a century ago. The beauty of that beaux-arts structure will probably remain a mythos in our imaginations until it is actually resurrected. Those who remember experiencing its magnificence still sigh. Those who discover a glimpse of its iconic grandeur in photographs—like the one displayed where it once stood in the current Penn Station—gasp in shock, “That was here?!”
Its classic columns, its pink granite walls, and its soaring vaulted glass ceilings made for a grandiose gateway into the city from 1910 to 1963. Its elegance engendered a sense of dignity and appreciation for anyone walking through it—for native New Yorkers, for visitors from near or far, for rich and poor, and for everyone in between.
[gallery size=“large” ids=“2218956,2218958,2218953,2218954,2218957”]
Not since the ancient Roman Baths of Caracalla, which had inspired the design of the general waiting room, had there been a larger room on earth. The great steel frames and arcades in the train shed were reminiscent of the Gare d'Orsay in Paris. The station was like a piece of ancient Rome and Paris in New York, distinguishing the country’s achievements.
Its grand scale would still be fit for over half a million people who come in and out of the city every day through the busiest transportation hub in the Western Hemisphere. “It’s marvelous to be in a space that is designed not only to hold that many people, but to also allow them to graciously flow through it in a way that makes sense,” Richard Cameron said, from his architectural design studio, Atelier & Co., in Williamsburg, Brooklyn.
[gallery size=“medium” ids=“2218941,2218950”]
The dimensions of the original Penn Station were so grand, in fact, that even Grand Central Terminal (a.k.a. Grand Central Station) could fit inside its general waiting room. Under the great train shed, thick glass floors allowed natural light to reach all the way down to the lower level of train tracks (four floors down from street level). Even a crowd-fearing, claustrophobic person could feel delighted when coming out of a train and walking though a sunlit space like that.

