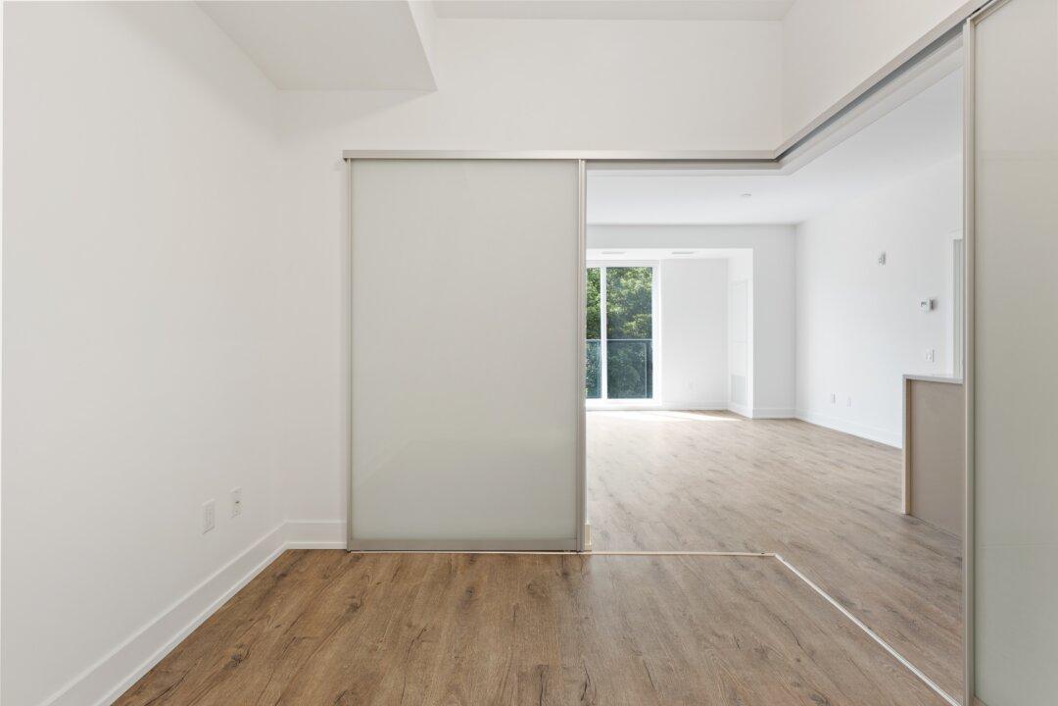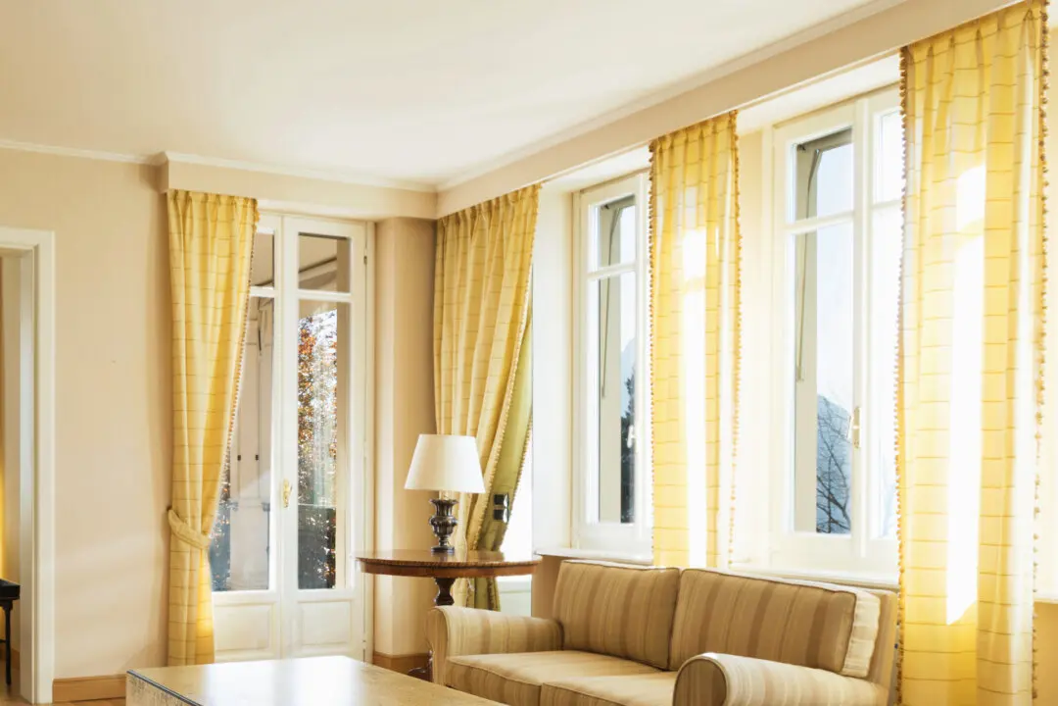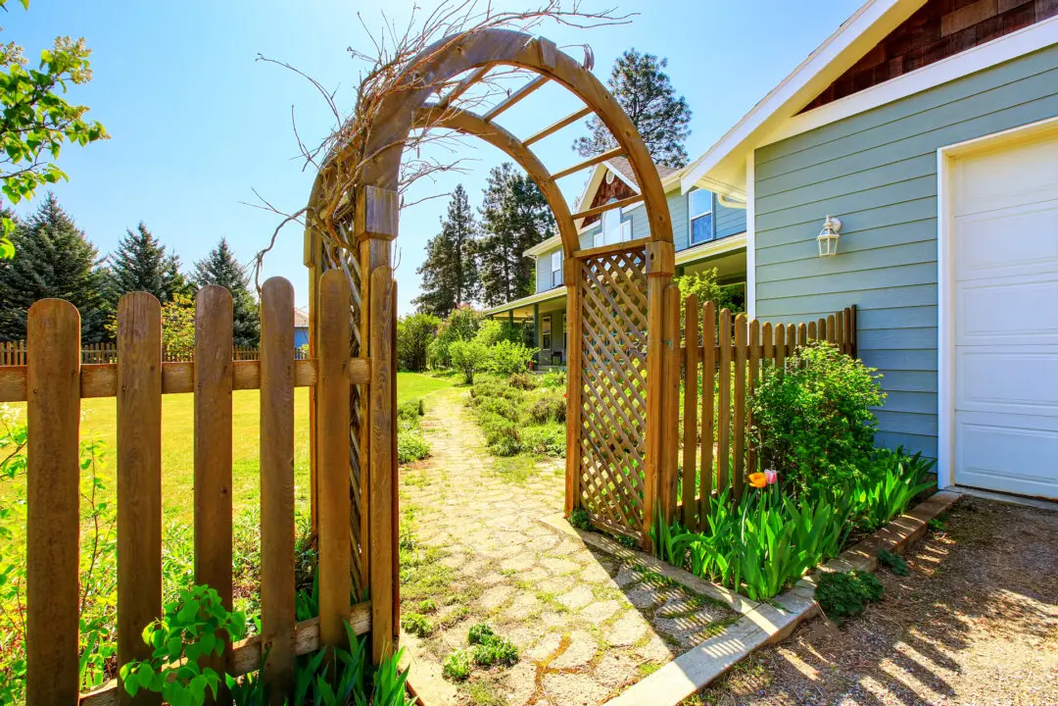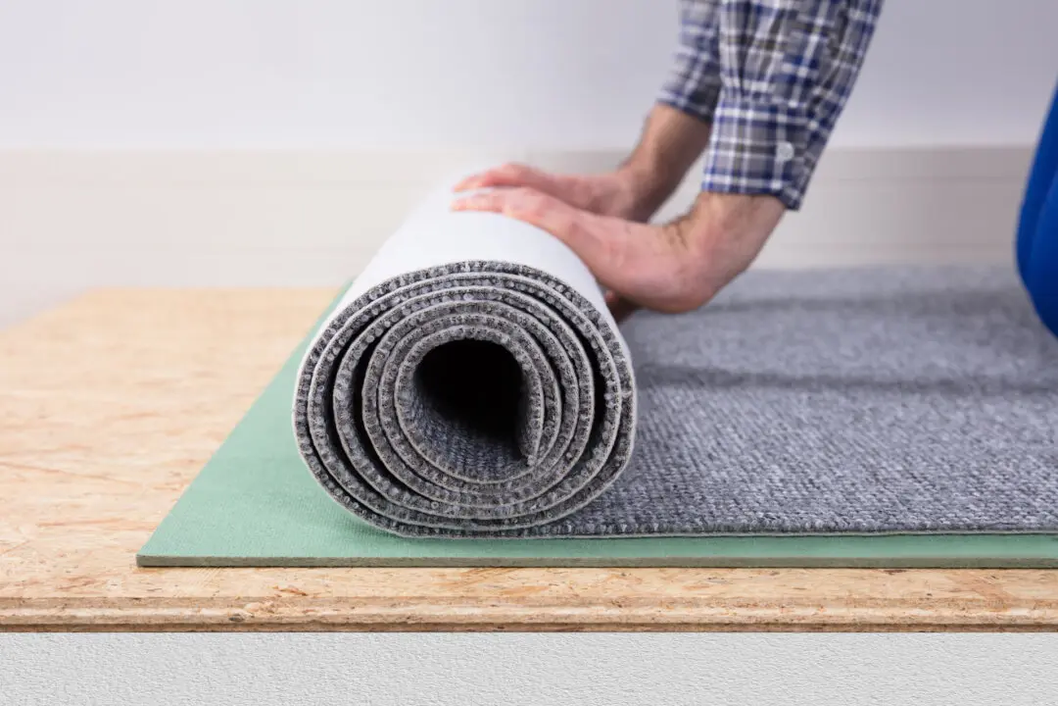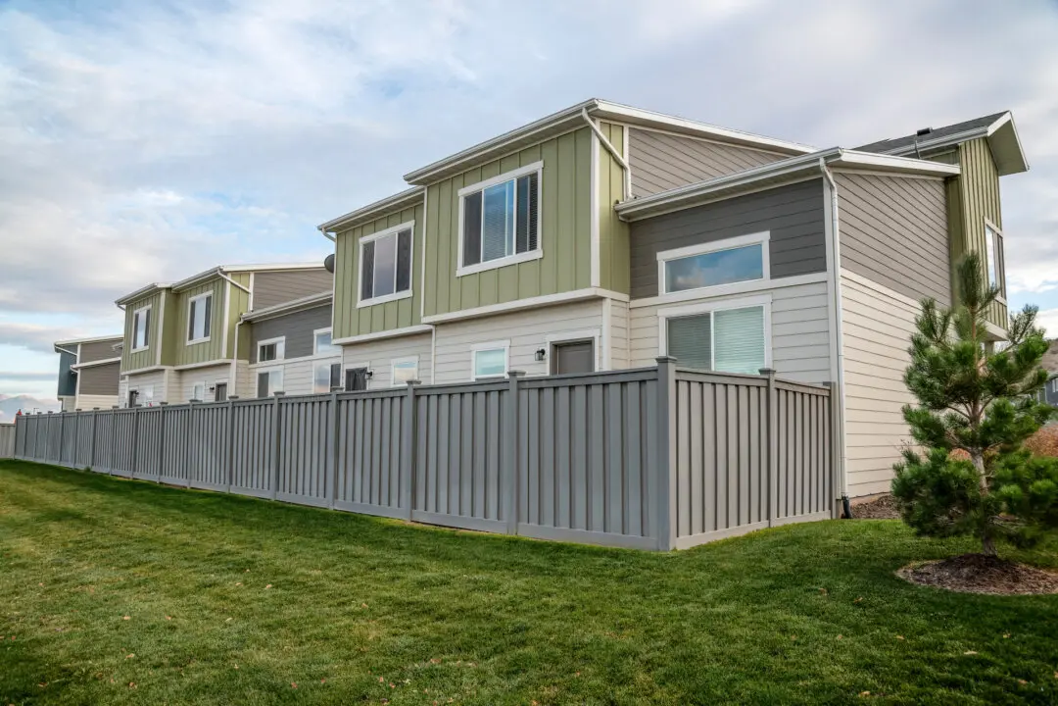Dear James: With the COVID-19 pandemic, I want to split a big room with a wall to make a home office. How do I build a wall that will be reasonably quiet so I can concentrate? —Gerry H.
Dear Gerry: Your situation is a common one today, and who knows for how long and how many days a week we will be working from home. No wall, no matter how well designed and constructed, will be totally soundproof when the other three walls are the existing ones. If that is very important to your work, you might be disappointed.

