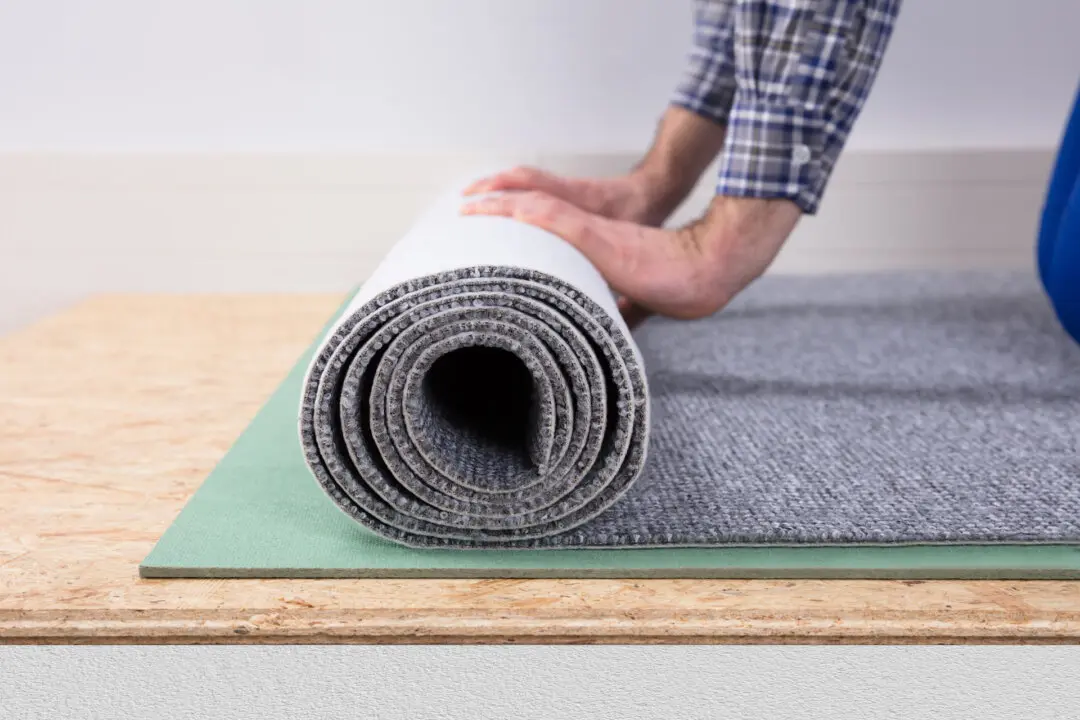Dear James: We plan to build our dream house, but the price quotes are outrageous now. Does it make sense to attempt to be our own general contractor to save some money?—Randy T.
Dear Randy: A good general contractor can be worth his weight in gold for both controlling costs and headaches, but the key word is “good.” The contractor should be aware of your budgetary constraints and make cost-saving suggestions.





