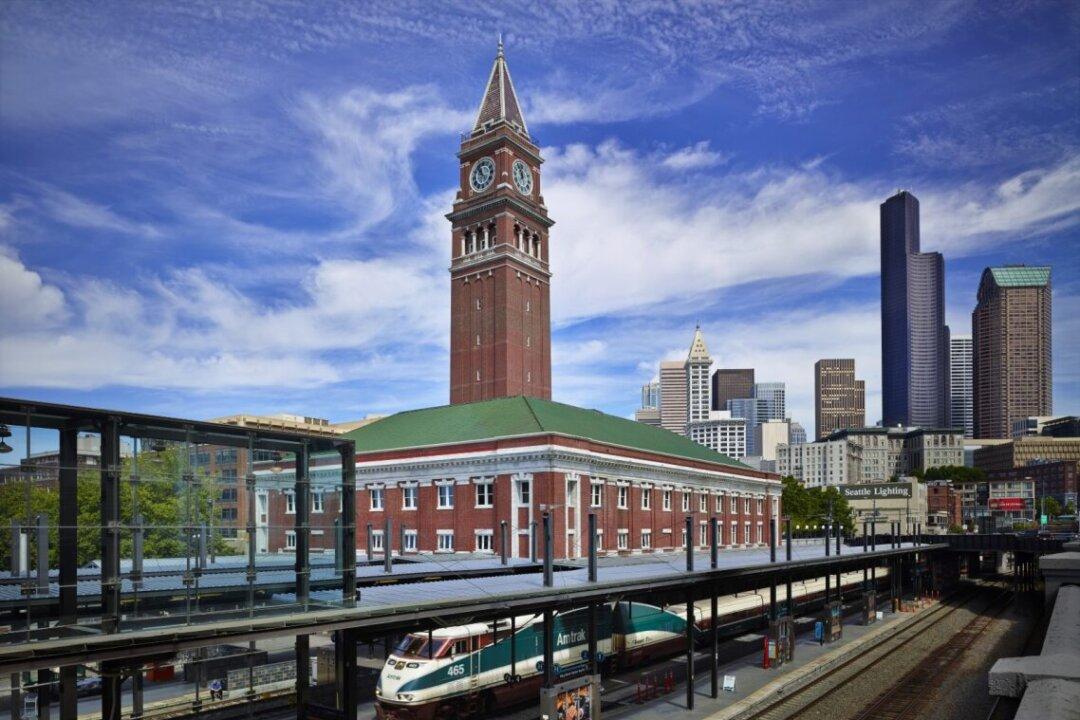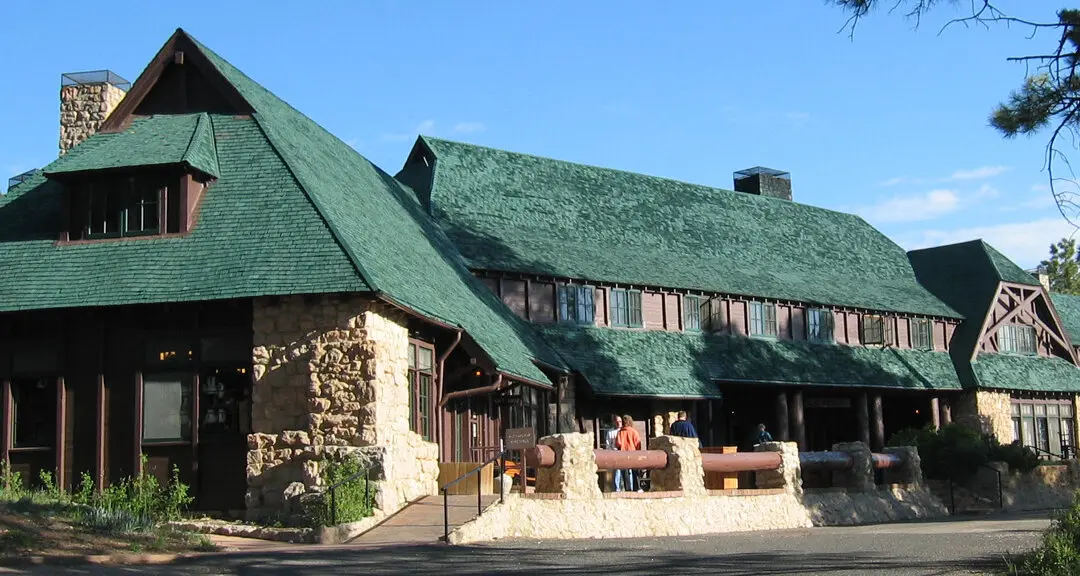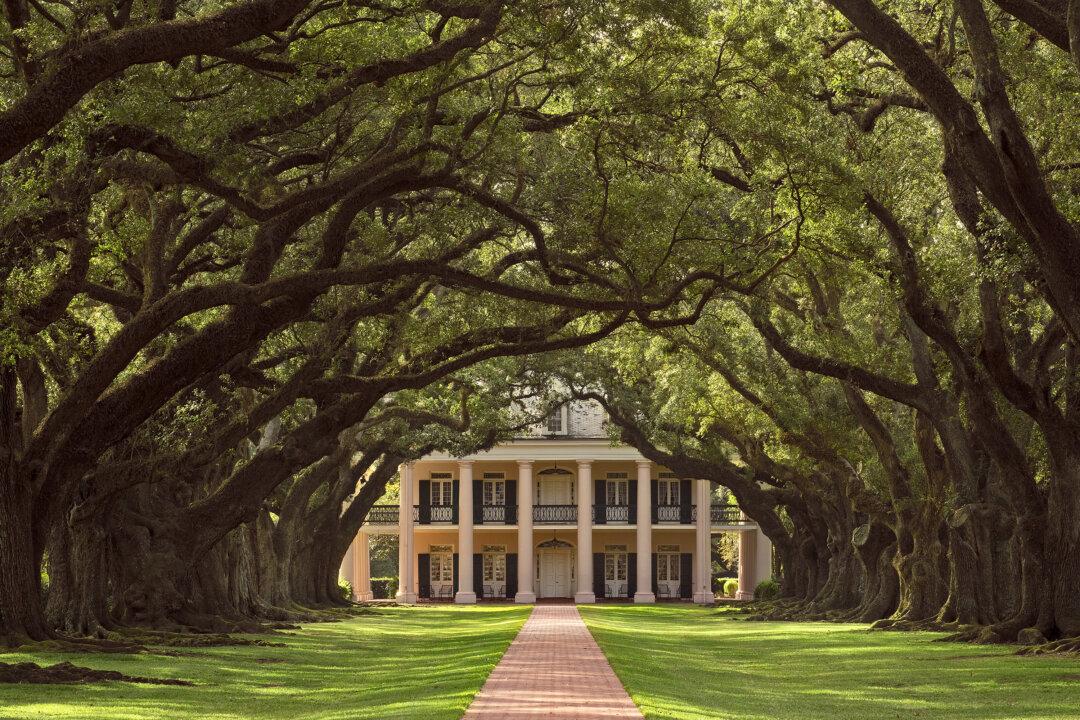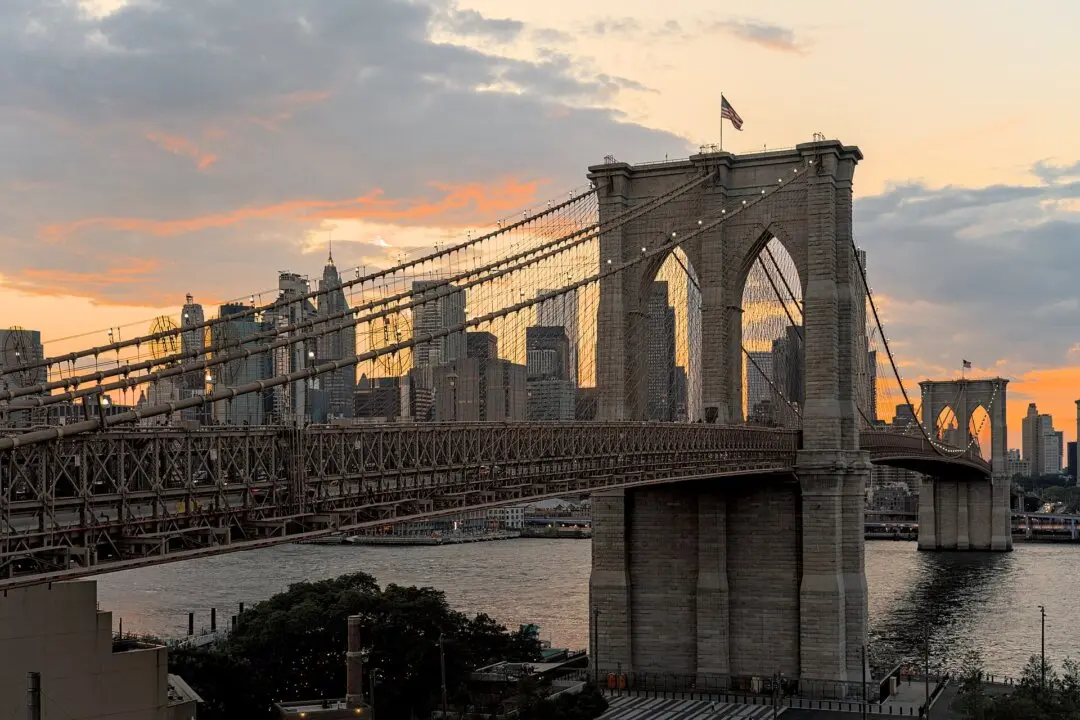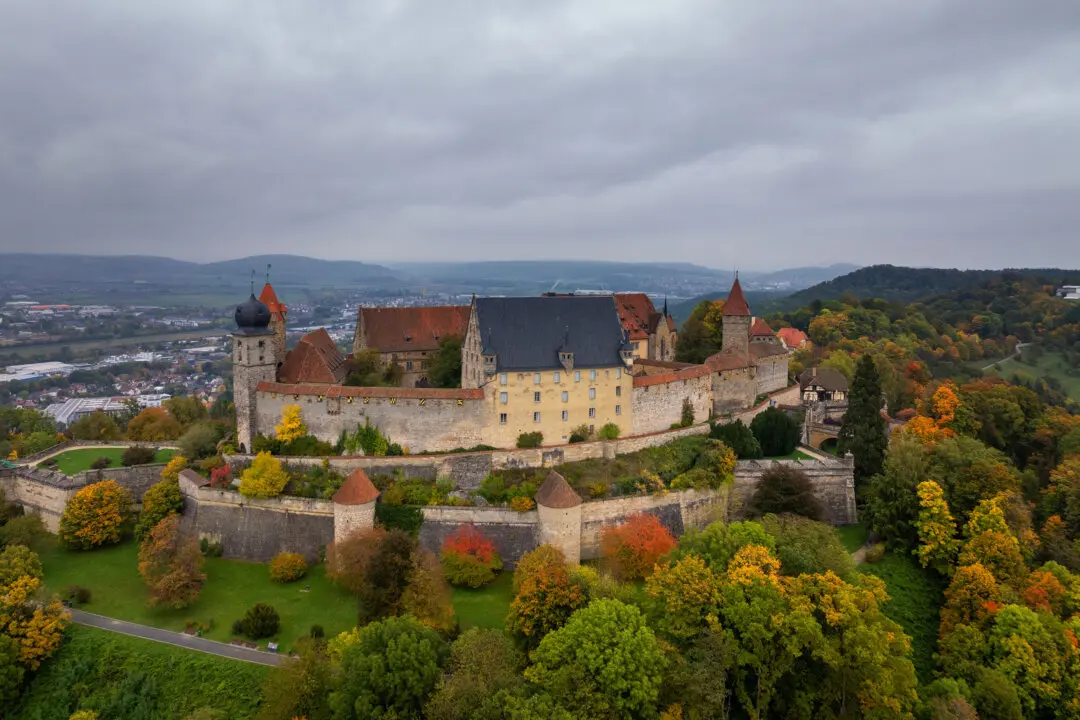The public use of many historically significant American structures has changed over time. The King Street Station in Seattle, built in 1906, is still used as a boarding platform for train traffic but has been adapted to include more than just a transportation hub for the city. The first floor is still owned and operated by Amtrak and the Seattle Department of Transportation and retains its original grandeur, but additional floors have been added to offer space for retail establishments, offices, and arts venues.
The brick and granite three-story building with its signature 12-story clock tower was designed by the architectural firm of Reed & Stem, which also designed New York City’s Grand Central Terminal. King Street Station’s exterior is an eclectic mix of styles that became known in the early 20th century as “Railroad Italianate.” Prominent are elements of beaux arts, neoclassical, and Italian renaissance.

