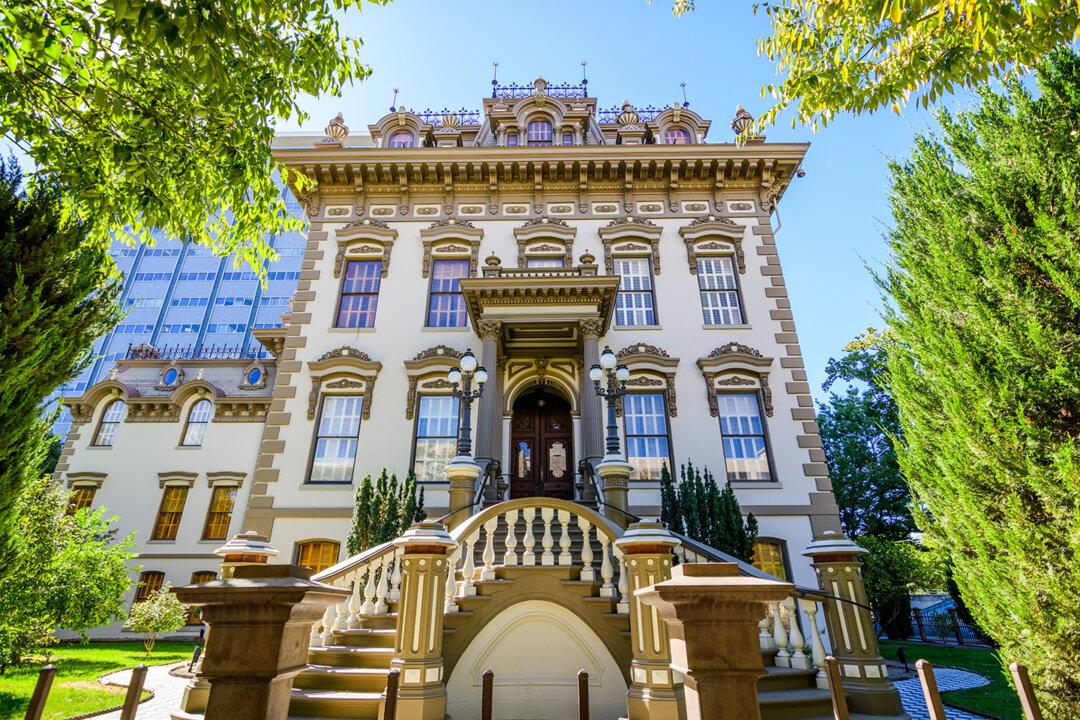Overshadowed by Sacramento’s skyscrapers, the Leland Stanford Mansion is a stunning example of the splendor of the Victorian era in the California capital. “Magnificent and costly furniture in every room; lace curtains of the finest fabric; … frescoes beautiful in design and exquisite in artistic perfection, adorn the walls and ceiling” wrote the San Francisco Chronicle about the 44-room manor over 150 years ago.
Central Pacific Railroad president Leland Stanford purchased the four-year-old home for $8,000 in 1861—just before he became governor. A decade later, he and his wife Jane had the residence remodeled to reflect their new wealth and social status. In response to frequent flooding of the Sacramento River, Stanford had the house raised 12 feet after he had captained a rowboat from a second story window to his gubernatorial inauguration.





