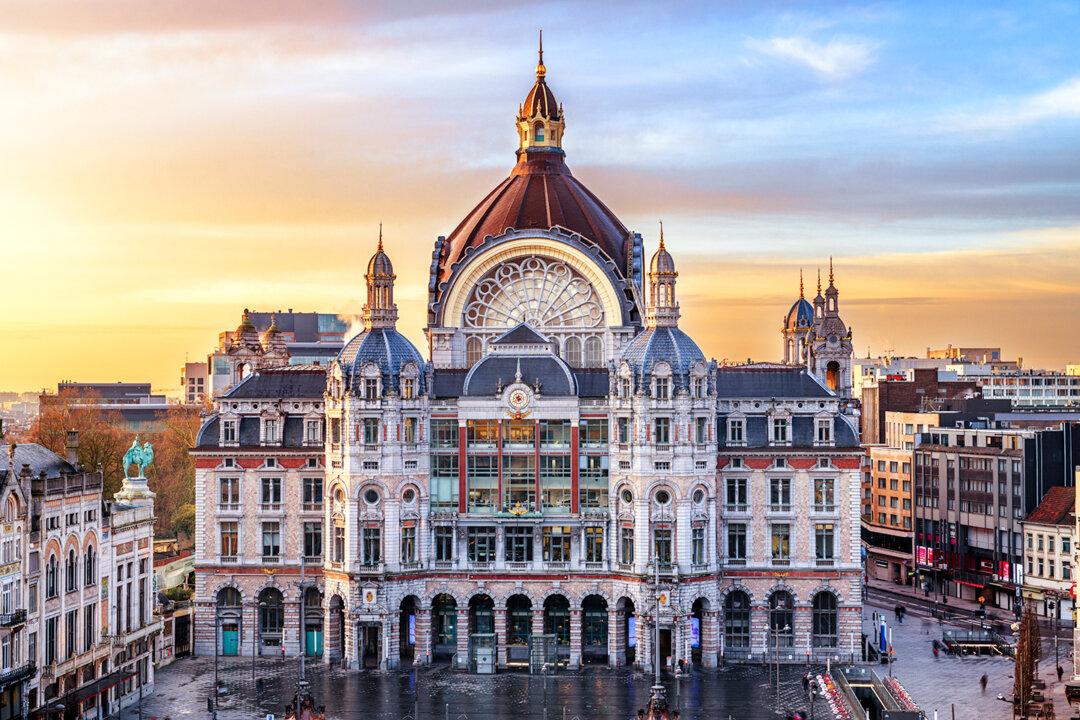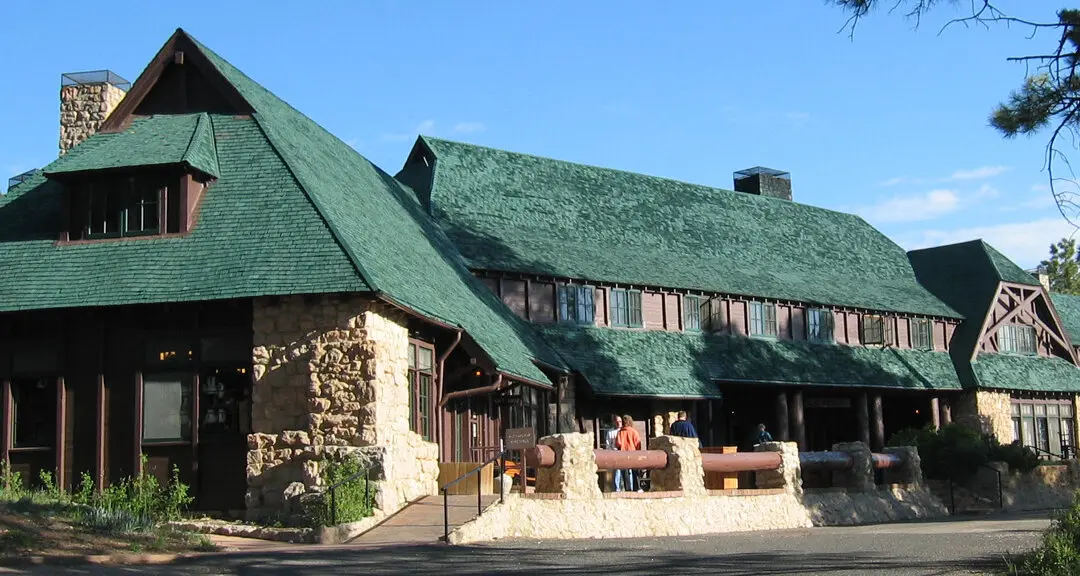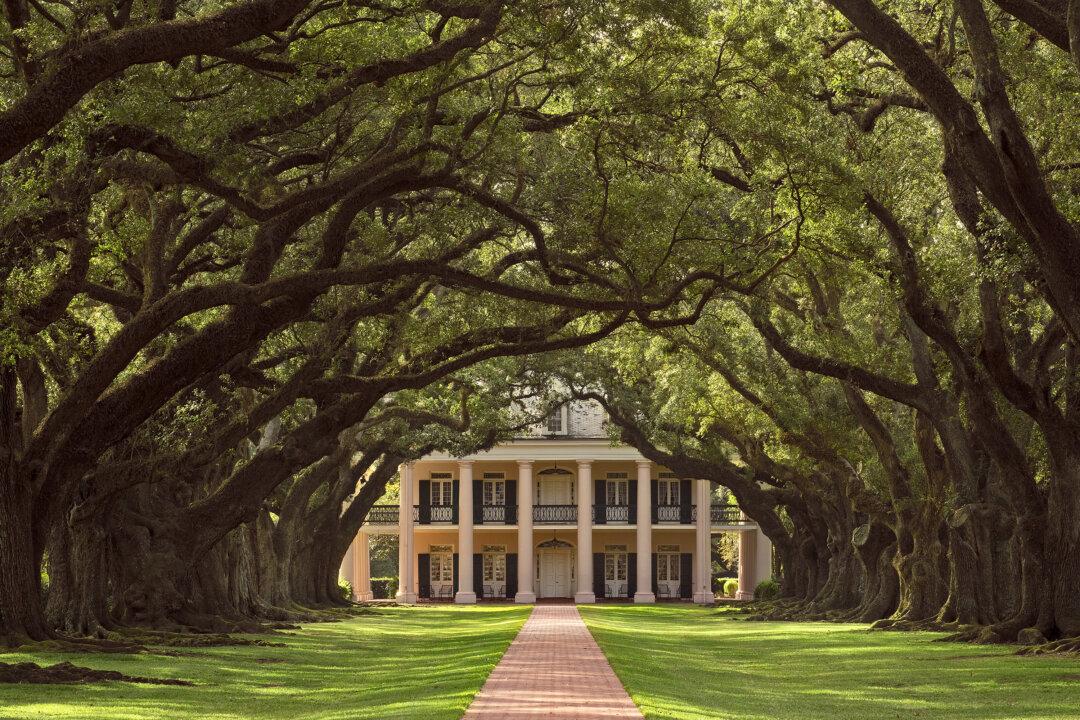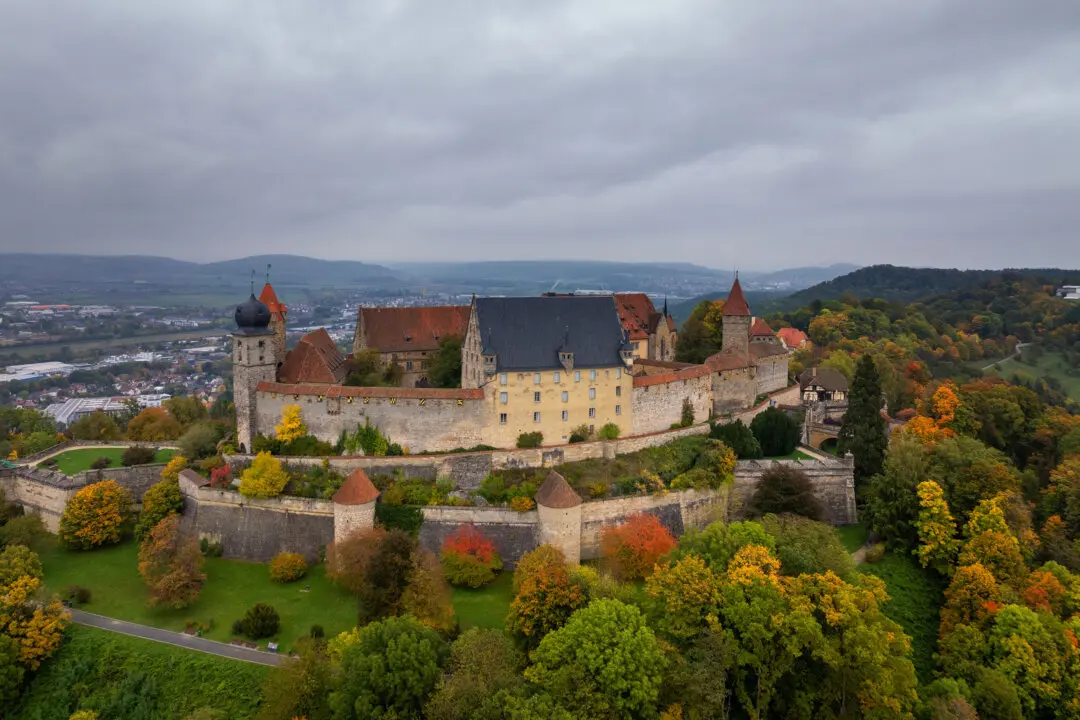A majestic presentation of baroque-medieval eclectic architecture, Antwerp Central Railway Station’s historic stone structure looms large and impressive in the heart of Antwerp, a city about 30 miles north of Brussels, Belgium’s capital.
Begun in 1895 and inaugurated in 1905, the station was conceptualized by Belgium architect Louis Delacenserie (1838–1909). Delacenserie was part of the Belgian Gothic Revival movement, which focused on elaborately decorative stonework, finials, and tall narrow lancet windows. The station’s regal design reflects the project’s initiation by Belgium’s then-king, Leopold II (1835–1909).





