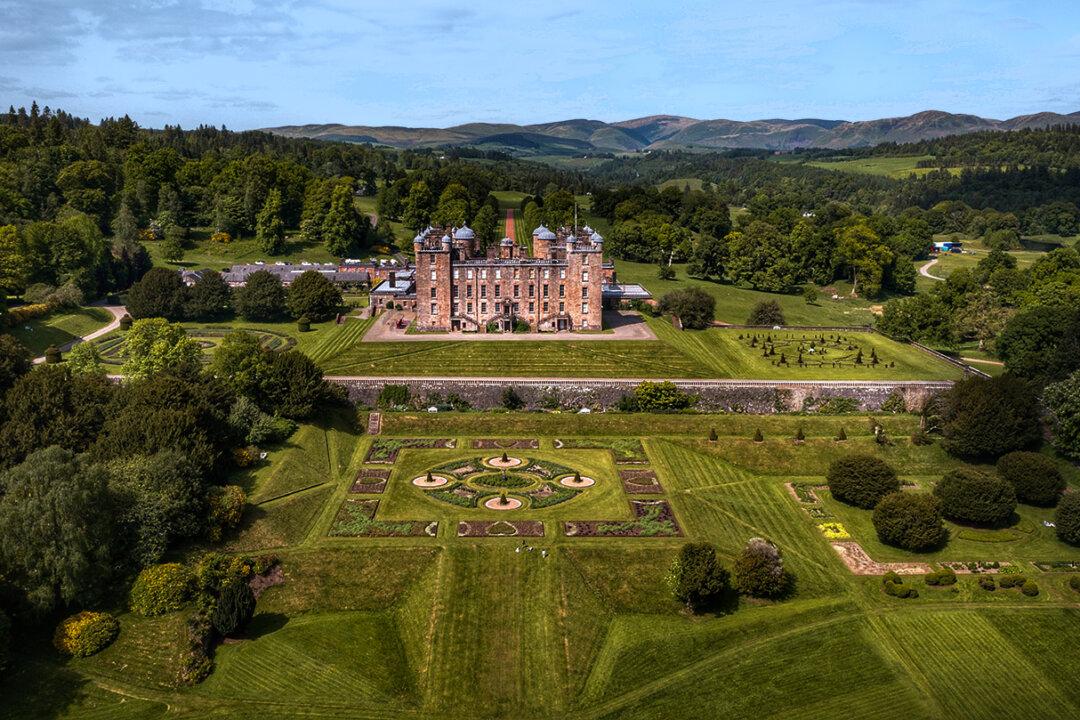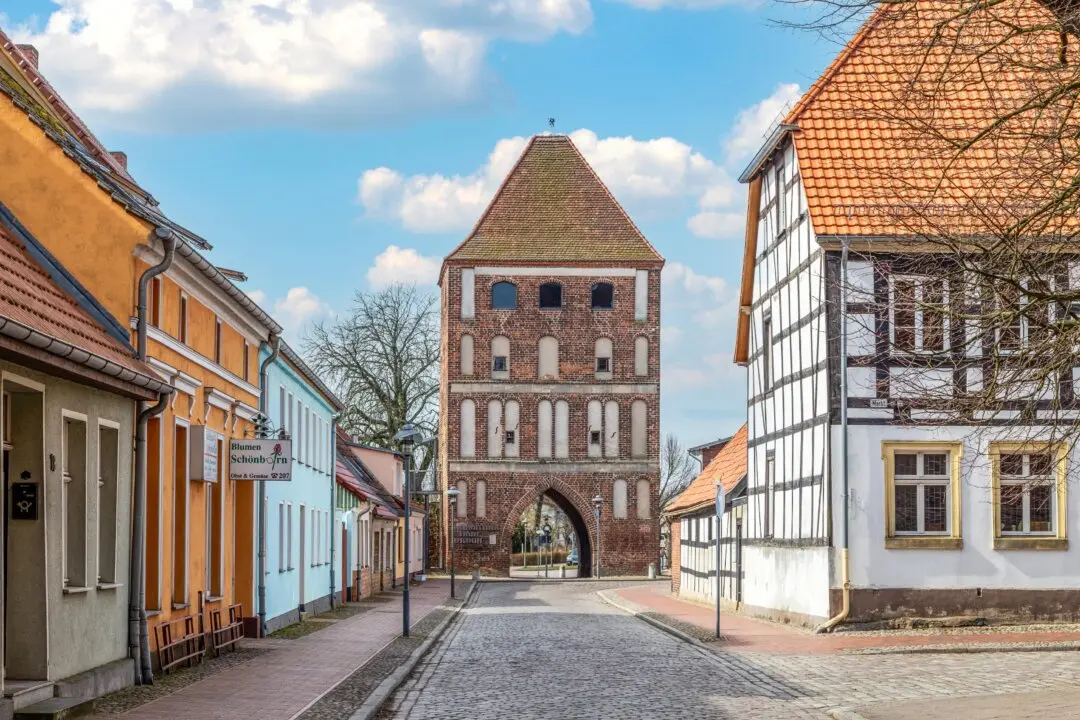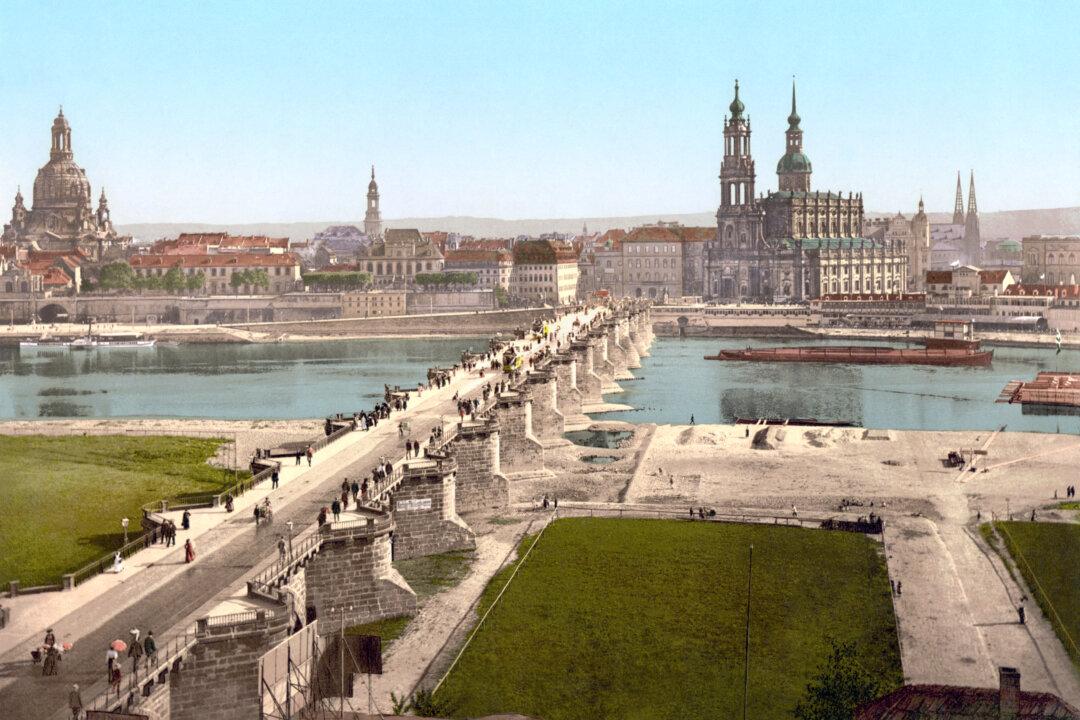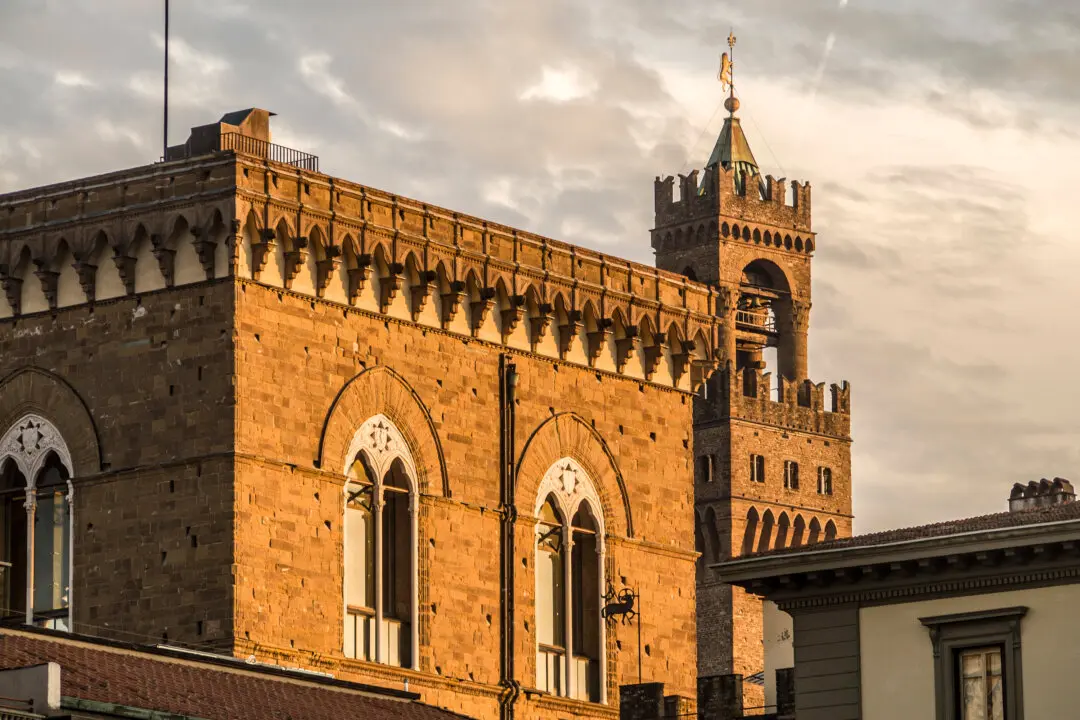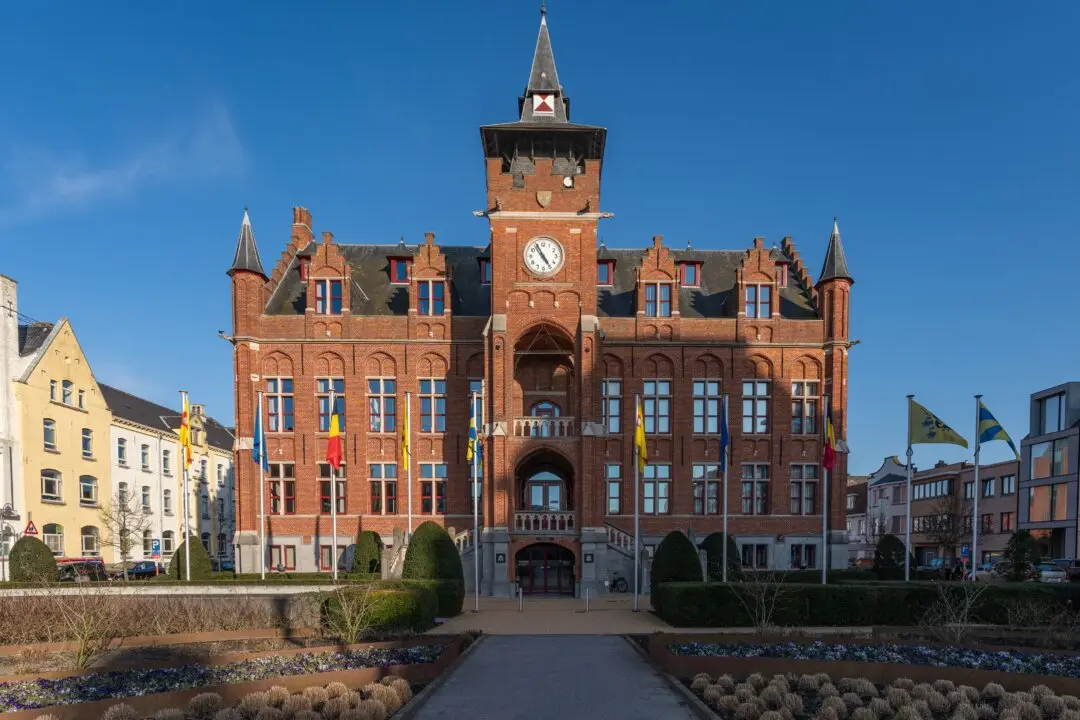In 1329, Scotland’s famous King Robert the Bruce asked an unusual and final favor from his closest friend and talented military commander, Sir James Douglas (Sir James the Good). With imminent death preventing him from fulfilling his vow to fight in the crusades, the king asked Douglas, to remove his heart upon death and bring it to battle. A year later, Douglas was killed at the Siege of Teba while fulfilling the king’s request. A winged heart wearing a crown became the Douglas emblem.
Over 600 years of Douglas family history is preserved in Scotland’s 17th-century Drumlanrig Castle. Known as the “Pink Palace,” the castle is situated at the heart of the Queensberry Estate in Dumfries and Galloway and was built to reflect the status of William Douglas, 1st Duke of Queensberry (1637–1695). The Douglas emblem, carved into the pink sandstone and sprinkled throughout the castle’s interior, was intended to demonstrate William’s descent from the earliest Douglas lords, linking Queensberry to his ancestors.

