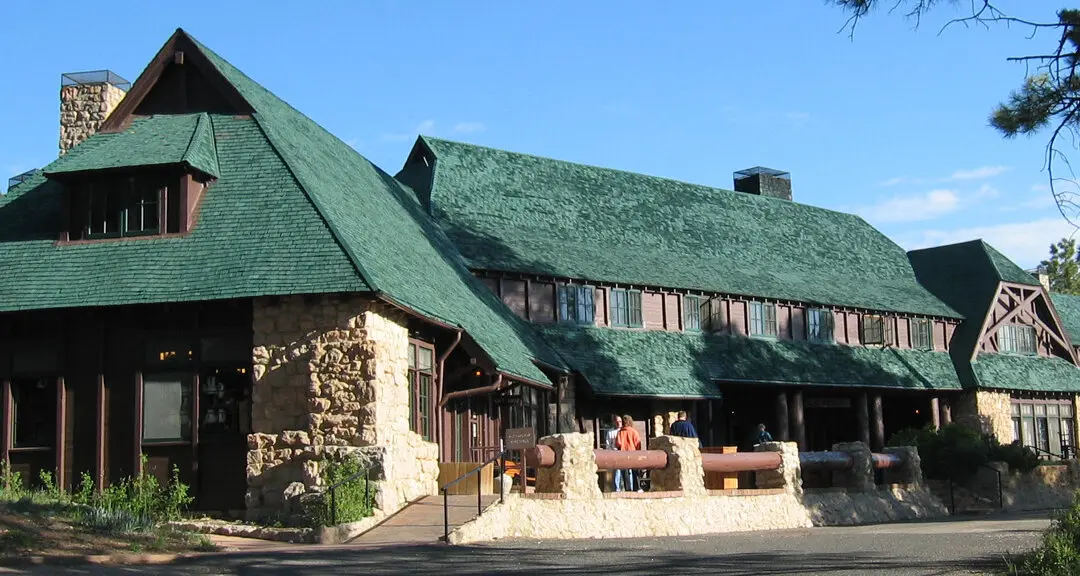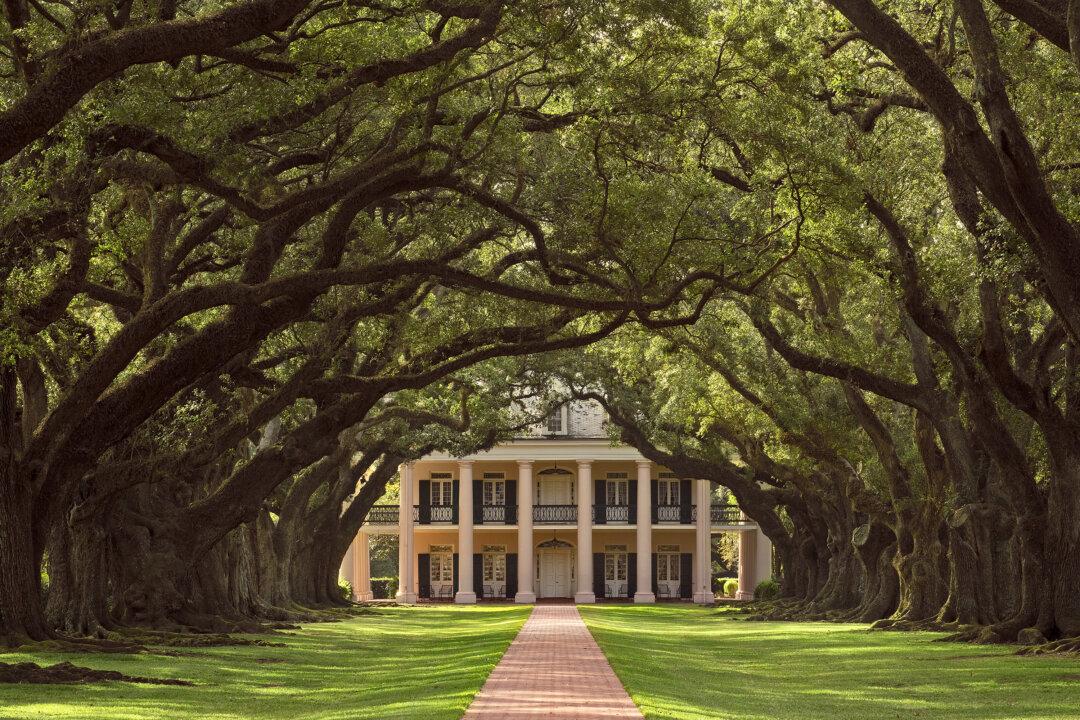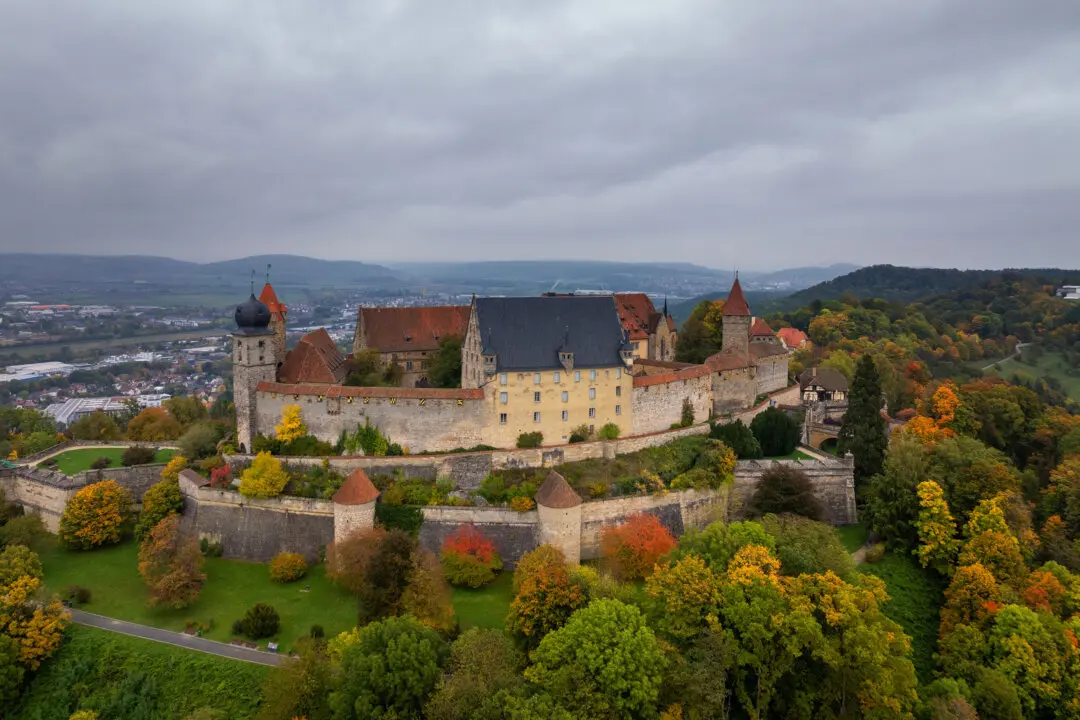Olana, the home of famed American painter Frederic Edwin Church (1826–1900), overlooks a lush 250-acre landscape along the Hudson River in Greenport, located in upstate New York. Church, an affluent 19th-century artist associated with the Hudson River School of landscape painters, designed the home, which also served as his studio.
The Olana State Historic Site preserves the main house and its content; other buildings on the property, including a small historic cottage; and the surrounding fields and woodlands.





