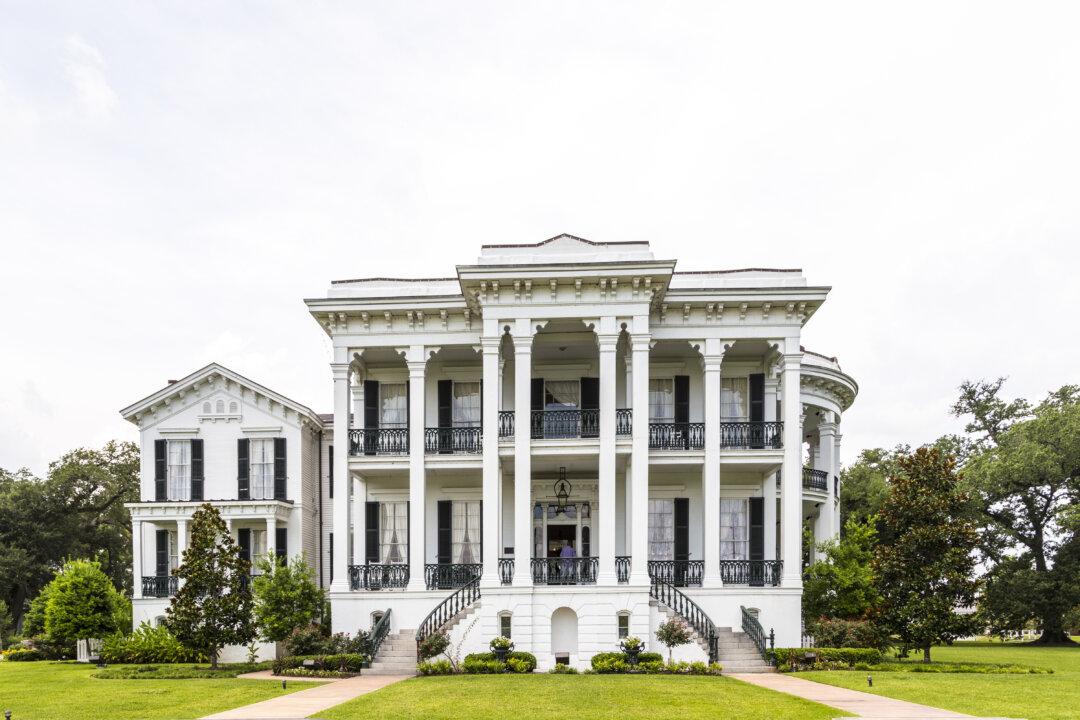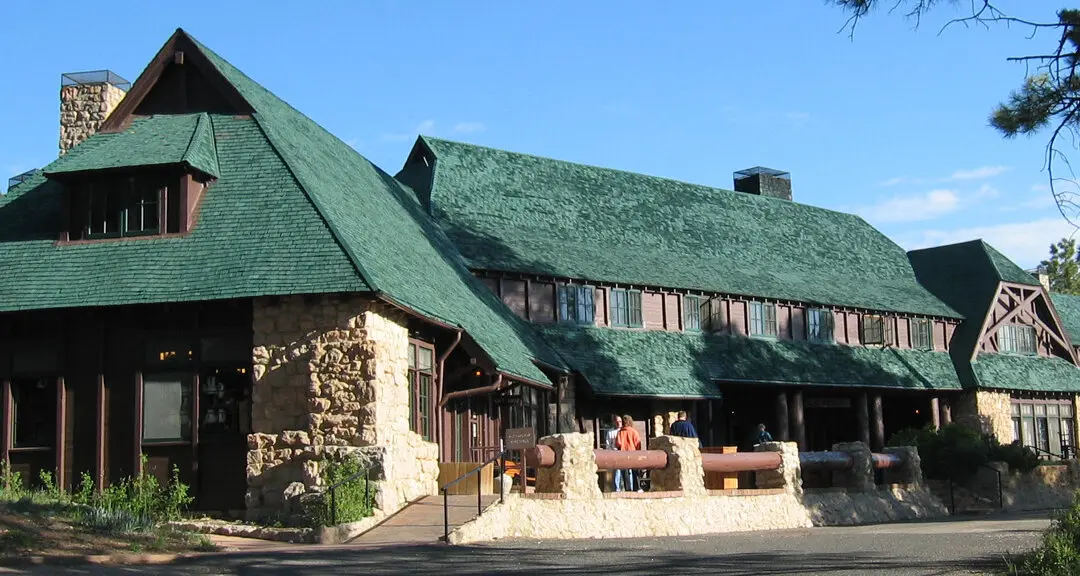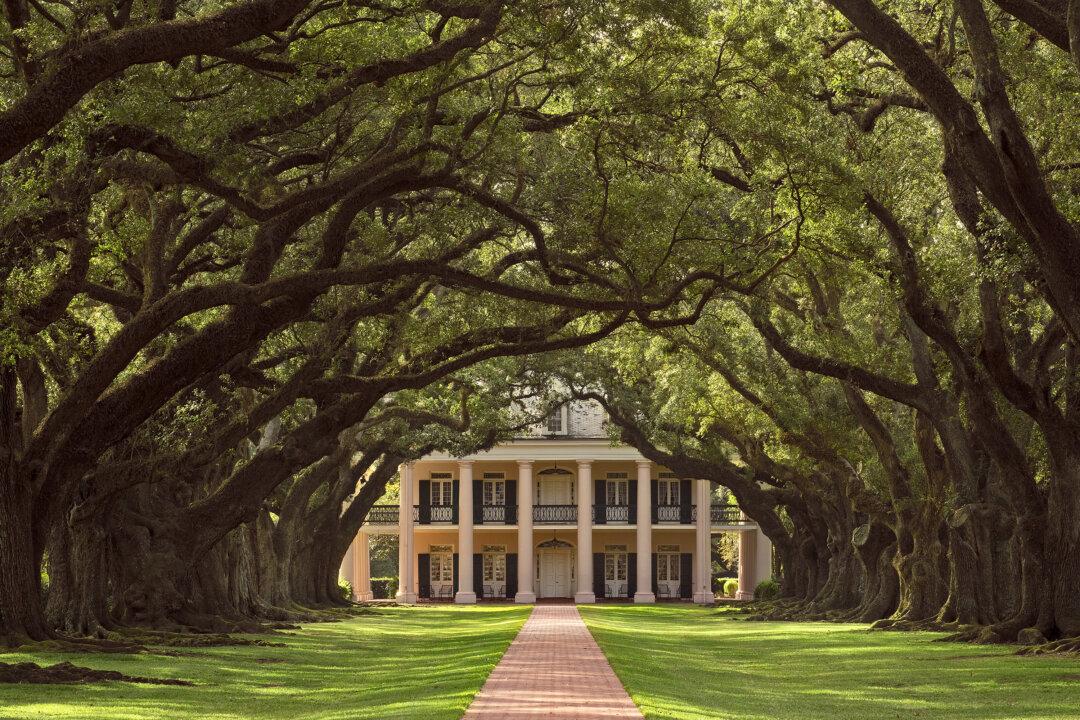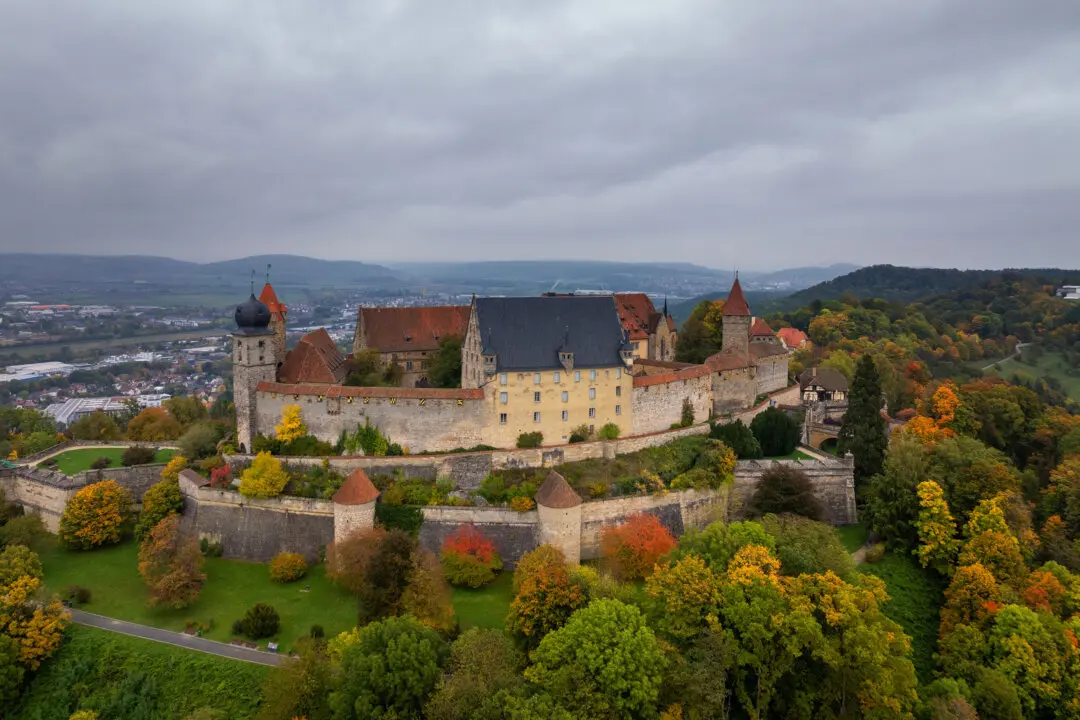Antebellum architecture was used in the Deep South after the War of 1812 to just before the Civil War in 1861. Nottoway Plantation, located near Baton Rouge, Louisiana, was built in 1859, at the height of the antebellum style. The style incorporates Georgian, Neoclassical, and Greek Revival styles, evident in the symmetry and grand proportions, including the large columns on the front façade.
Designed by architect Henry Howard, Nottoway is situated on more than 30 acres. Typical of antebellum architecture, the mansion has three full stories (two are visible and one is below the brick foundation) and 64 rooms, making it one of the largest existing Southern plantation mansions at 53,000 square feet. Inside the home are a little more than 15-foot-high ceilings (six feet higher than the ceiling height of most homes today) and 11-foot-high doors.





