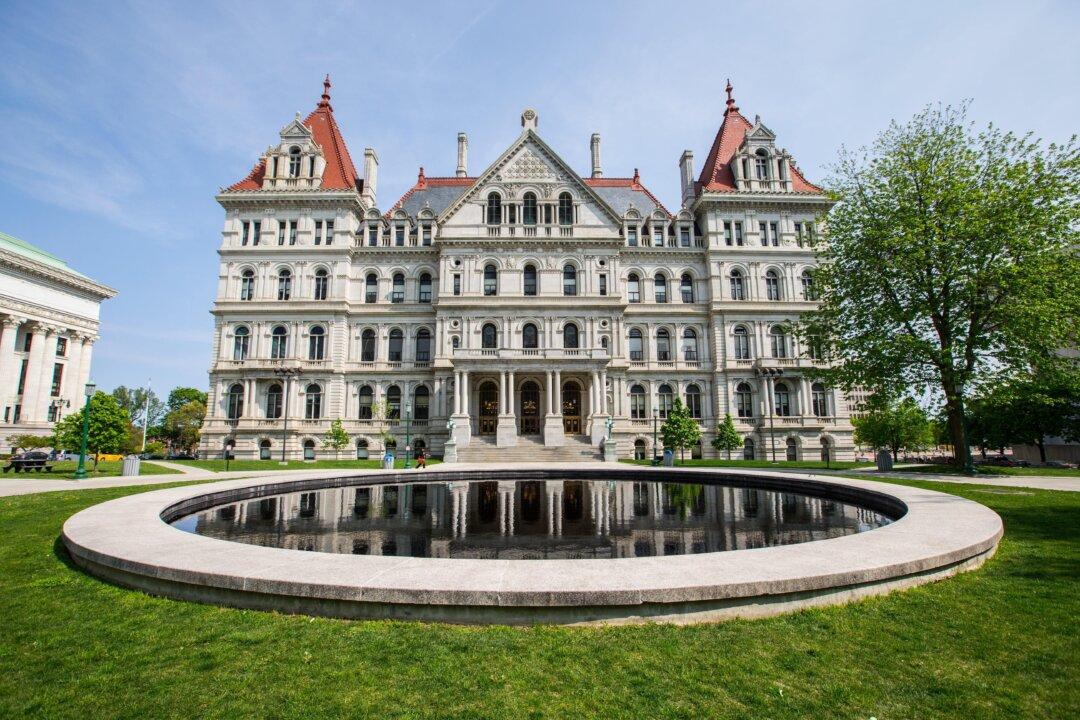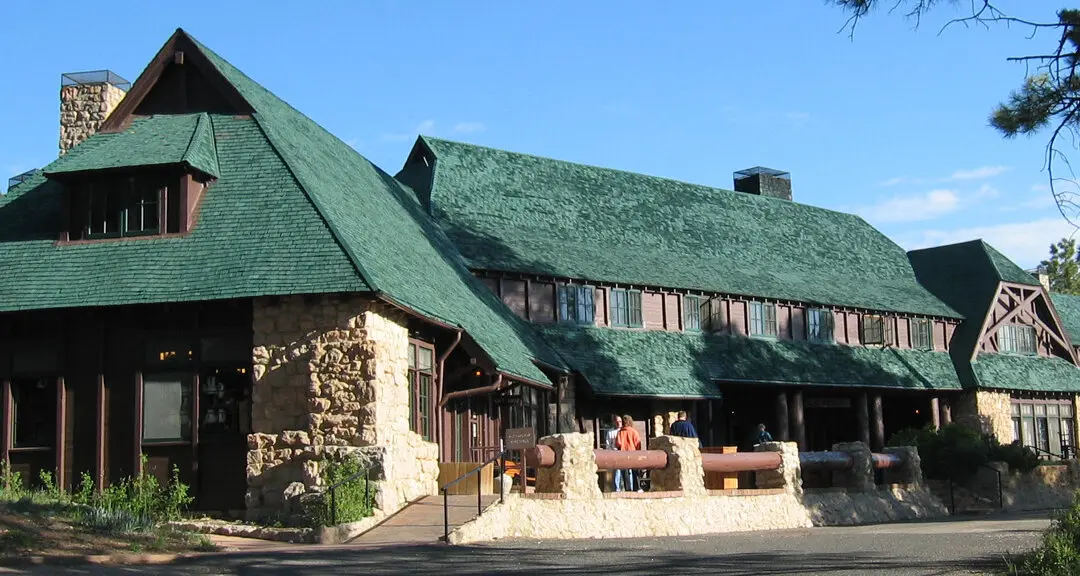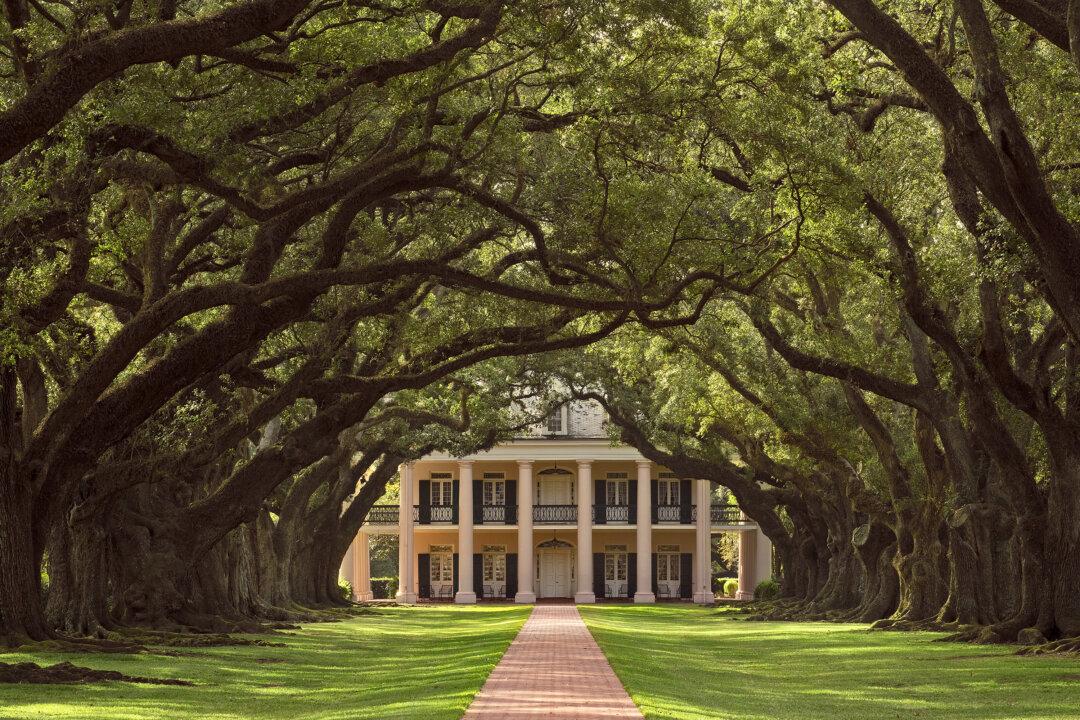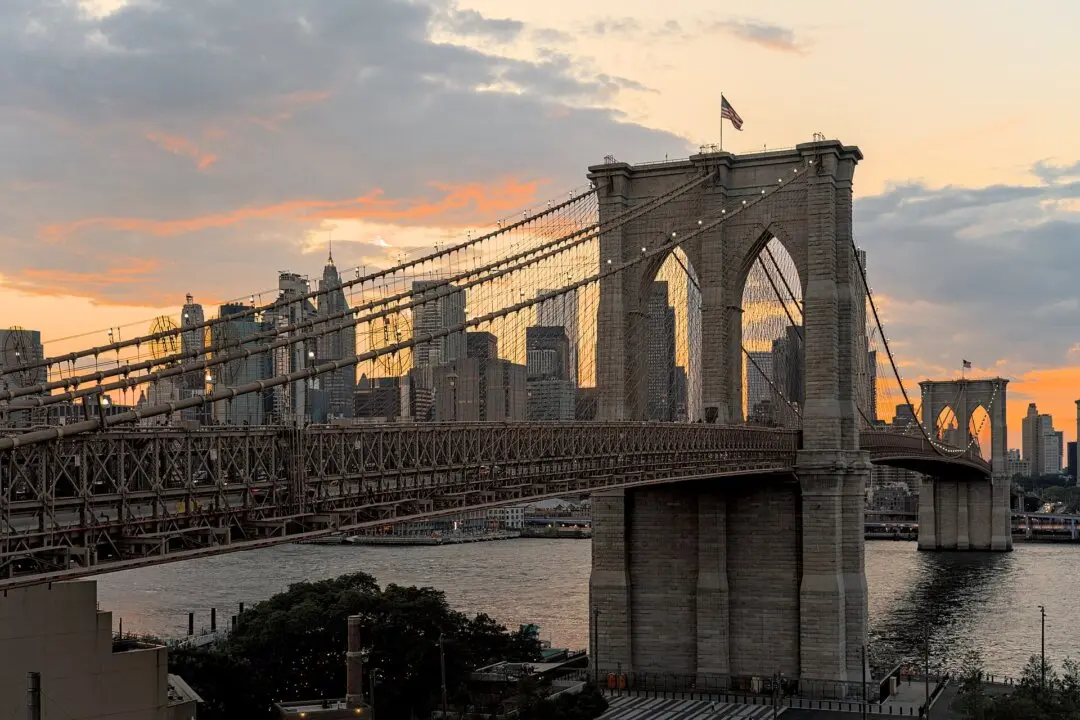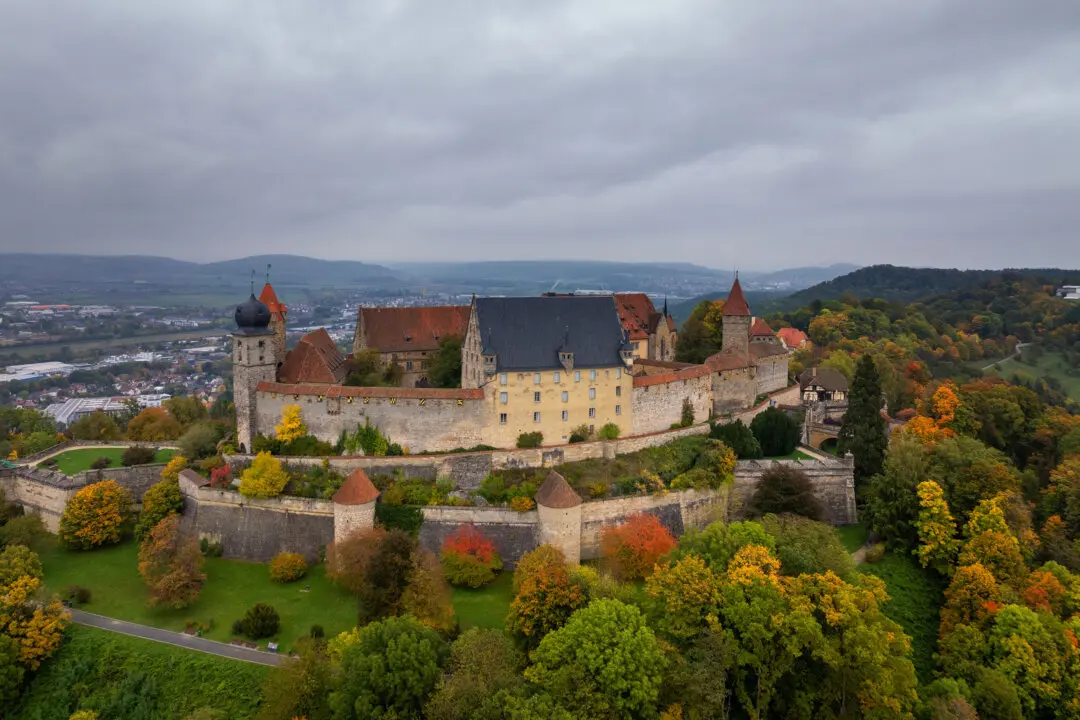The ornately realized five-story New York state Capitol encompasses three acres in downtown Albany, New York. Construction of the present building began in 1867. The building resembles not a typical 19th-century governmental building, but an imposing French chateau, much in the same vein as the gilded-age Biltmore Estate in Asheville, North Carolina, and The Breakers in Newport, Rhode Island.
In fact, Stuart Lehman, a curator and tour guide at New York State’s Office of General Services, noted in an interview that the Capitol exhibits a convergence of “French and Italian Renaissance, Romanesque, and Gothic [styles].”

