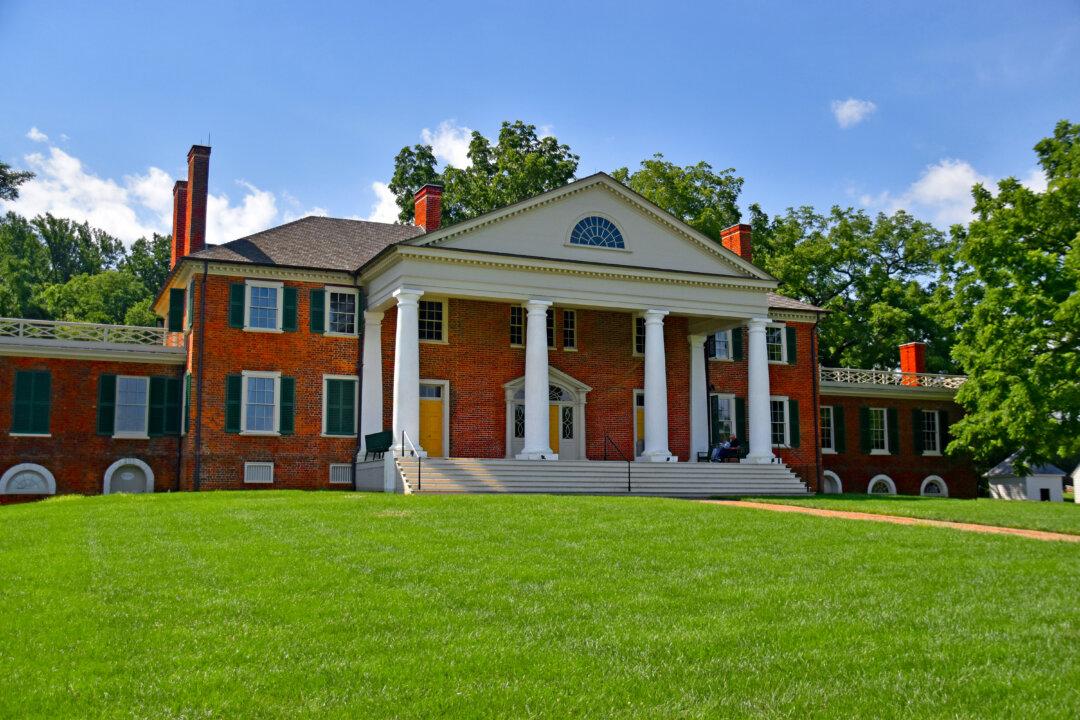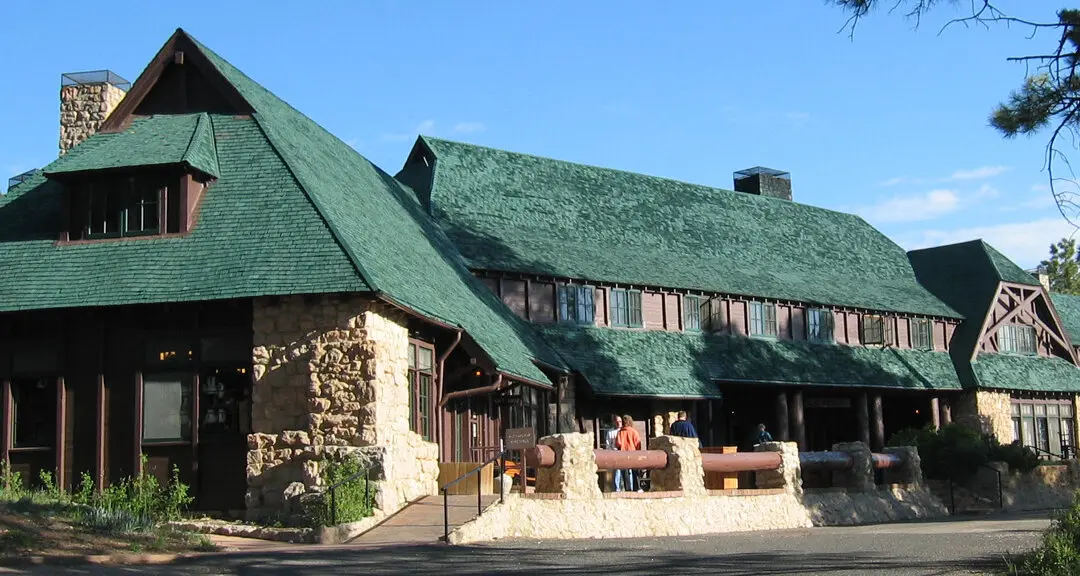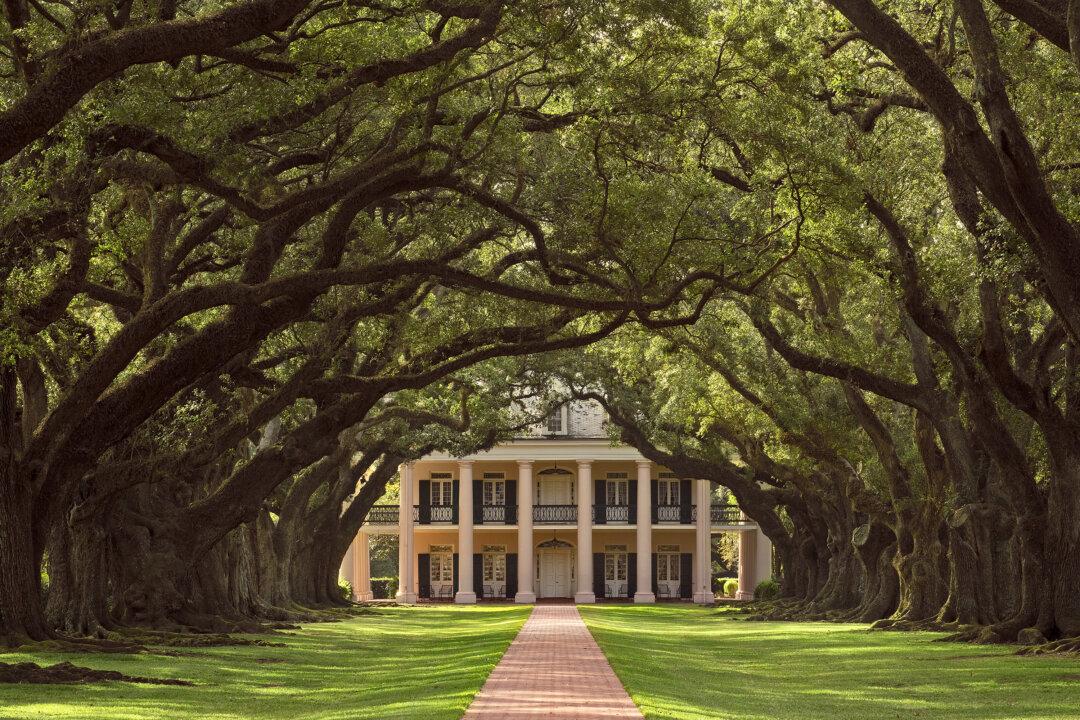Prominent Virginia planter, politician, and patriot James Madison Sr. built Montpelier for his family in 1760. Situated in Orange County, just north of Charlottesville, Virginia, the home was designed in the Georgian architectural style and originally sported a simple yet formal symmetrical façade.
Beginning in the late 1700s, however, James Madison Jr. and his wife, Dolley, made changes to the home on the advice of friend and colleague Thomas Jefferson, for whom Madison served as secretary of state during Jefferson’s presidency. Madison enhanced the house’s classical architectural aspects by adding a 30-foot wing to the northeast end of the house, a Tuscan-style portico, and columns at its front. During his first term as president (1809–1813), Madison made further additions. Beside a large drawing room, he added one-story wings at each end of the house to ensure privacy and separate spaces for himself and Dolley, since Madison’s parents still lived there.





