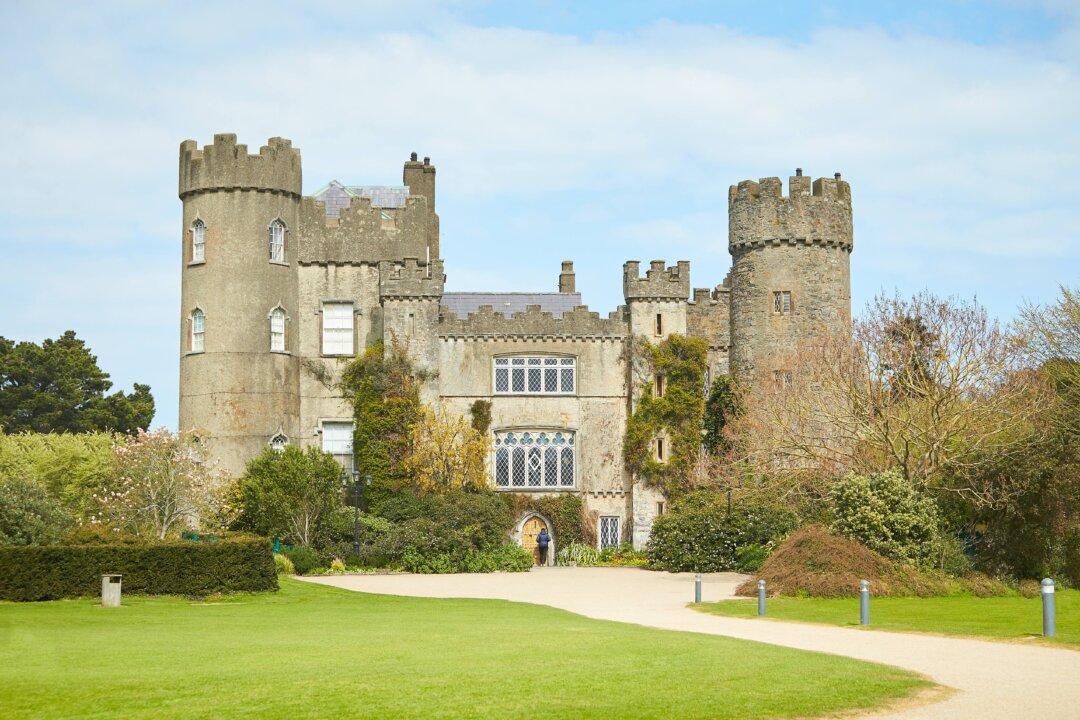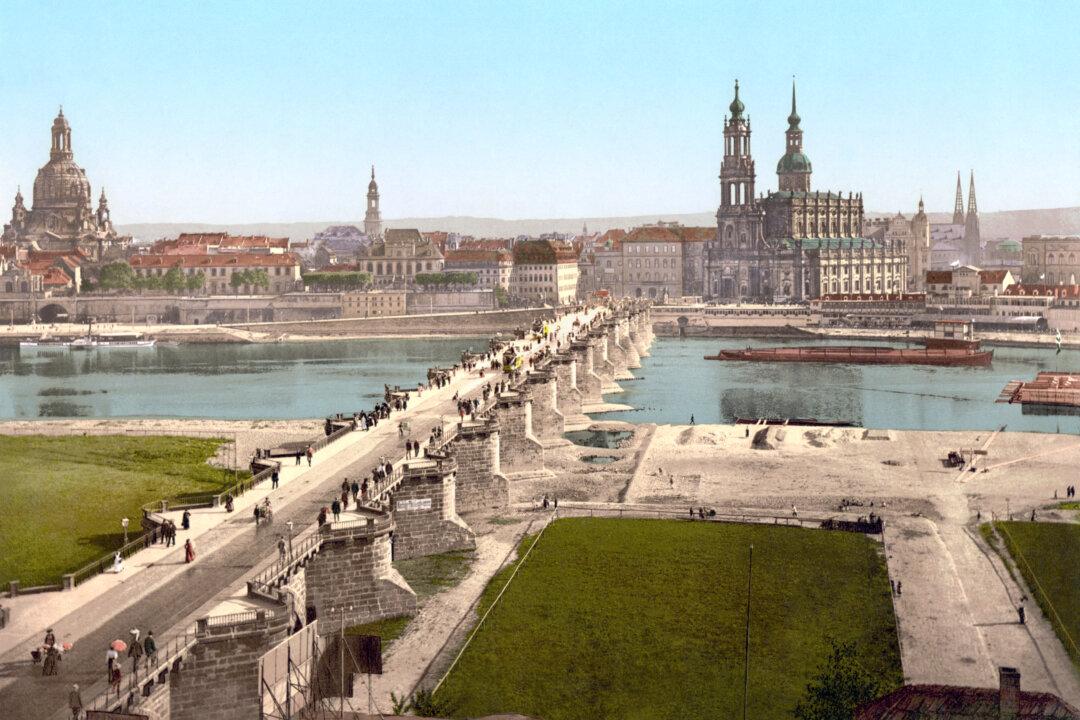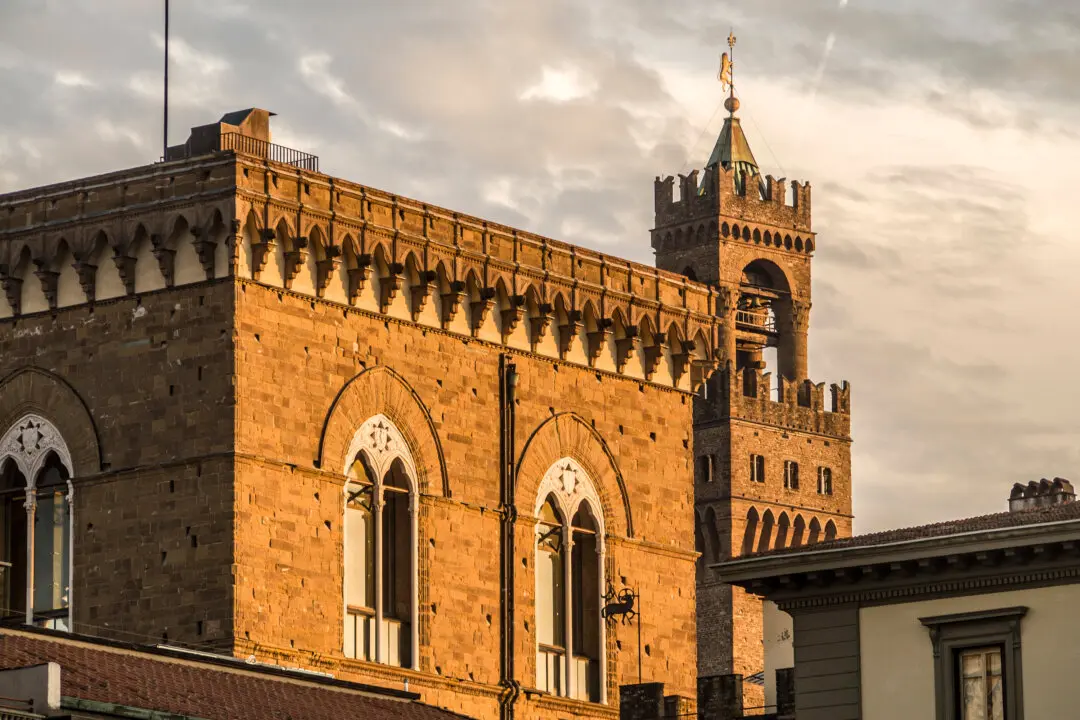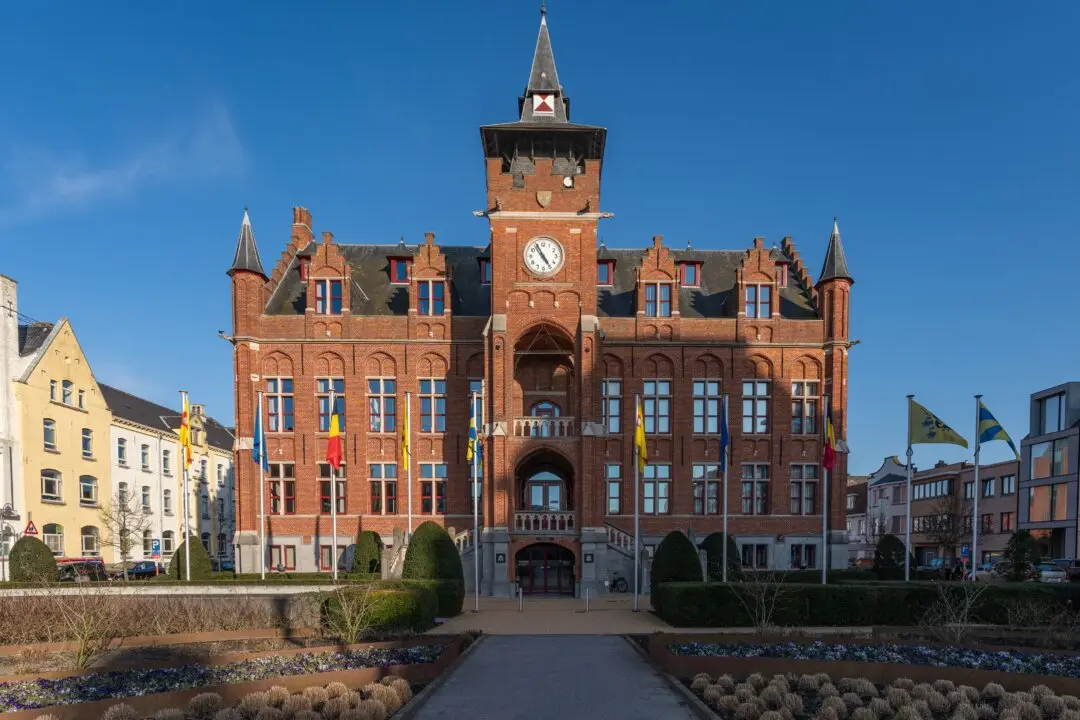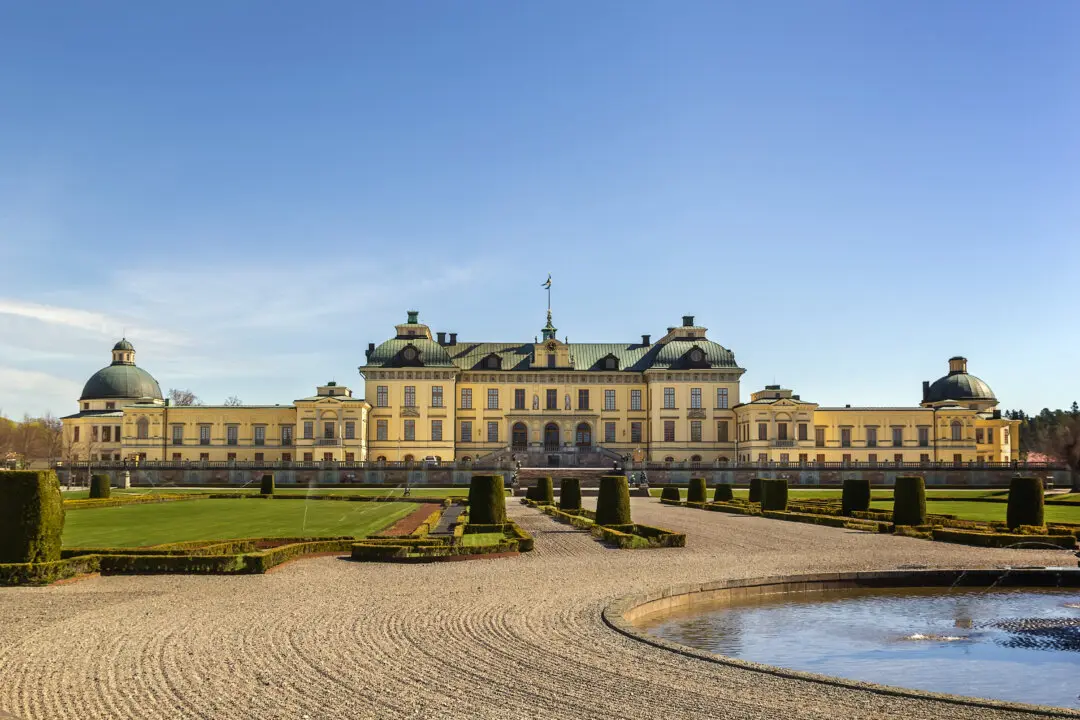Dating in part from circa 1250 and remaining in the almost uninterrupted possession of the aristocratic Talbot family until 1976, Malahide Castle is among the oldest, most magnificent, and best-preserved structures of its kind in Ireland.
Like many castles of medieval origin, Malahide originated as a fortified stone tower. By around 1400, it had grown to a large rectangular keep, a castle’s strong inner fortification, which in time became the building’s four-story west wing.

