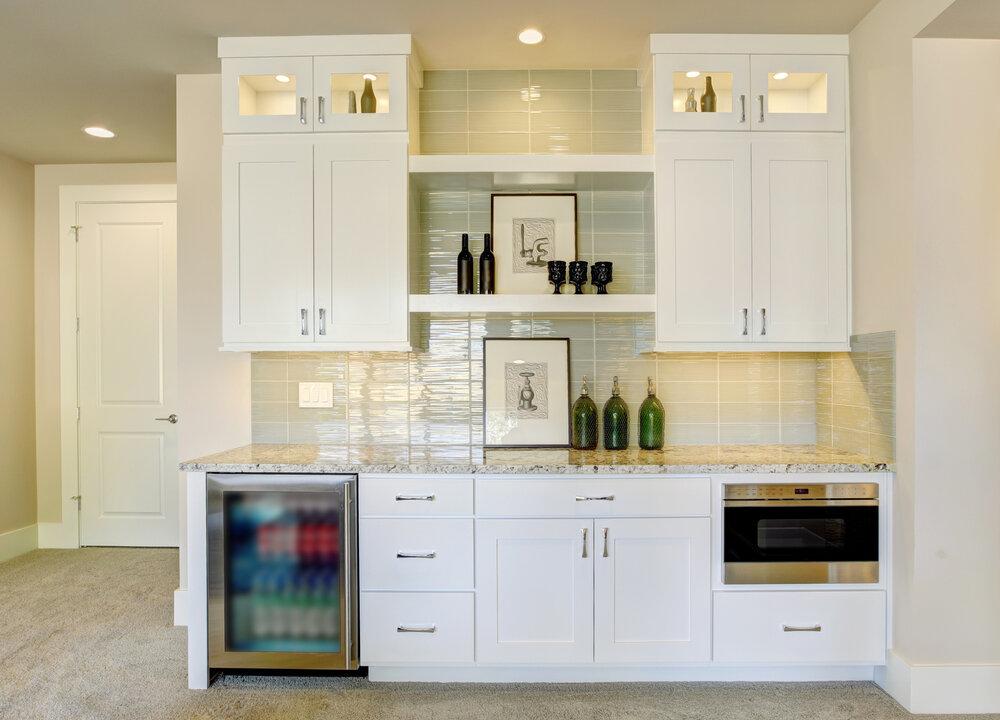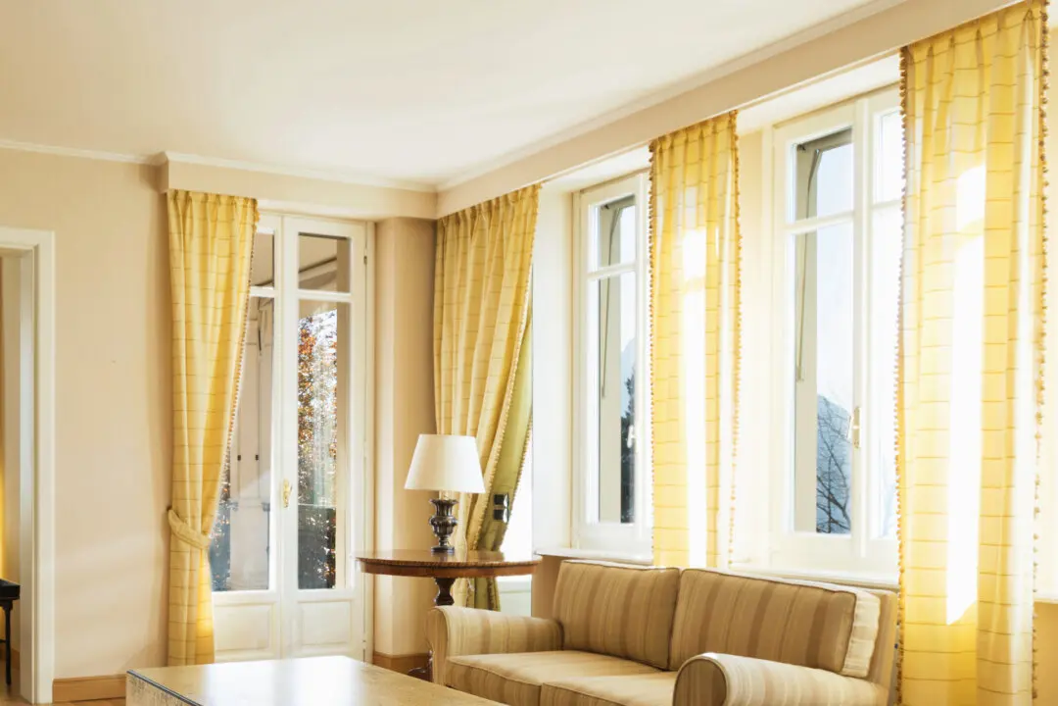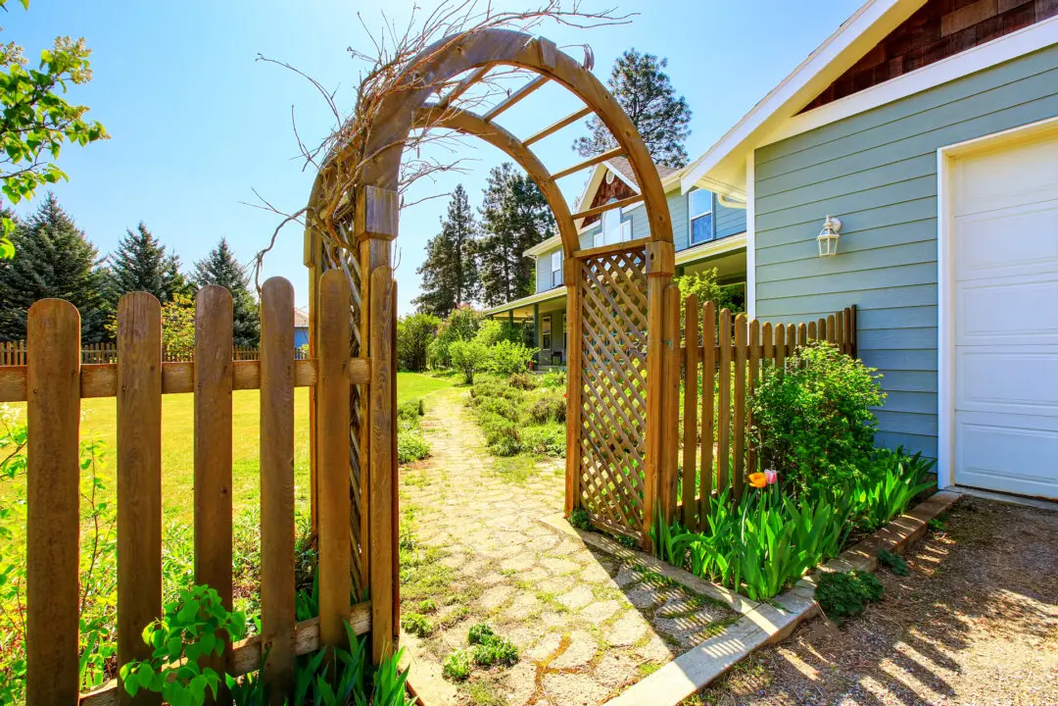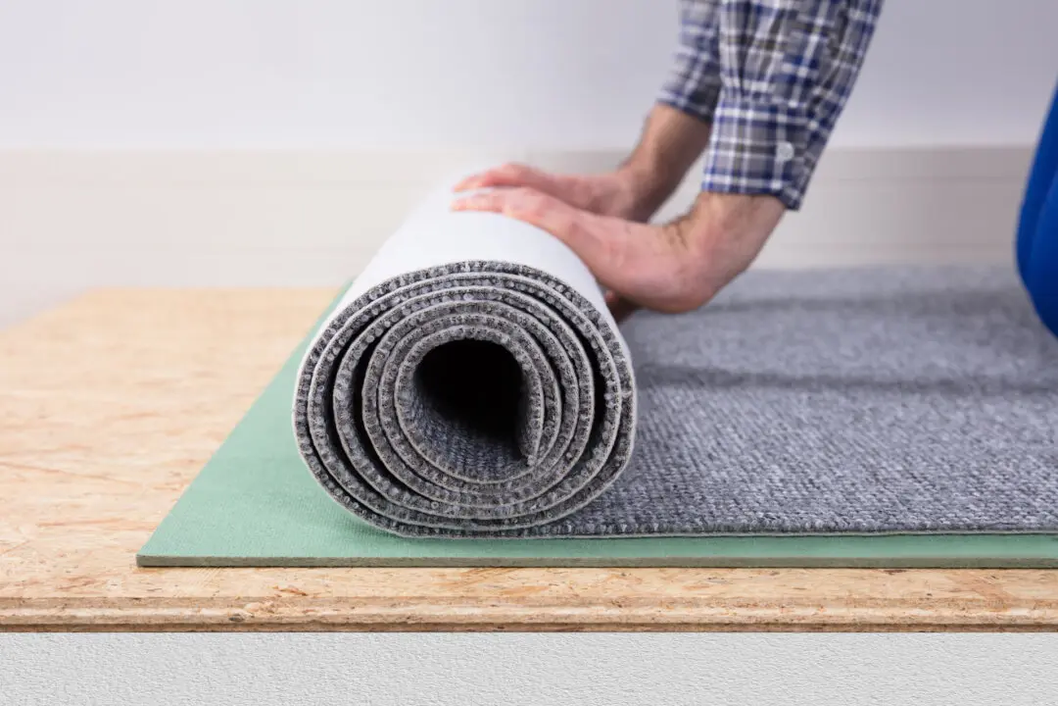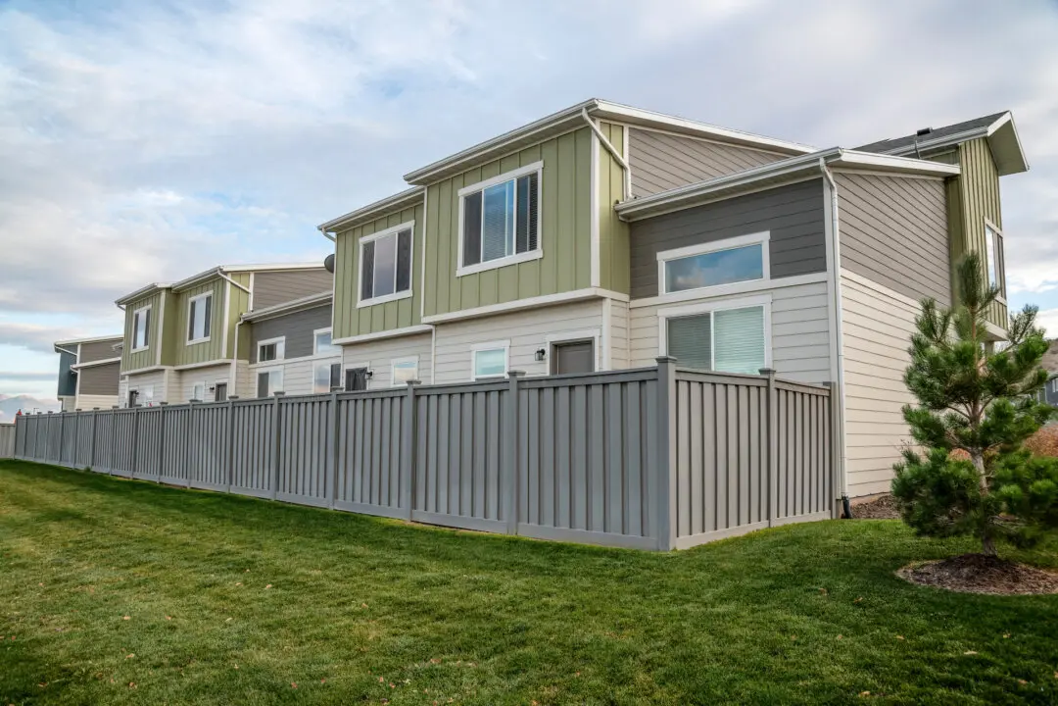Dear James: My combo living room/dining room would be better for entertaining if it had a wet bar. How can I build a very strong one myself, and what is the best size for it? —Ted T.
Dear Ted: You cannot go wrong for entertaining, convenience, and resale value by adding a wet bar to your house. The small refrigerator, freezer, sink, and tall bar stools can be used by your entire family. Obviously, it comes in handy when entertaining and relaxing with a drink.

