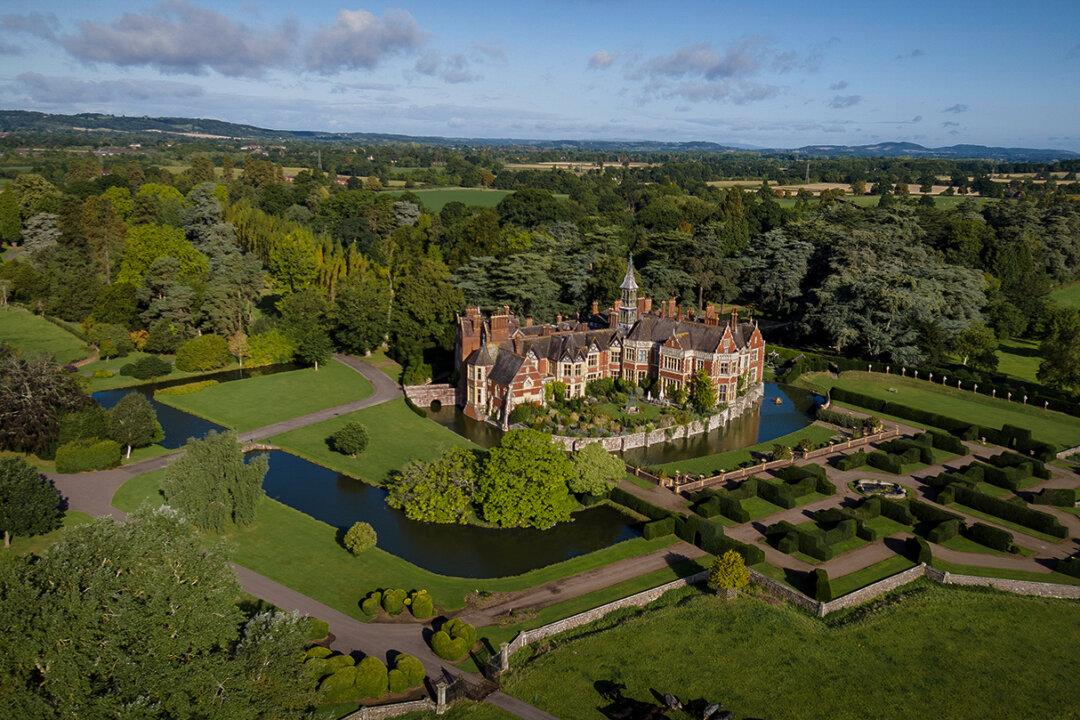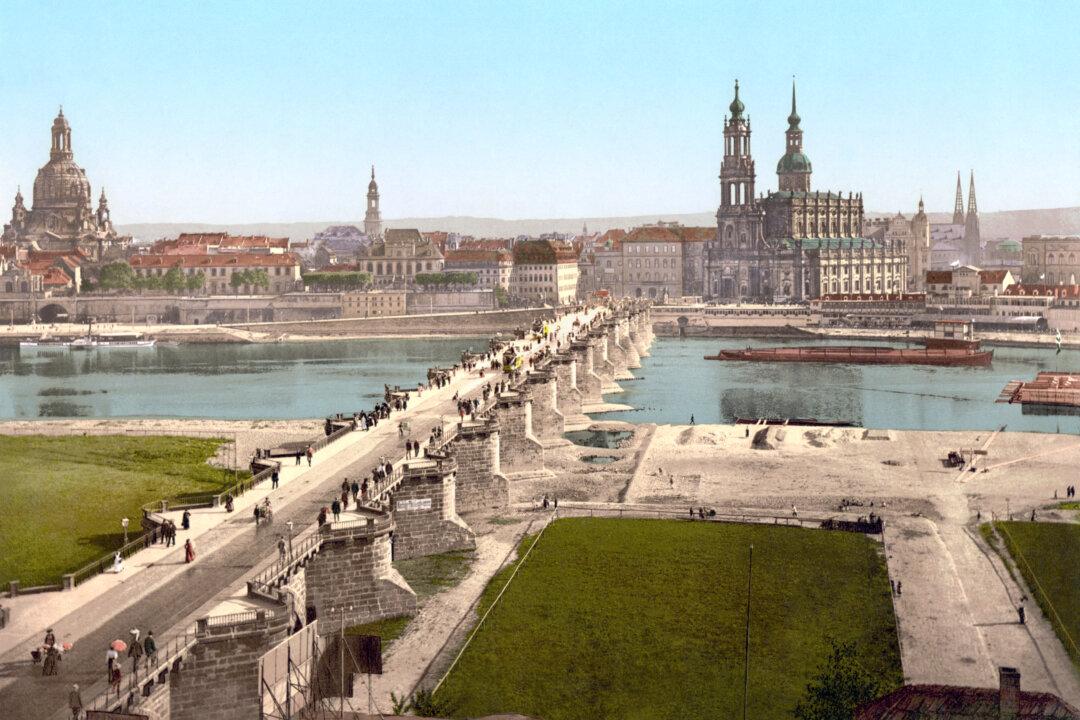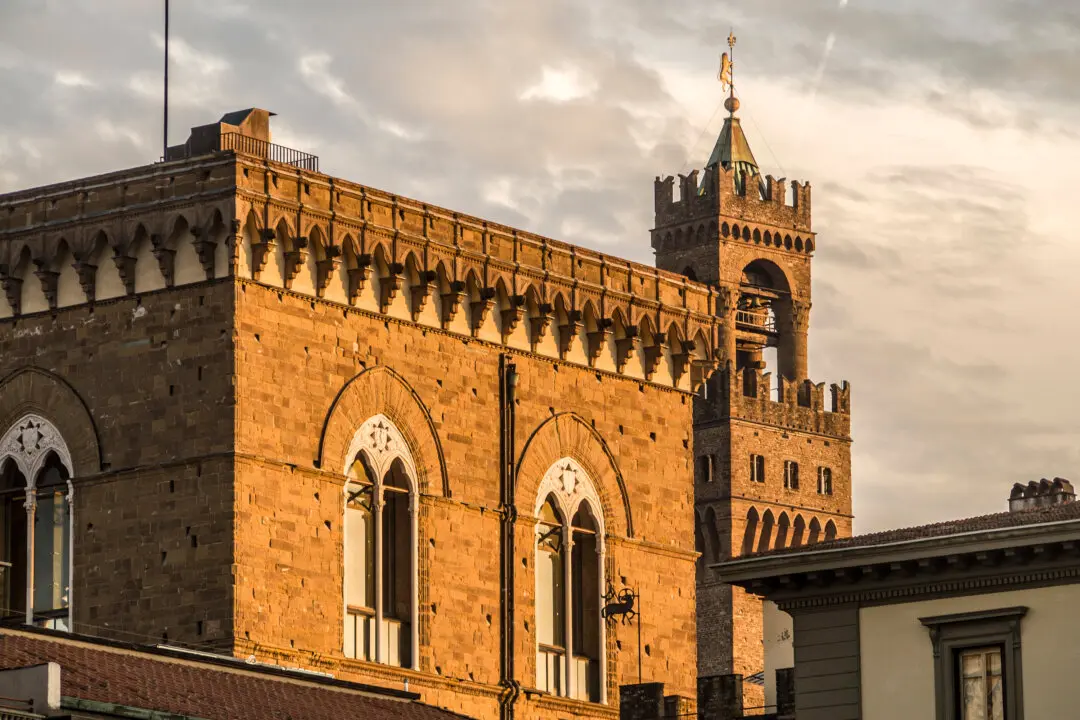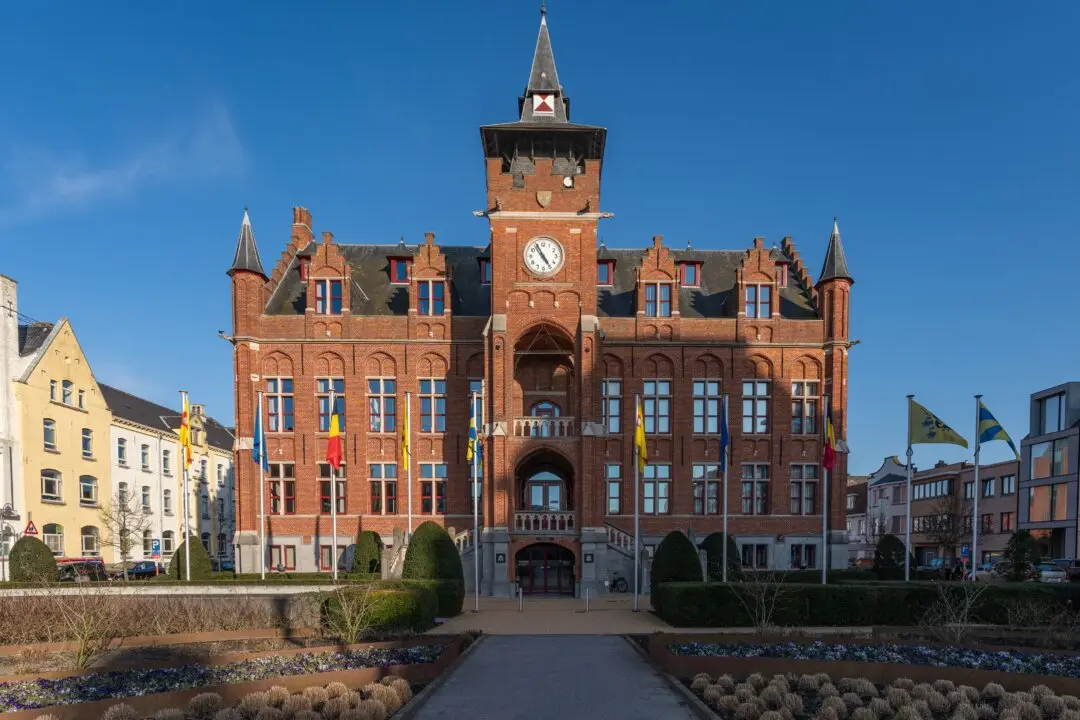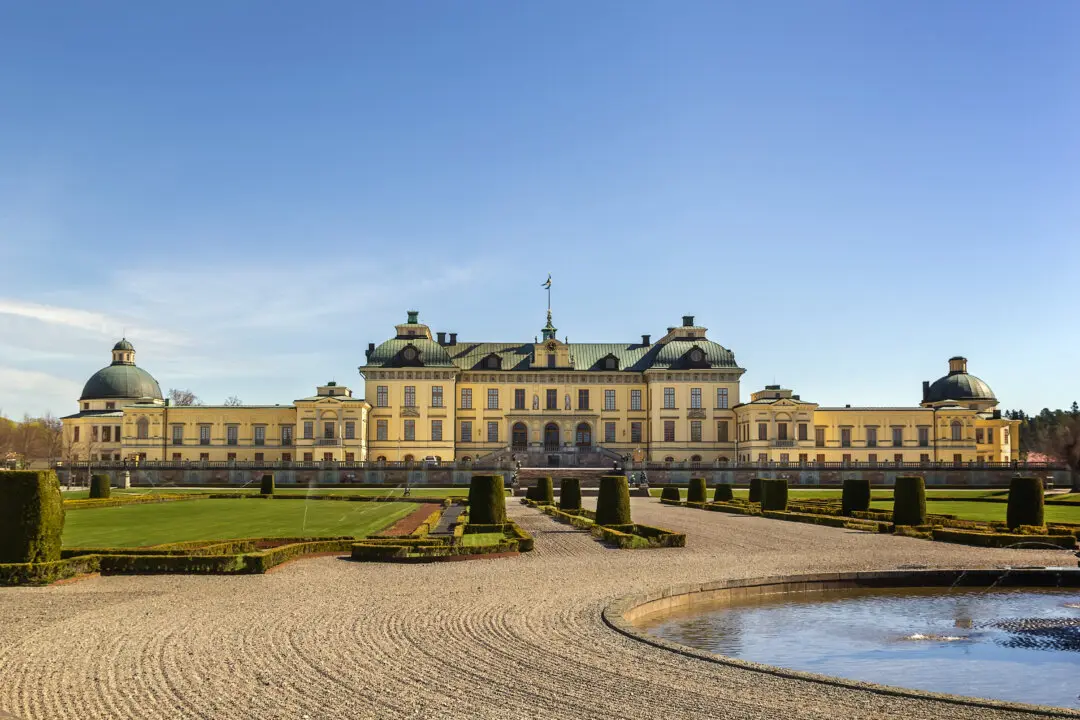Passed down through 29 generations, Madresfield Court has remained in the same family longer than any other civilian residence in England.
In the first chapter of “Brideshead Revisited,” author Evelyn Waugh gave a finely detailed description of a mansion’s chapel he named Brideshead Castle:

