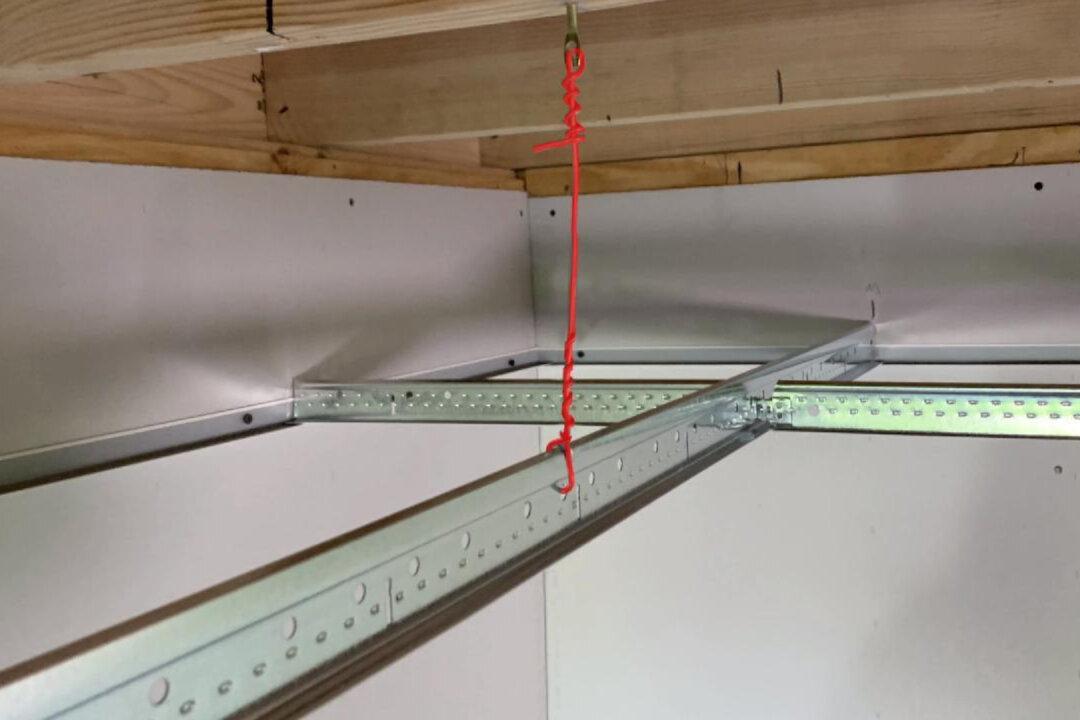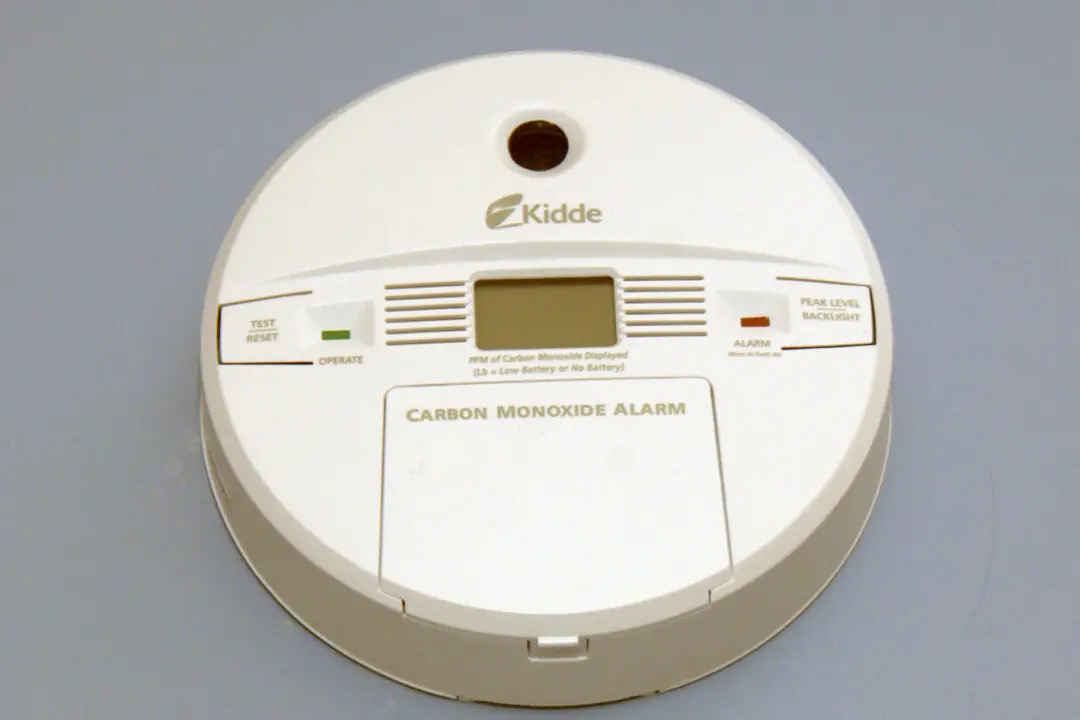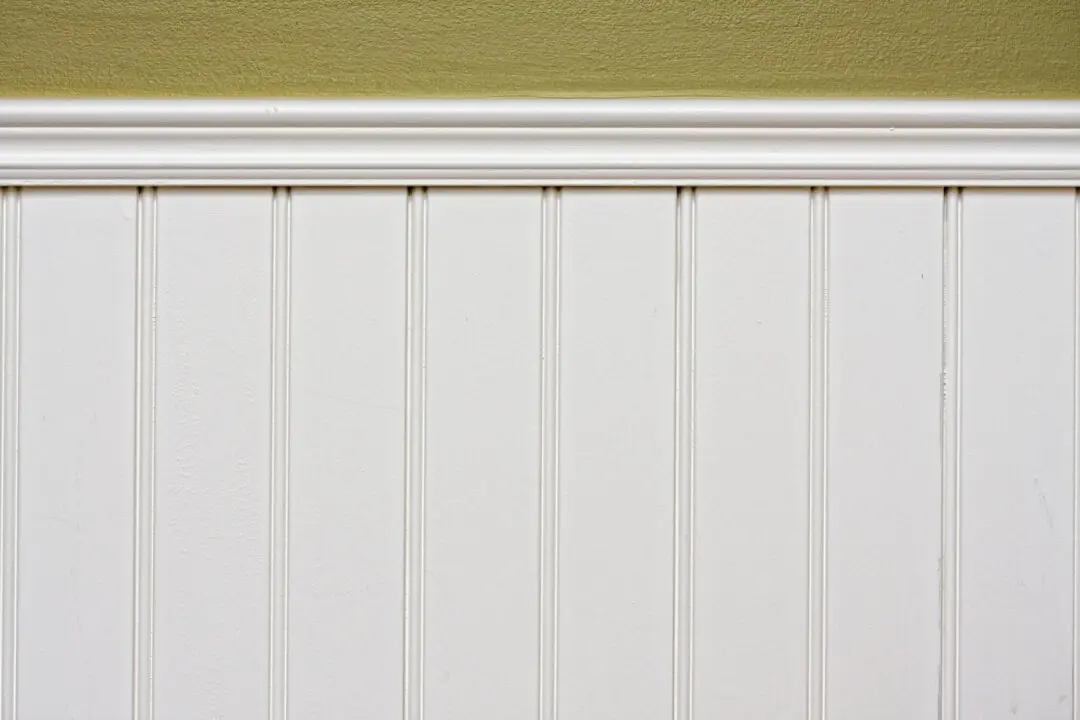You may know of a suspended ceiling, which is also called a drop ceiling, because of its design using metal channels that run the length and width of a room. Once those channels are installed on the ceiling to create a grid of cross runners and ribs, 2-by-4-foot acoustic panels slip and slide into place.
For years, a suspended ceiling solved the problem of covering up a damaged or unfinished ceiling. What began as a solution for remodeling a basement in the 1960s is alive and well in today’s home. The ceiling panels can be removed and provide access to pipes or wiring that may require servicing or repair. The ceiling is often used in commercial buildings to lower a ceiling, but at the same time provides access to the original ceiling and structural wires and pipes.





